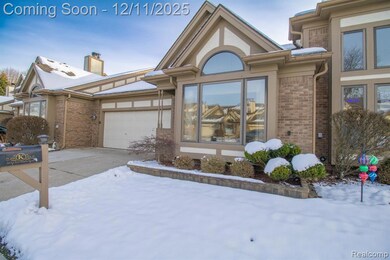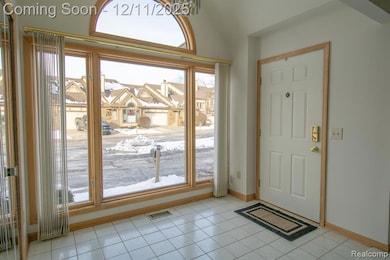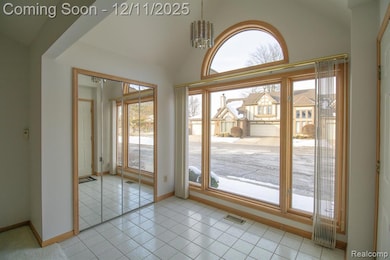26713 Ann Arbor Trail Dearborn Heights, MI 48127
Estimated payment $1,912/month
Highlights
- Very Popular Property
- Ranch Style House
- 2 Car Attached Garage
- Deck
- Ground Level Unit
- Entrance Foyer
About This Home
Welcome to this beautifully maintained 2-bedroom, 2-bathroom condo in the highly desirable community of Dearborn Heights. From the moment you step inside, you’ll appreciate the care and comfort this home has to offer. The spacious living room welcomes you with soaring vaulted ceilings and a warm, cozy gas fireplace, an ideal setting for both quiet evenings and entertaining guests. The bright, inviting kitchen is thoughtfully designed for everyday convenience and effortless connection, complete with an impressive walk-in pantry you’ll absolutely love. Just off the kitchen, the spacious dining area easily accommodates a large table perfect for family gatherings, holiday dinners, and hosting friends with ease. A large sliding door wall lets in plenty of natural light and leads to your private vinyl composite care-free deck. With no neighbors directly behind you, this peaceful outdoor space is perfect for relaxing, dining, or simply enjoying the electric roll-out retractable awning that offers shade at the touch of a button. The large primary suite provides a true retreat with both his and hers closets and a private bathroom complete with a newly installed walk-in tub, ideal for comfort and accessibility. The second full bathroom features a convenient walk-in shower, and the first-floor laundry adds a layer of everyday ease that is hard to beat. The clean, unfinished basement gives you endless possibilities for storage, recreation space, or future finishing to suit your needs with an second laundry hookup for convenience. Additional updates include the replacement of the back windows and door wall in 2018, giving you peace of mind for years to come. An attached 2-car garage completes the picture, offering both convenience and protection from the elements. This condo truly blends comfort, function, and low-maintenance living in one inviting package. All that’s left to do is move in and make it your own!
Property Details
Home Type
- Condominium
Est. Annual Taxes
Year Built
- Built in 1989
HOA Fees
- $275 Monthly HOA Fees
Parking
- 2 Car Attached Garage
Home Design
- Ranch Style House
- Brick Exterior Construction
- Poured Concrete
Interior Spaces
- 1,546 Sq Ft Home
- Ceiling Fan
- Gas Fireplace
- Awning
- Entrance Foyer
- Living Room with Fireplace
- Unfinished Basement
Kitchen
- Microwave
- Dishwasher
Bedrooms and Bathrooms
- 2 Bedrooms
- 2 Full Bathrooms
Accessible Home Design
- Accessible Full Bathroom
- Accessible Common Area
Utilities
- Forced Air Heating and Cooling System
- Heating System Uses Natural Gas
Additional Features
- Deck
- Ground Level Unit
Listing and Financial Details
- Assessor Parcel Number 33008030010000
Community Details
Overview
- Independent Property Management Association
- Replat 1 Wayne County Condo Sub Plan 249 Subdivision
Pet Policy
- Call for details about the types of pets allowed
Map
Home Values in the Area
Average Home Value in this Area
Tax History
| Year | Tax Paid | Tax Assessment Tax Assessment Total Assessment is a certain percentage of the fair market value that is determined by local assessors to be the total taxable value of land and additions on the property. | Land | Improvement |
|---|---|---|---|---|
| 2025 | $2,835 | $111,800 | $0 | $0 |
| 2024 | $2,835 | $104,600 | $0 | $0 |
| 2023 | $2,680 | $100,400 | $0 | $0 |
| 2022 | $3,628 | $92,400 | $0 | $0 |
| 2021 | $3,638 | $80,400 | $0 | $0 |
| 2019 | $3,541 | $77,400 | $0 | $0 |
| 2018 | $2,446 | $68,000 | $0 | $0 |
| 2017 | $1,582 | $64,800 | $0 | $0 |
| 2016 | $2,631 | $60,800 | $0 | $0 |
| 2015 | $5,116 | $61,900 | $0 | $0 |
| 2013 | $4,956 | $51,800 | $0 | $0 |
| 2010 | -- | $60,400 | $0 | $0 |
Property History
| Date | Event | Price | List to Sale | Price per Sq Ft | Prior Sale |
|---|---|---|---|---|---|
| 12/11/2025 12/11/25 | For Sale | $250,000 | +51.6% | $162 / Sq Ft | |
| 09/27/2017 09/27/17 | Sold | $164,900 | 0.0% | $107 / Sq Ft | View Prior Sale |
| 08/20/2017 08/20/17 | Pending | -- | -- | -- | |
| 08/14/2017 08/14/17 | For Sale | $164,900 | -- | $107 / Sq Ft |
Purchase History
| Date | Type | Sale Price | Title Company |
|---|---|---|---|
| Quit Claim Deed | -- | None Listed On Document | |
| Warranty Deed | $165,000 | Title One Inc | |
| Interfamily Deed Transfer | -- | -- |
Source: Realcomp
MLS Number: 20251058730
APN: 33-008-03-0010-000
- 26935 Constance St
- 26790 Joy Rd Unit 7
- 26790 Joy Rd
- 8537 Mercedes St
- 26740 Joy Rd Unit 8
- 26760 Joy Rd Unit E8
- 26760 Joy Rd Unit E3
- 9010 Leverne
- 9020 Leverne
- 9022 Lucerne
- 7941 N Charlesworth St
- 26014 Keith St
- 9060 Inkster Rd
- 8563 Cavell St
- 7696 Rosemary St
- 9327 Columbia
- 9160 Kinloch
- 9352 Nathaline
- 9330 San Jose
- 26164 Westfield
- 27201 W Canfield St
- 7720 Amboy St
- 7627 Rosemary St
- 8179 Whitefield St
- 25615 Tireman St
- 8150 Valley View Cir
- 9576 Columbia St
- 9555 Arcola St
- 7148 Plainfield St
- 79 3rd St
- 8401 Nightingale St
- 57 3rd St
- 11319 Tecumseh
- 6947 N Charlesworth St
- 8124 Nightingale St
- 8453 N Silvery Ln
- 6954 N Inkster Rd
- 166 Legacy Park Cir Unit 44
- 27517 Windsor St
- 7272 Nightingale St







