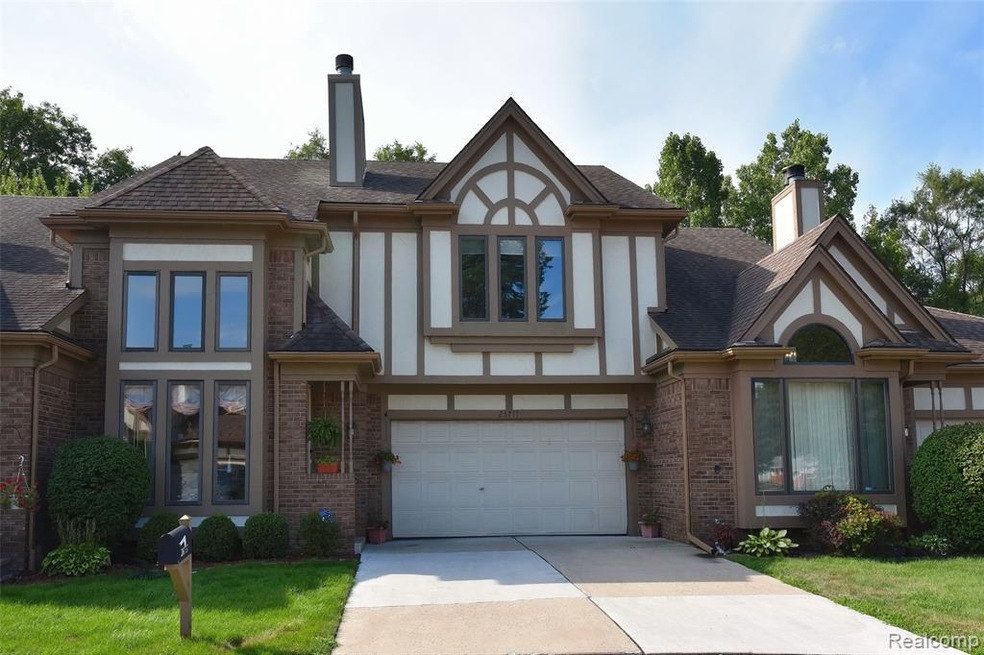
$259,900
- 2 Beds
- 2 Baths
- 1,546 Sq Ft
- 26901 Ann Arbor Trail
- Dearborn Heights, MI
Beautiful 2 Bedroom, 2 Bath End-Unit Brick Condo in a Private Cul-de-Sac!Nestled in a peaceful setting overlooking scenic Hines Drive, this spacious and well-maintained 2-bedroom, 2-bath condo offers comfortable living with serene views of nature. Located on a private cul-de-sac, this desirable end unit features a 2-car attached garage, high ceilings, and gleaming wood floors throughout the main
Fadie Ghallozi Century 21 Curran & Oberski
