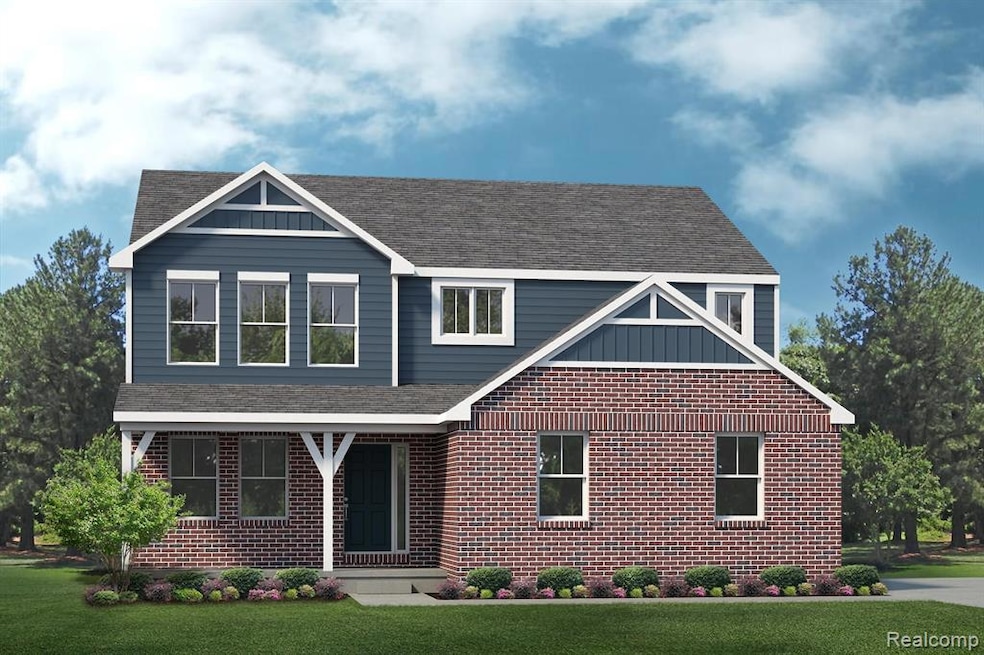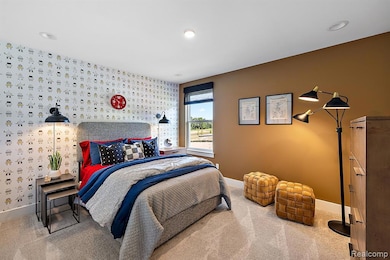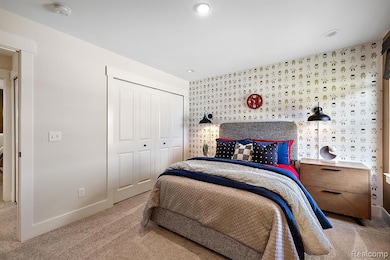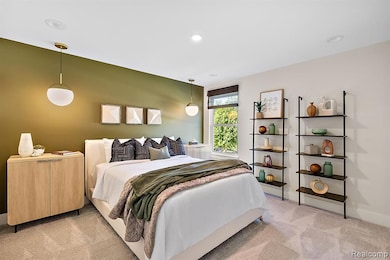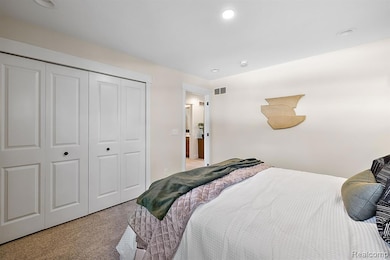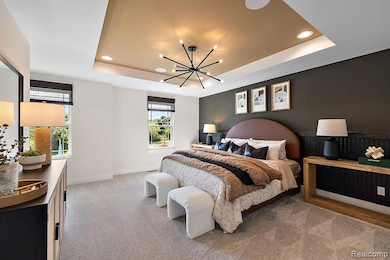26718 Starters Way South Lyon, MI 48178
Estimated payment $3,813/month
Highlights
- New Construction
- Colonial Architecture
- 3 Car Direct Access Garage
- Kent Lake Elementary School Rated A-
- Stainless Steel Appliances
- Porch
About This Home
Welcome to Sterling Trail, Lyon Township's newest community! Great location on Pontiac Trail between 11 Mile and Silver Lake Road. Close to downtown, South Lyon High, and I-96! All home sites are 1/3 of an acre and up! 3-car side-entry garages and sod/sprinklers are included!! This home is not yet built; come choose your options and colors, and move in in 8-10 months! The "Columbia" plan features a beautiful kitchen with island and large walk-in pantry, plenty of cabinet space, hardwood floors, along with quartz countertops. The open floorplan flows from kitchen, nook, to dining, allowing the perfect layout for entertaining and spending time with family. The first floor includes a flex space, which can be used as an office or upgrade the area to a guest suite and have a full bath on the first floor, instead of the powder room, if needed! Upstairs, you will find an open loft situated between 4 bedrooms and 2 full bathrooms. The primary suite features a large walk in, tiled shower, double sinks, and tons of storage with an oversized linen closet, along with a massive walk-in closet for your clothes. This home is "to be built" and photos are of similar home.*
Home Details
Home Type
- Single Family
Year Built
- Built in 2025 | New Construction
Lot Details
- 0.33 Acre Lot
- Lot Dimensions are 90x167x90x167
- Sprinkler System
HOA Fees
- $117 Monthly HOA Fees
Home Design
- Colonial Architecture
- Brick Exterior Construction
- Poured Concrete
- Asphalt Roof
- Vinyl Construction Material
Interior Spaces
- 2,479 Sq Ft Home
- 2-Story Property
- Entrance Foyer
- Carbon Monoxide Detectors
Kitchen
- Built-In Electric Oven
- Gas Cooktop
- Range Hood
- Microwave
- Plumbed For Ice Maker
- ENERGY STAR Qualified Dishwasher
- Stainless Steel Appliances
- Disposal
Bedrooms and Bathrooms
- 4 Bedrooms
Unfinished Basement
- Sump Pump
- Stubbed For A Bathroom
- Basement Window Egress
Parking
- 3 Car Direct Access Garage
- Driveway
Utilities
- Forced Air Heating and Cooling System
- Humidifier
- Vented Exhaust Fan
- Heating System Uses Natural Gas
- Programmable Thermostat
- Natural Gas Water Heater
- Cable TV Available
Additional Features
- Porch
- Ground Level
Listing and Financial Details
- Home warranty included in the sale of the property
- Assessor Parcel Number 2118406029
Community Details
Overview
- Christine/ White Hall Association, Phone Number (248) 324-0400
Amenities
- Laundry Facilities
Map
Home Values in the Area
Average Home Value in this Area
Property History
| Date | Event | Price | Change | Sq Ft Price |
|---|---|---|---|---|
| 06/12/2025 06/12/25 | For Sale | $588,490 | -- | $237 / Sq Ft |
Source: Realcomp
MLS Number: 20251007761
- 26747 Starters Way
- 26758 Starters Way
- 27483 Pontiac Trail
- 1090 Equestrian Dr
- 1128 Chestnut Ln Unit 114
- 26566 Pontiac Trail
- 1090 Shetland Dr Unit 340
- 1206 Coach House Ln
- 1098 Colt Dr
- The Columbia Plan at Sterling Trail
- The Oxford Plan at Sterling Trail
- The Hampton Plan at Sterling Trail
- The Austin Plan at Sterling Trail
- The Princeton Plan at Sterling Trail
- The Berkeley Plan at Sterling Trail
- 1082 Paddock Dr Unit 78
- 20955 N Dixboro Rd
- 21433 N Dixboro Rd
- 1215 Hackney Ct
- 61121 Kocher Dr
- 26671 Starters Way
- 663 Jamie Vista
- 1146 Gentry A Dr
- 549 Lakewood Dr
- 425 Donovan St
- 825 W Lake St
- 28547 Oakmonte Cir E
- 29816 Autumn Gold Dr
- 1268 Oxford Manor Ct Unit 3
- 108 Princeton Dr Unit 4
- 30791 Jeffrey Ct
- 29928 Cider Mill Dr
- 22250 Swan St
- 57715 Grand River Ave
- 57490 Lyon Crossing Blvd
- 22956 Jens Dr
- 20905 Pontiac Trail Unit 224
- 20905 Pontiac Trail Unit 236
- 58775 Gidran Dr
- 8403 Boulder Shores Dr
