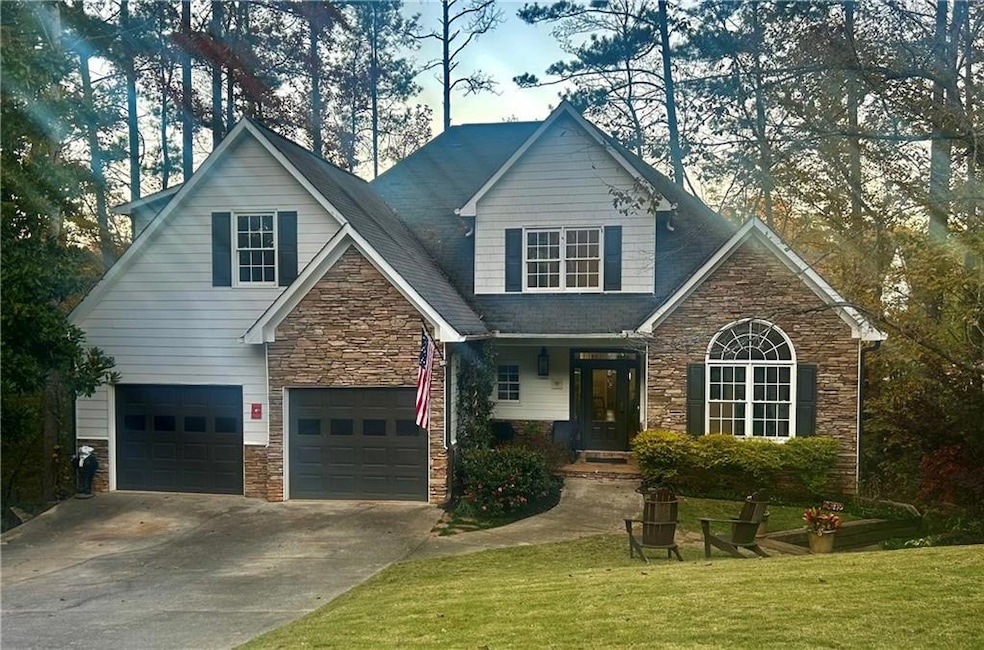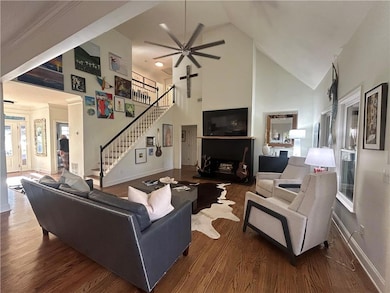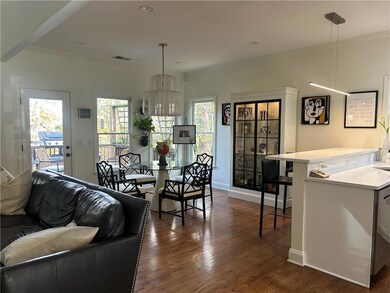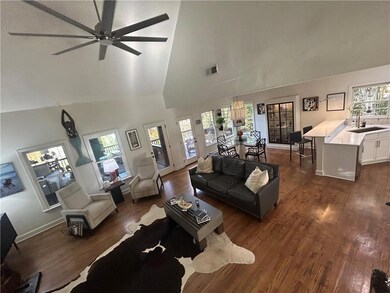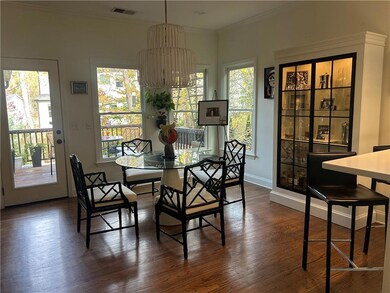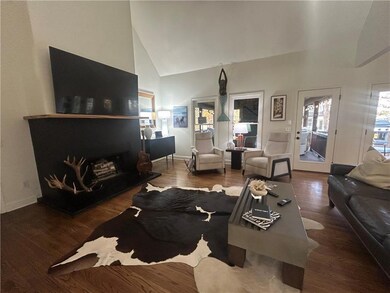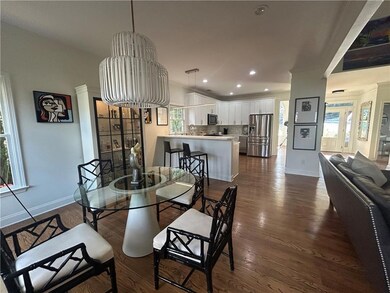2672 Catawba Dr NW Unit 2 Kennesaw, GA 30152
Estimated payment $3,555/month
Highlights
- Open-Concept Dining Room
- View of Trees or Woods
- Deck
- Bullard Elementary School Rated A
- Craftsman Architecture
- Family Room with Fireplace
About This Home
Luxury Custom Craftsman on Peaceful Cul-de-Sac — Designed for Comfort, Family, and Everyday Living Welcome to this beautifully designed builder’s personal home, where craftsmanship, comfort, and attention to detail shine throughout. This 4-bedroom, 2.5-bath residence perfectly blends luxury, warmth, and functionality. With its timeless stacked stone and HardiePlank exterior, this custom craftsman-style home sits gracefully at the end of a quiet cul-de-sac, offering both privacy and charm. Step inside to find a thoughtfully designed main level featuring gleaming hardwood floors and elegant architectural details. The spacious primary suite offers a peaceful escape with a spa-inspired bath featuring a garden tub, double vanity, and generous walk-in closet. Conveniently located nearby are the laundry room and a dedicated office with a vaulted ceiling—ideal for work or study. The gourmet kitchen is a true centerpiece, boasting quartz countertops, abundant cabinetry, and a walk-in pantry—perfect for preparing family meals or entertaining guests. Enjoy year-round relaxation on the stunning 360 sq. ft. screened porch, featuring a custom fireplace and vaulted wood ceiling. Step onto the 160 sq. ft. deck to enjoy your morning coffee, grill out, or simply unwind while overlooking the peaceful backyard. Upstairs, you’ll find three spacious bedrooms and a full bath, including one oversized bedroom with a walk-in closet and charming nook—ideal for reading, play, or creativity. The 1,700 sq. ft. unfinished basement offers endless potential with 12-foot ceilings, plumbing for a full bath, and a 5' x 11.5' storm shelter that provides peace of mind and safety for your family during severe weather. A 450 sq. ft. deck at the basement level is perfect for extra entertaining and outdoor gatherings. Every element of this builder’s personal home has been carefully crafted to create a space that feels both inviting and refined—a perfect haven for family living, entertaining, and making lasting memories.
Home Details
Home Type
- Single Family
Est. Annual Taxes
- $1,142
Year Built
- Built in 2001
Lot Details
- 0.41 Acre Lot
- Lot Dimensions are x 222x236x126x100
- Property fronts a county road
- Cul-De-Sac
- Private Entrance
- Landscaped
- Cleared Lot
- Private Yard
- Back and Front Yard
HOA Fees
- $50 Monthly HOA Fees
Parking
- 2 Car Garage
- Parking Accessed On Kitchen Level
- Front Facing Garage
- Garage Door Opener
- Secured Garage or Parking
Home Design
- Craftsman Architecture
- Traditional Architecture
- Farmhouse Style Home
- Cottage
- Composition Roof
- Stone Siding
- Concrete Perimeter Foundation
- HardiePlank Type
Interior Spaces
- 3-Story Property
- Coffered Ceiling
- Cathedral Ceiling
- Ceiling Fan
- Recessed Lighting
- Factory Built Fireplace
- Gas Log Fireplace
- Double Pane Windows
- Wood Frame Window
- Entrance Foyer
- Family Room with Fireplace
- 2 Fireplaces
- Great Room with Fireplace
- Open-Concept Dining Room
- Breakfast Room
- Home Office
- Computer Room
- Bonus Room
- Sun or Florida Room
- Screened Porch
- Views of Woods
- Permanent Attic Stairs
Kitchen
- Open to Family Room
- Breakfast Bar
- Walk-In Pantry
- Self-Cleaning Oven
- Gas Range
- Microwave
- Dishwasher
- Stone Countertops
- White Kitchen Cabinets
- Disposal
Flooring
- Wood
- Carpet
- Concrete
- Tile
Bedrooms and Bathrooms
- Oversized primary bedroom
- 4 Bedrooms | 1 Primary Bedroom on Main
- Walk-In Closet
- Dual Vanity Sinks in Primary Bathroom
- Separate Shower in Primary Bathroom
- Soaking Tub
Laundry
- Laundry Room
- Laundry on main level
- Dryer
- Washer
Unfinished Basement
- Walk-Out Basement
- Basement Fills Entire Space Under The House
- Interior and Exterior Basement Entry
- Natural lighting in basement
Home Security
- Security Lights
- Fire and Smoke Detector
Outdoor Features
- Deck
- Patio
- Exterior Lighting
- Rain Gutters
Location
- Property is near schools
- Property is near shops
Schools
- Bullard Elementary School
- Mcclure Middle School
- Kennesaw Mountain High School
Utilities
- Forced Air Zoned Heating and Cooling System
- 110 Volts
- High Speed Internet
- Phone Available
- Cable TV Available
Listing and Financial Details
- Assessor Parcel Number 20016502170
Community Details
Overview
- Princeton Ridge HOA, Phone Number (407) 625-7594
- Princeton Ridge Subdivision
Recreation
- Pickleball Courts
- Community Pool
- Park
Map
Home Values in the Area
Average Home Value in this Area
Tax History
| Year | Tax Paid | Tax Assessment Tax Assessment Total Assessment is a certain percentage of the fair market value that is determined by local assessors to be the total taxable value of land and additions on the property. | Land | Improvement |
|---|---|---|---|---|
| 2025 | $1,142 | $166,512 | $22,000 | $144,512 |
| 2024 | $1,145 | $166,512 | $22,000 | $144,512 |
| 2023 | $939 | $166,512 | $22,000 | $144,512 |
| 2022 | $1,023 | $125,616 | $22,000 | $103,616 |
| 2021 | $1,023 | $125,616 | $22,000 | $103,616 |
| 2020 | $996 | $116,644 | $22,000 | $94,644 |
| 2019 | $996 | $116,644 | $22,000 | $94,644 |
| 2018 | $954 | $102,564 | $22,000 | $80,564 |
| 2017 | $834 | $102,564 | $22,000 | $80,564 |
| 2016 | $837 | $102,564 | $22,000 | $80,564 |
| 2015 | $843 | $86,540 | $22,800 | $63,740 |
| 2014 | $2,571 | $86,540 | $0 | $0 |
Purchase History
| Date | Type | Sale Price | Title Company |
|---|---|---|---|
| Deed | $20,200 | -- |
Source: First Multiple Listing Service (FMLS)
MLS Number: 7679490
APN: 20-0165-0-217-0
- 2678 Catawba Dr NW
- 136 Beech Creek Ct
- 2286 Ellie Way
- 2634 Kaley Ct NW
- 3016 Butler Creek Rd NW
- 3025 Kaley Dr NW
- 3025 Butler Creek Rd NW
- 2719 Hedgeway Cir
- 2776 Saint Charles Ln NW
- 1001 Hillsborough Chase NW
- 2444 Woodland Dr NW
- 2311 Ellie Way
- 2984 Porsche Place NW
- 2507 Blaydon Pointe NW
- 3225 Danlow Ct
- 2511 Due West Cir NW
- 3035 Wellcrest Dr NW
- 2991 Summerfield Ct NW
- 2819 Pine Valley Way NW
- 2733 General Schwarzkopf Ct NW
- 2814 Summer Stream Dr NW
- 2998 Crooked Creek Rd NW
- 2596 Woodland Dr NW
- 2595 Woodland Dr NW
- 1042 Kennesborough Rd NW
- 1044 Hillsborough Chase NW
- 2998 Cori Ct NW
- 3055 Sumit Wood Dr NW
- 3035 Sumit Wood Dr NW
- 3415 Owens Pass NW
- 2922 Owens Point Trail NW
- 2935 Owens Point Trail NW
- 8030 Sumit Creek Dr NW Unit 4
- 6015 Sumit Ct NW
- 5040 Sumit Wood Dr NW
- 2891 Lewis St NW
