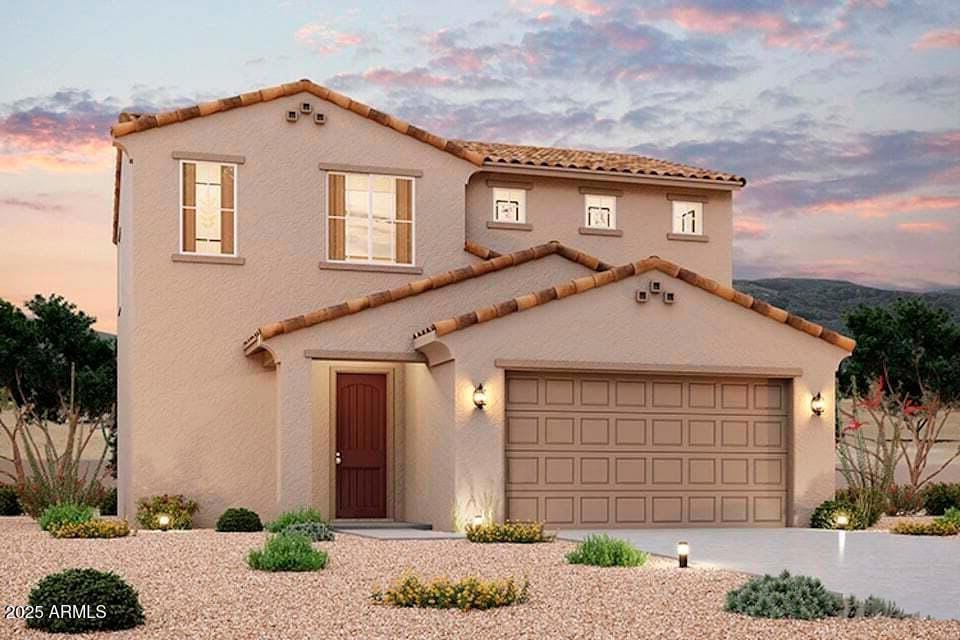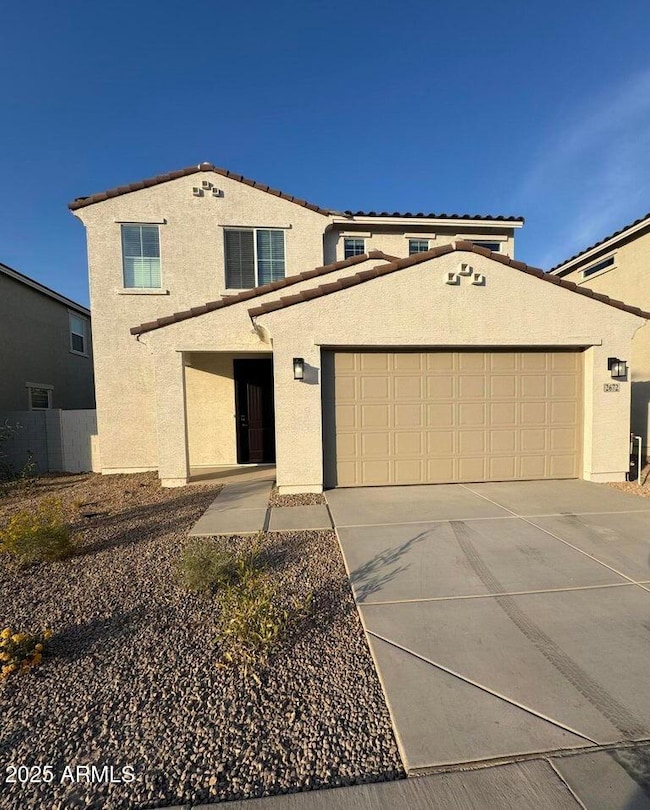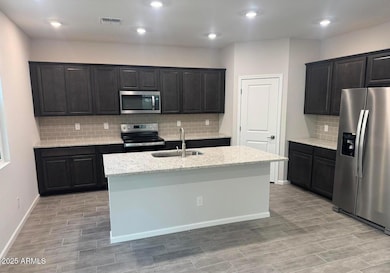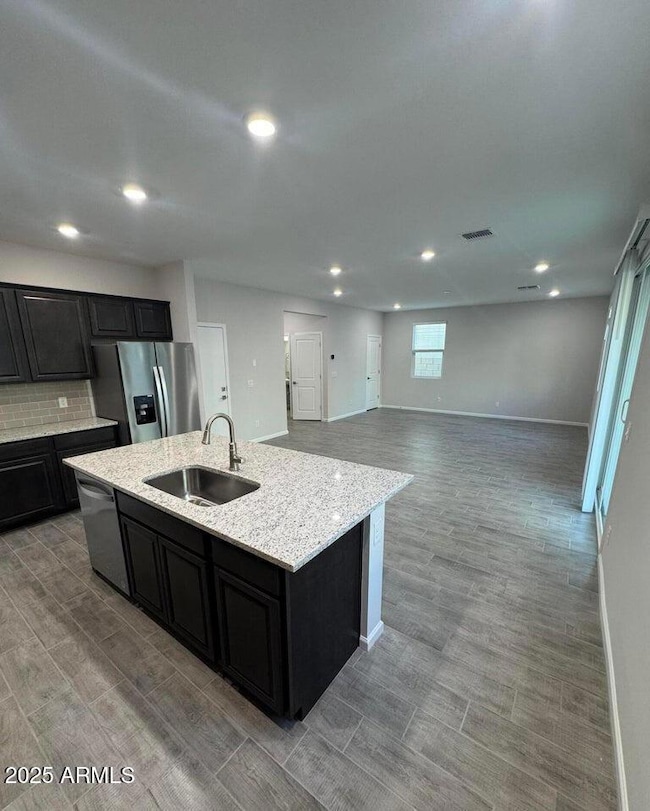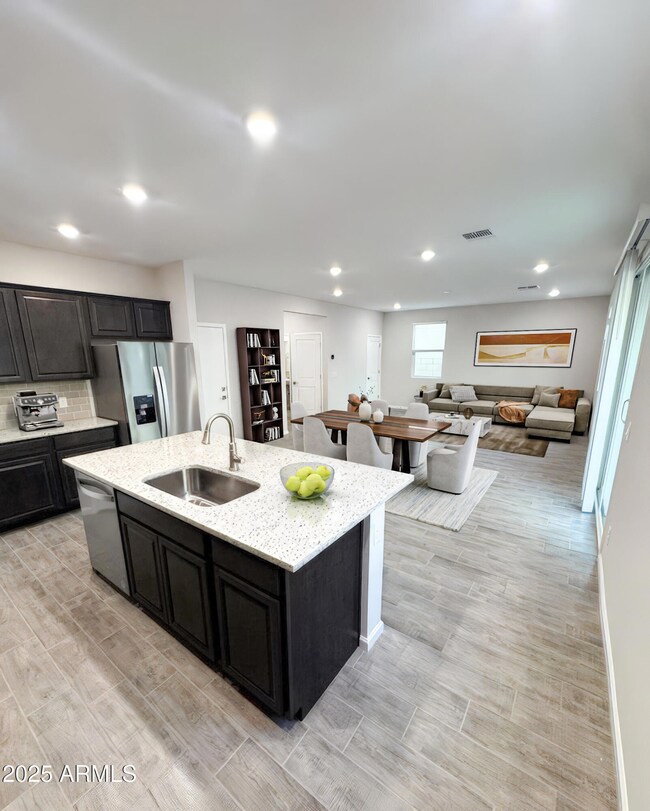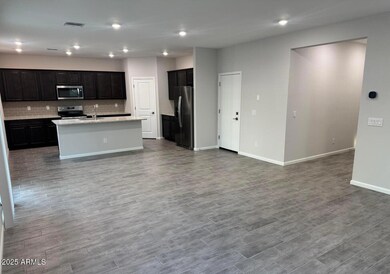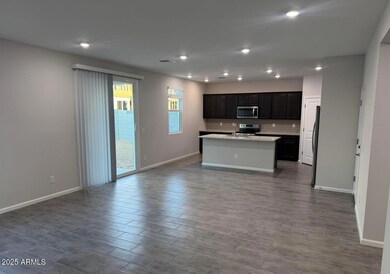2672 E Bluff Spring Ave Apache Junction, AZ 85119
Highlights
- Gated Community
- Spanish Architecture
- Fenced Community Pool
- Clubhouse
- Granite Countertops
- Pickleball Courts
About This Home
*** AVAVILABLE FOR LEASE, LEASE PURCHASE, OR FULL 30 YEAR SELLER FINANCING! ONLY $16,650 DOWN! *** Brand New 3 bedroom 2 bathroom 2 car garage home near Cortez Rd & Baseline Rd in Apache Junction. 2 story home with granite countertops, tile flooring throughout and upgraded carpet in bedrooms. Great kitchen with 36 inch cabinets and a kitchen island. This community includea a pool, putting green, playground, dog park, pickleball courts, basketball hoop and walking trails. This home is available with seller financing, if you are ready to buy but not ready to qualify for a bank loan.
Listing Agent
Geneva Real Estate and Investments License #SA585104000 Listed on: 02/14/2025
Home Details
Home Type
- Single Family
Est. Annual Taxes
- $246
Year Built
- Built in 2025
Lot Details
- 4,001 Sq Ft Lot
- Desert faces the front of the property
- Block Wall Fence
- Front Yard Sprinklers
HOA Fees
- $109 Monthly HOA Fees
Parking
- 2 Car Garage
Home Design
- Spanish Architecture
- Wood Frame Construction
- Tile Roof
- Stucco
Interior Spaces
- 1,812 Sq Ft Home
- 2-Story Property
- Smart Home
Kitchen
- Eat-In Kitchen
- Built-In Microwave
- Kitchen Island
- Granite Countertops
Flooring
- Carpet
- Tile
Bedrooms and Bathrooms
- 3 Bedrooms
- Primary Bathroom is a Full Bathroom
- 2.5 Bathrooms
- Double Vanity
Laundry
- 220 Volts In Laundry
- Washer Hookup
Outdoor Features
- Covered Patio or Porch
Schools
- Desert Vista Elementary School
- Cactus Canyon Junior High
- Apache Junction High School
Utilities
- Central Air
- Heating Available
- High Speed Internet
- Cable TV Available
Listing and Financial Details
- Property Available on 2/27/25
- 24-Month Minimum Lease Term
- Tax Lot 136
- Assessor Parcel Number 104-07-145-0
Community Details
Overview
- Trestle Management Association, Phone Number (480) 422-0888
- Built by Century Communities
- Superstition Vista Subdivision
Amenities
- Clubhouse
- Recreation Room
Recreation
- Pickleball Courts
- Fenced Community Pool
- Bike Trail
Security
- Gated Community
Map
Source: Arizona Regional Multiple Listing Service (ARMLS)
MLS Number: 6820772
APN: 104-07-145
- 2703 E Dutchmans Trail
- 2717 E Dutchmans Trail
- 2663 E Dutchmans Trail
- 2745 E Dutchmans Trail
- 2720 E Dutchmans Trail
- 2742 E Dutchmans Trail
- 2766 E Dutchmans Trail
- 2693 E Boulder Ave
- 2713 E Boulder Ave
- 2681 E Boulder Ave
- 2725 E Boulder Ave
- 2665 E Boulder Ave
- 2737 E Boulder Ave
- 2647 E Boulder Ave
- 2624 E Dutchmans Trail
- 2635 E Boulder Ave
- 2623 E Boulder Ave
- 2702 E Boulder Ave
- 2684 E Boulder Ave
- 2716 E Boulder Ave
- 3710 S Goldfield Rd
- 2213 E 35th Ave
- 379 Gypsum Dr
- 3538 S Chaparral Rd
- 434 S Ironstone Dr Unit 434
- 3333 S Conestoga Rd
- 3301 S Chaparral Rd
- 3301 S Goldfield Rd Unit 3016
- 3301 S Goldfield Rd Unit 5010
- 3301 S Goldfield Rd Unit 5078
- 3264 S Chaparral Rd
- 3500 S Tomahawk Rd Unit 126
- 2232 E Greenlee Ave
- 2160 E Greenlee Ave
- 2285 E Yavapai Ln
- 1376 E 30th Ave
- 1551 E 28th Ave Unit 3
- 2897 E Yuma Ave
- 1471 E 27th Ave Unit 2
- 1497 E 26th Ln Unit 2
