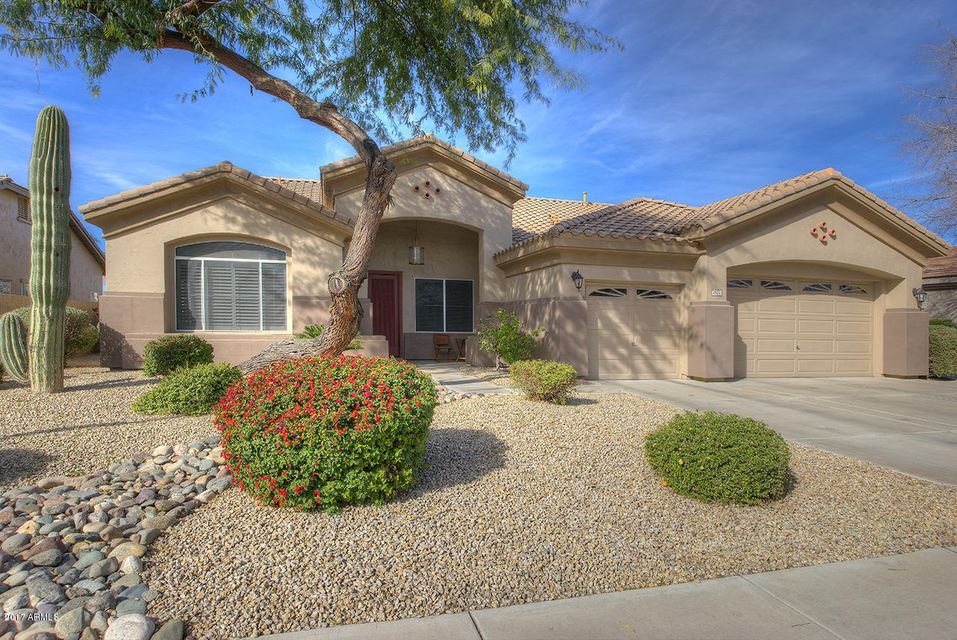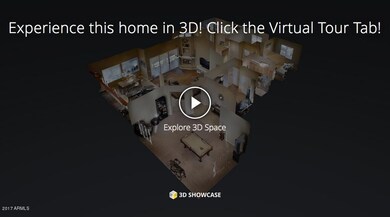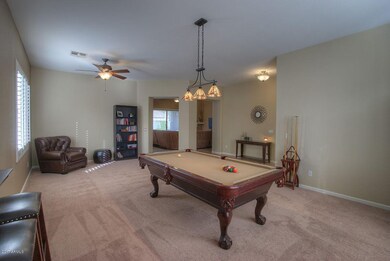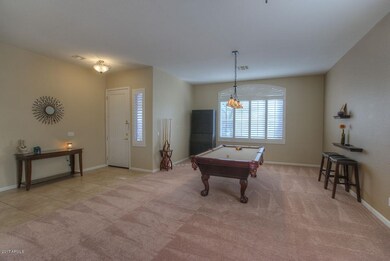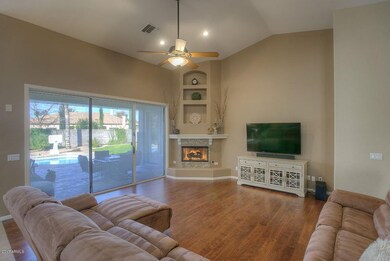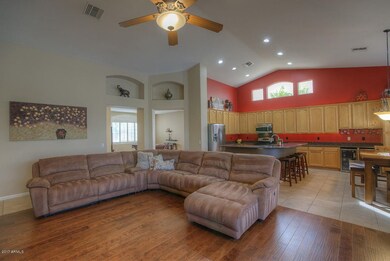
2672 S Jacob St Gilbert, AZ 85295
Southwest Gilbert NeighborhoodHighlights
- Play Pool
- Gated Community
- Wood Flooring
- Quartz Hill Elementary School Rated A
- Vaulted Ceiling
- Granite Countertops
About This Home
As of June 2021Oh my! Who is the lucky winner on this one? This is a great find! Tucked in the quiet neighborhood of Jakes Ranch is this adorable single level home. Across the street from a big grassy parklike common area and surrounded by single level homes, this floor plan boasts a formal living/dining room and a huge family room with hardwood floors and gas fireplace and is open to the kitchen and back yard. The island kitchen is updated with fabulous appliances, granite countertops, tons of cabinets and the center of the home. You will love the owners suite with it's soaring ceilings, private exit to the back yard and the bath that is everything you crave. Separate tub/shower, dual sinks and a large walk in closet! Awesome back yard with pool/grass/BBQ and lots of space! 3 car garage too! A 10+ Home!
Last Agent to Sell the Property
Brokers Hub Realty, LLC License #BR517934000 Listed on: 02/09/2017
Home Details
Home Type
- Single Family
Est. Annual Taxes
- $2,566
Year Built
- Built in 1999
Lot Details
- 10,000 Sq Ft Lot
- Desert faces the front of the property
- Block Wall Fence
- Front and Back Yard Sprinklers
- Grass Covered Lot
Parking
- 3 Car Detached Garage
- Garage Door Opener
Home Design
- Wood Frame Construction
- Tile Roof
- Stucco
Interior Spaces
- 2,537 Sq Ft Home
- 1-Story Property
- Vaulted Ceiling
- Ceiling Fan
- Gas Fireplace
- Double Pane Windows
- Solar Screens
- Family Room with Fireplace
- Laundry in unit
Kitchen
- Eat-In Kitchen
- Built-In Microwave
- Dishwasher
- Kitchen Island
- Granite Countertops
Flooring
- Wood
- Carpet
- Tile
Bedrooms and Bathrooms
- 4 Bedrooms
- Primary Bathroom is a Full Bathroom
- 2.5 Bathrooms
- Dual Vanity Sinks in Primary Bathroom
- Bathtub With Separate Shower Stall
Outdoor Features
- Play Pool
- Covered patio or porch
- Built-In Barbecue
Schools
- Ashland Elementary School
- Greenfield Elementary Middle School
- Mesquite High School
Utilities
- Refrigerated Cooling System
- Heating System Uses Natural Gas
- High Speed Internet
- Cable TV Available
Additional Features
- No Interior Steps
- Property is near a bus stop
Listing and Financial Details
- Tax Lot 204
- Assessor Parcel Number 304-44-246
Community Details
Overview
- Property has a Home Owners Association
- Built by Fulton Homes
- Jakes Ranch Amd Subdivision
Security
- Gated Community
Ownership History
Purchase Details
Home Financials for this Owner
Home Financials are based on the most recent Mortgage that was taken out on this home.Purchase Details
Home Financials for this Owner
Home Financials are based on the most recent Mortgage that was taken out on this home.Purchase Details
Home Financials for this Owner
Home Financials are based on the most recent Mortgage that was taken out on this home.Purchase Details
Home Financials for this Owner
Home Financials are based on the most recent Mortgage that was taken out on this home.Purchase Details
Home Financials for this Owner
Home Financials are based on the most recent Mortgage that was taken out on this home.Purchase Details
Home Financials for this Owner
Home Financials are based on the most recent Mortgage that was taken out on this home.Purchase Details
Home Financials for this Owner
Home Financials are based on the most recent Mortgage that was taken out on this home.Purchase Details
Home Financials for this Owner
Home Financials are based on the most recent Mortgage that was taken out on this home.Purchase Details
Home Financials for this Owner
Home Financials are based on the most recent Mortgage that was taken out on this home.Similar Homes in Gilbert, AZ
Home Values in the Area
Average Home Value in this Area
Purchase History
| Date | Type | Sale Price | Title Company |
|---|---|---|---|
| Warranty Deed | $710,000 | Grand Canyon Title Agency | |
| Warranty Deed | $428,000 | Magnus Title Agency | |
| Warranty Deed | $399,777 | Driggs Title Agency Inc | |
| Warranty Deed | $289,000 | Magnus Title Agency | |
| Interfamily Deed Transfer | -- | Fidelity National Title Co | |
| Warranty Deed | $315,000 | Capital Title Agency Inc | |
| Interfamily Deed Transfer | -- | Capital Title Agency Inc | |
| Cash Sale Deed | $179,983 | Security Title Agency | |
| Warranty Deed | $223,667 | Security Title Agency |
Mortgage History
| Date | Status | Loan Amount | Loan Type |
|---|---|---|---|
| Open | $548,000 | New Conventional | |
| Previous Owner | $385,944 | New Conventional | |
| Previous Owner | $385,200 | New Conventional | |
| Previous Owner | $359,839 | New Conventional | |
| Previous Owner | $281,673 | FHA | |
| Previous Owner | $175,000 | Unknown | |
| Previous Owner | $365,750 | New Conventional | |
| Previous Owner | $252,000 | Purchase Money Mortgage | |
| Previous Owner | $252,000 | Purchase Money Mortgage | |
| Previous Owner | $120,000 | New Conventional |
Property History
| Date | Event | Price | Change | Sq Ft Price |
|---|---|---|---|---|
| 06/11/2021 06/11/21 | Sold | $710,000 | +13.6% | $280 / Sq Ft |
| 05/03/2021 05/03/21 | Pending | -- | -- | -- |
| 04/26/2021 04/26/21 | For Sale | $625,000 | +46.0% | $246 / Sq Ft |
| 07/02/2019 07/02/19 | Sold | $428,000 | -2.5% | $169 / Sq Ft |
| 05/24/2019 05/24/19 | Pending | -- | -- | -- |
| 05/21/2019 05/21/19 | Price Changed | $439,000 | -2.2% | $173 / Sq Ft |
| 04/20/2019 04/20/19 | Price Changed | $449,000 | -2.2% | $177 / Sq Ft |
| 04/05/2019 04/05/19 | For Sale | $459,000 | +14.8% | $181 / Sq Ft |
| 03/24/2017 03/24/17 | Sold | $399,777 | 0.0% | $158 / Sq Ft |
| 02/12/2017 02/12/17 | Pending | -- | -- | -- |
| 02/09/2017 02/09/17 | For Sale | $399,777 | +38.3% | $158 / Sq Ft |
| 03/22/2012 03/22/12 | Sold | $289,000 | 0.0% | $114 / Sq Ft |
| 01/20/2012 01/20/12 | Pending | -- | -- | -- |
| 01/17/2012 01/17/12 | For Sale | $289,000 | -- | $114 / Sq Ft |
Tax History Compared to Growth
Tax History
| Year | Tax Paid | Tax Assessment Tax Assessment Total Assessment is a certain percentage of the fair market value that is determined by local assessors to be the total taxable value of land and additions on the property. | Land | Improvement |
|---|---|---|---|---|
| 2025 | $2,836 | $39,246 | -- | -- |
| 2024 | $2,861 | $37,377 | -- | -- |
| 2023 | $2,861 | $57,110 | $11,420 | $45,690 |
| 2022 | $2,774 | $42,630 | $8,520 | $34,110 |
| 2021 | $2,931 | $40,020 | $8,000 | $32,020 |
| 2020 | $2,886 | $37,570 | $7,510 | $30,060 |
| 2019 | $2,652 | $35,510 | $7,100 | $28,410 |
| 2018 | $2,570 | $34,450 | $6,890 | $27,560 |
| 2017 | $2,480 | $33,230 | $6,640 | $26,590 |
| 2016 | $2,566 | $32,230 | $6,440 | $25,790 |
| 2015 | $2,338 | $31,380 | $6,270 | $25,110 |
Agents Affiliated with this Home
-

Seller's Agent in 2021
Lisa Anderson
Berkshire Hathaway HomeServices Arizona Properties
(540) 422-1938
3 in this area
12 Total Sales
-

Seller Co-Listing Agent in 2021
Linda Bonham
Berkshire Hathaway HomeServices Arizona Properties
(602) 390-1522
2 in this area
23 Total Sales
-
S
Buyer's Agent in 2021
Stacie Granger
Compass
(602) 432-3305
1 in this area
30 Total Sales
-

Seller's Agent in 2019
Jason Zhang
Gold Trust Realty
(602) 526-1189
2 in this area
151 Total Sales
-

Seller's Agent in 2017
Nicholas Yale
Brokers Hub Realty, LLC
(480) 620-8075
1 in this area
229 Total Sales
-

Seller's Agent in 2012
Sue Bentley
Real Broker
(480) 766-3953
59 Total Sales
Map
Source: Arizona Regional Multiple Listing Service (ARMLS)
MLS Number: 5559084
APN: 304-44-246
- 2612 S Jacob St
- 2742 S Jacob St
- 194 E Canyon Creek Dr
- 2830 S Riata Ct
- 636 E Vermont Dr
- 174 E Bernie Ln
- 167 E Lowell Ave
- 112 E Joseph Way
- 84 E Joseph Way
- 74 E Canyon Creek Dr
- 549 E Benrich Dr
- 414 E Morgan Dr
- 882 E Parkview Dr
- 586 E Julian Dr
- 453 E Frances Ln
- 3177 S Sierra St
- 465 E Frances Ln
- 15606 S Gilbert Rd Unit 63
- 2913 E Binner Dr
- 291 N Scott Dr
