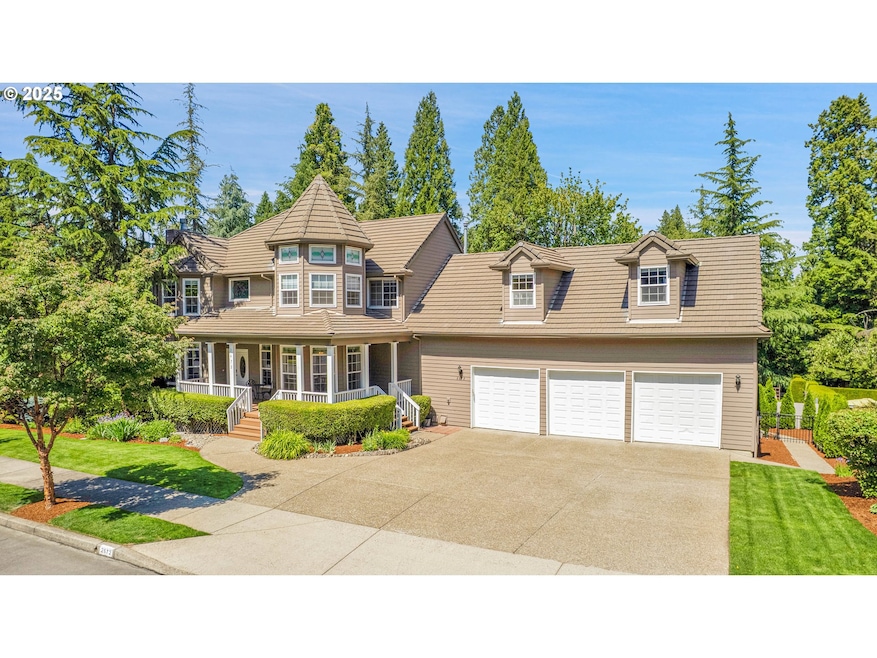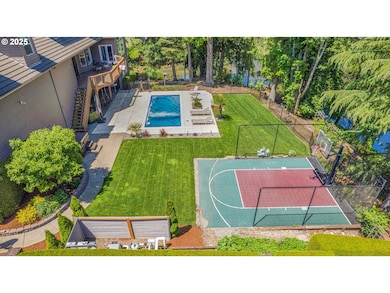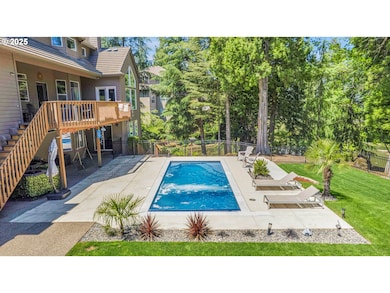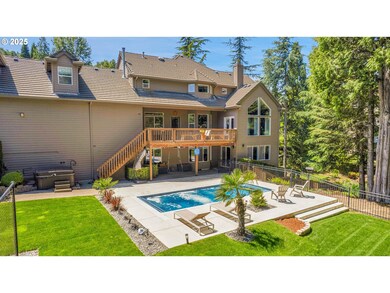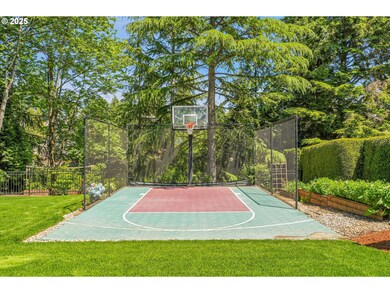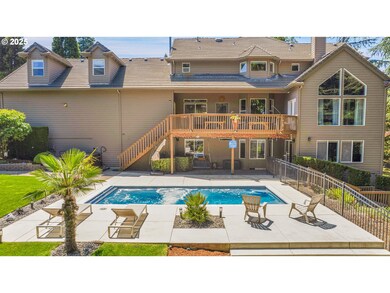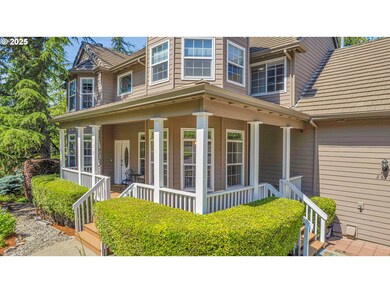This home offers over 5,000 sq ft of space, but what you really feel when you walk in is possibility. There’s room for everyone, every hobby, every gathering, and every quiet moment you’ve been craving.Picture starting your mornings in the sunroom, sipping coffee while the light pours in and the lake wakes up outside your windows. Evenings can be anything you want: cozy nights by the fireplace, movie marathons in the private theater, or peaceful poolside moments by the heated, easy-maintenance pool.The daylight basement adds even more flexibility with a full gym and multiple spaces for work, play, guests, or hobbies. And yes... there’s a sleek, modern elevator connecting the main level to the lower level, so every part of the home is easily accessible.Step outside and it feels like your own private resort. A basketball half-court sits just off the backyard—perfect for pickup games or burning off energy—all with beautiful lake views in the background. Whether you're hosting summer parties or enjoying quiet mornings by the water, the outdoor space truly shines.This home isn’t just luxurious—it’s livable. It’s vibrant. It’s a place where memories come easy and life feels elevated. Plus, instant equity is already on your side. A recent June 2025 appraisal is available for your review.If you’ve been searching for a home that blends comfort, lifestyle, and a little everyday magic, this is the one.

