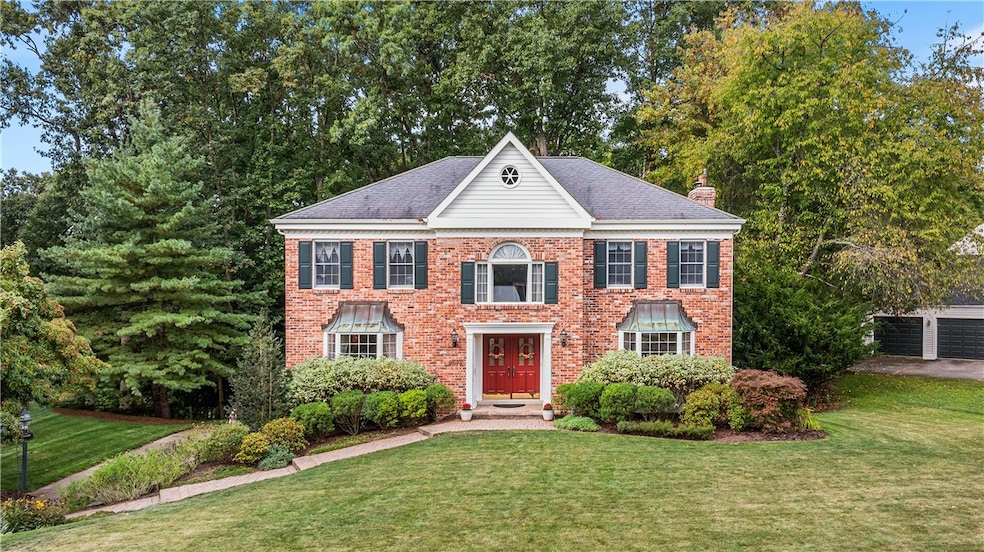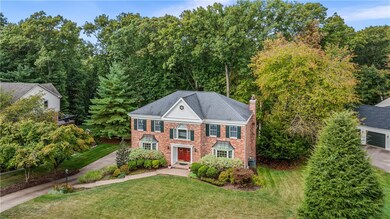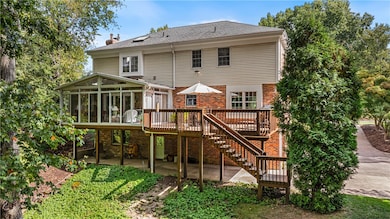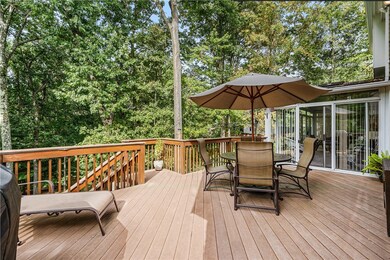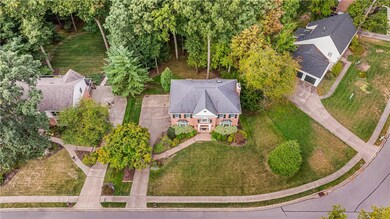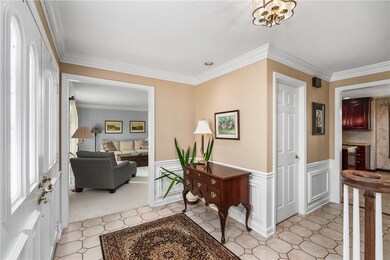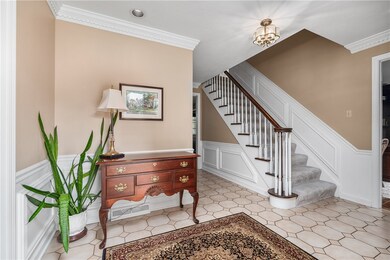
$565,000
- 4 Beds
- 4 Baths
- 2,060 Sq Ft
- 10089 Oakridge Dr
- Wexford, PA
Wonderful home in central McCandless location. Nicely updated with a park-like setting. Hardwood most of the main level. Sunken living rm open to dining rm. Updated kitchen is truly a delight. Soft-close cabinetry and pull-out shelves. Bar seating at the peninsula adjoins breakfast area for informal dining. Sunken family room w wood beams and fp w gas logs. Updated powder rm. Wood beams and
Betsy Wotherspoon BERKSHIRE HATHAWAY THE PREFERRED REALTY
