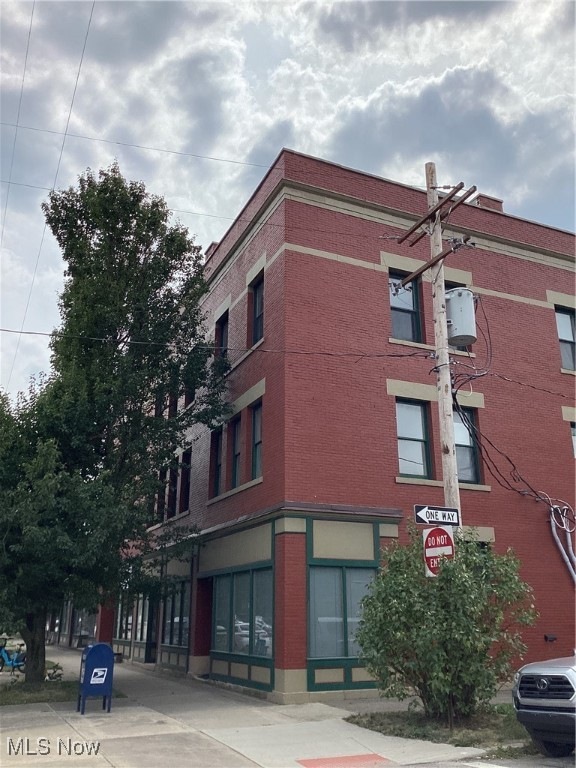
2672 W 14th St Cleveland, OH 44113
Tremont NeighborhoodHighlights
- Electric Gate
- Open Floorplan
- Double Pane Windows
- City Lights View
- 1 Car Detached Garage
- 4-minute walk to Lincoln Park
About This Home
As of September 2024Classic Tremont live work loft space. Huge three level loft style condo located just one block from Lincoln Park! Amazing volume space featuring exposed wood beams and exposed brick. Interior of the building completely gutted and refreshed in 2023. First level (on the second floor of the building) is a large, open, light filled flex space for your home studio or office. North facing window offers views of historic Tremont church spires with the downtown skyline in the distance. On the next level is the dramatic two story main living area. New island kitchen with ample cabinets and stainless steel dishwasher and range. New dishwasher. Range 2018. All new full bath. The top level is a unique, lofted bedroom area which features a skylight and creates interest by incorporating the original wood construction elements of the building. Maintain the creative minimalism of this condominium, or use your imagination to take it to the next level. New hot water tank. Central air conditioning 2018. En-suite laundry. Roof over the unit was replaced in 2023. Located on the corner to the north of the building is the gated outdoor dedicated parking space and one car garage space, #5. Residents enjoy a private garden area. Basic HOA fee is only $200 a month. Owner pays an additional $35 monthly fee to cover the garage taxes and insurance. This condo is truly one of a kind!
Last Agent to Sell the Property
Progressive Urban Real Estate Co Brokerage Email: manderson@progressiveurban.com 216-374-7492 License #331623 Listed on: 08/14/2024
Property Details
Home Type
- Condominium
Est. Annual Taxes
- $4,125
Year Built
- Built in 1922 | Remodeled
Lot Details
- East Facing Home
- Property is Fully Fenced
- 004-20-005
HOA Fees
- $235 Monthly HOA Fees
Parking
- 1 Car Detached Garage
- Garage Door Opener
- Driveway
- Electric Gate
- Parking Lot
- Off-Street Parking
Home Design
- Flat Roof Shape
- Brick Exterior Construction
- Asphalt Roof
Interior Spaces
- 1,767 Sq Ft Home
- 3-Story Property
- Open Floorplan
- Ceiling Fan
- Double Pane Windows
- City Lights Views
- Laundry in unit
Kitchen
- Range
- Dishwasher
- Kitchen Island
- Laminate Countertops
Bedrooms and Bathrooms
- 1 Bedroom
- 1 Full Bathroom
Home Security
Location
- City Lot
Utilities
- Central Air
- Radiator
- Hot Water Heating System
Listing and Financial Details
- Assessor Parcel Number 004-20-308C
Community Details
Overview
- Association fees include maintenance structure, sewer, trash, water
- Auburn Condos Subdivision
Pet Policy
- Pets Allowed
Security
- Fire and Smoke Detector
Similar Homes in Cleveland, OH
Home Values in the Area
Average Home Value in this Area
Property History
| Date | Event | Price | Change | Sq Ft Price |
|---|---|---|---|---|
| 09/18/2024 09/18/24 | Sold | $230,000 | +7.0% | $130 / Sq Ft |
| 08/22/2024 08/22/24 | Pending | -- | -- | -- |
| 08/14/2024 08/14/24 | For Sale | $215,000 | -- | $122 / Sq Ft |
Tax History Compared to Growth
Agents Affiliated with this Home
-

Seller's Agent in 2024
Michele Anderson
Progressive Urban Real Estate Co
(216) 374-7492
12 in this area
81 Total Sales
-

Buyer's Agent in 2024
Geoffrey Klein
Howard Hanna
(216) 470-4554
1 in this area
12 Total Sales
Map
Source: MLS Now
MLS Number: 5062576
APN: 004-20-306C
- 1726 Starkweather Ave
- 2589 W 10th St
- 1423 Kenilworth Ave
- 2950 W 14th St
- 2962 W 14th St
- 911 Starkweather Ave
- 1031 Kenilworth Ave
- 2903 Scranton Rd
- 1900 Lamoille Ct
- 2000 Seymour Ave
- 2434 Tremont Ave Unit 2436
- 2337 W 11th St Unit 10
- 2337 W 11th St Unit 6
- 2450 Tremont Ave
- 2444 Tremont Ave
- 2300 W 14th St
- 2317 Scranton Rd
- 2973 Scranton Rd
- 2395 Tremont Ave
- 791 Brayton Ave






