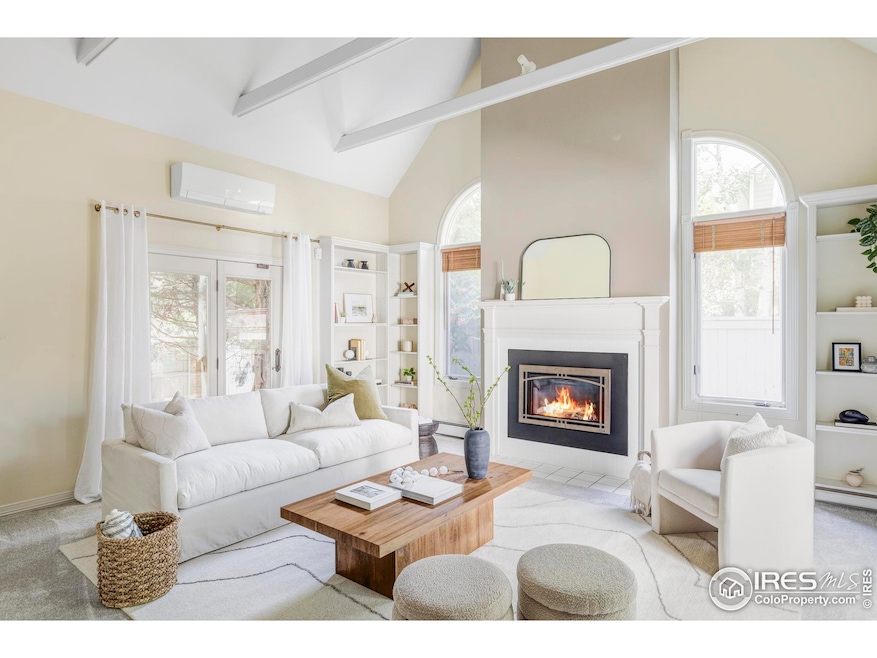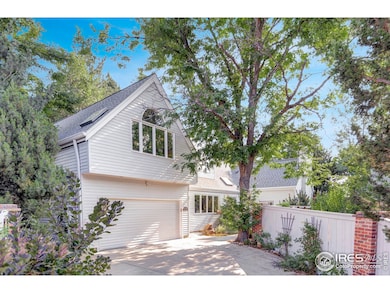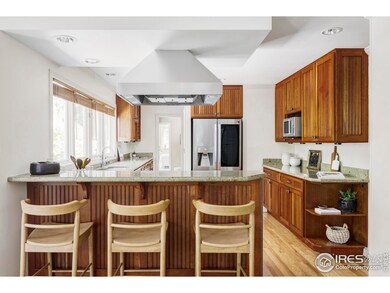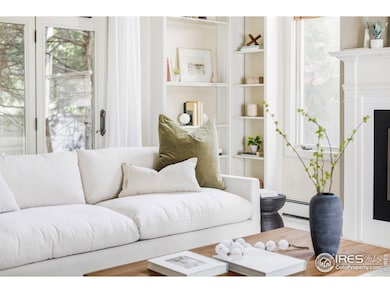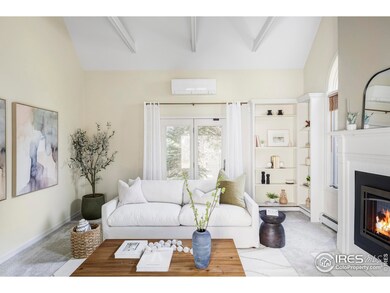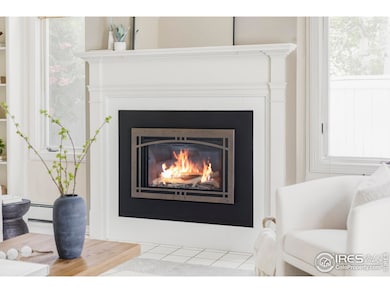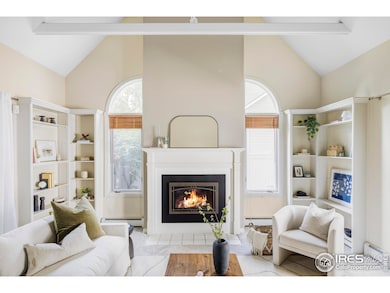2672 Winding Trail Dr Boulder, CO 80304
North Boulder NeighborhoodEstimated payment $10,945/month
Highlights
- Spa
- Wolf Appliances
- Multiple Fireplaces
- Centennial Middle School Rated A-
- Deck
- Cathedral Ceiling
About This Home
Tucked at the end of a peaceful cul-de-sac in North Boulder, 2672 Winding Trail Drive offers privacy, comfort, and direct access to Boulder's scenic trail network, all in one of the city's most sought-after enclaves. Surrounded by mature trees and tranquil vistas, this 5bd/4ba home features over 5,000 sqft of thoughtfully designed living space across 3 finished levels. A light-filled foyer with soaring ceilings & elegant details welcomes you in. The main level flows seamlessly between formal & informal spaces, including a vaulted living room with fireplace, a dedicated dining room & cozy gathering room off the kitchen with oversized windows & a 2nd fireplace. The kitchen is a true highlight, featuring custom wood cabinetry, stainless steel appliances including a Wolf range & Cove dishwasher, an eat-in breakfast nook & pantry for added convenience. The main-level primary suite enjoys treetop views, vaulted ceilings & direct access to the backyard deck & hot tub. A walk-in closet and 5-piece bathroom with jetted tub, bidet & separate shower complete the suite. Upstairs are 3 spacious bedrooms, a full hallway bathroom & flexible bonus room ideal for a study or lounge. A large attic adds even more potential for storage or future expansion. The finished lower level includes a 5th bedroom, bathroom, laundry area & generous rec room. Outside, unwind in a backyard retreat with mature landscaping, flagstone paths, a built-in gas fireplace, hot tub & expansive deck with gas line for grilling. Walk out the back gate directly onto the path that links to Boulder's countywide bike trail system. Featuring a brand-new hail-resistant Class 4 roof backed by a 50-year warranty, 2 EV chargers & brand-new HVAC system with high-efficiency mini-splits providing hyper heat. A new instant hot water home heating system, upgraded 200-amp electrical panel, and Rachio-controlled drip irrigation. Live just minutes from Elks Park & Pool, public transit & all that downtown Boulder has to offer.
Home Details
Home Type
- Single Family
Est. Annual Taxes
- $11,245
Year Built
- Built in 1987
Lot Details
- 7,812 Sq Ft Lot
- Cul-De-Sac
- Southern Exposure
- Fenced
- Sprinkler System
- Landscaped with Trees
HOA Fees
- $21 Monthly HOA Fees
Parking
- 2 Car Attached Garage
- Garage Door Opener
Home Design
- Wood Frame Construction
- Composition Roof
- Wood Siding
Interior Spaces
- 5,022 Sq Ft Home
- 2-Story Property
- Cathedral Ceiling
- Skylights
- Multiple Fireplaces
- Double Pane Windows
- Window Treatments
- Family Room
- Living Room with Fireplace
- Dining Room
- Home Office
- Recreation Room with Fireplace
- Partial Basement
Kitchen
- Breakfast Area or Nook
- Eat-In Kitchen
- Gas Oven or Range
- Microwave
- Dishwasher
- Wolf Appliances
- Disposal
Flooring
- Wood
- Carpet
Bedrooms and Bathrooms
- 5 Bedrooms
- Walk-In Closet
- Primary Bathroom is a Full Bathroom
- Spa Bath
Laundry
- Laundry Room
- Laundry on lower level
- Dryer
- Washer
Home Security
- Security System Owned
- Radon Detector
- Fire and Smoke Detector
Outdoor Features
- Spa
- Deck
- Patio
Schools
- Columbine Elementary School
- Centennial Middle School
- Boulder High School
Utilities
- Central Air
- Baseboard Heating
Listing and Financial Details
- Assessor Parcel Number R0105221
Community Details
Overview
- Association fees include common amenities, snow removal, management
- Ericson Association
- Ericson Subdivision
- Electric Vehicle Charging Station
Recreation
- Park
Map
Home Values in the Area
Average Home Value in this Area
Tax History
| Year | Tax Paid | Tax Assessment Tax Assessment Total Assessment is a certain percentage of the fair market value that is determined by local assessors to be the total taxable value of land and additions on the property. | Land | Improvement |
|---|---|---|---|---|
| 2025 | $11,245 | $122,907 | $32,419 | $90,488 |
| 2024 | $11,245 | $122,907 | $32,419 | $90,488 |
| 2023 | $11,050 | $127,950 | $37,721 | $93,914 |
| 2022 | $8,828 | $95,069 | $31,984 | $63,085 |
| 2021 | $8,419 | $97,805 | $32,904 | $64,901 |
| 2020 | $8,169 | $93,851 | $37,538 | $56,313 |
| 2019 | $7,431 | $93,851 | $37,538 | $56,313 |
| 2018 | $6,979 | $87,696 | $35,064 | $52,632 |
| 2017 | $6,761 | $96,953 | $38,765 | $58,188 |
| 2016 | $5,763 | $66,569 | $36,616 | $29,953 |
| 2015 | $5,457 | $66,076 | $17,432 | $48,644 |
| 2014 | $5,556 | $66,076 | $17,432 | $48,644 |
Property History
| Date | Event | Price | List to Sale | Price per Sq Ft | Prior Sale |
|---|---|---|---|---|---|
| 10/14/2025 10/14/25 | Price Changed | $1,895,000 | -2.8% | $377 / Sq Ft | |
| 09/18/2025 09/18/25 | For Sale | $1,950,000 | +50.6% | $388 / Sq Ft | |
| 08/27/2019 08/27/19 | Off Market | $1,294,900 | -- | -- | |
| 05/29/2018 05/29/18 | Sold | $1,294,900 | -0.4% | $264 / Sq Ft | View Prior Sale |
| 04/29/2018 04/29/18 | Pending | -- | -- | -- | |
| 04/10/2018 04/10/18 | For Sale | $1,299,900 | -- | $265 / Sq Ft |
Purchase History
| Date | Type | Sale Price | Title Company |
|---|---|---|---|
| Interfamily Deed Transfer | -- | None Available | |
| Warranty Deed | $124,900 | Fidelity National Title | |
| Warranty Deed | $895,000 | Land Title Guarantee Company | |
| Interfamily Deed Transfer | -- | -- | |
| Interfamily Deed Transfer | -- | Stewart Title | |
| Warranty Deed | $415,000 | -- | |
| Deed | $244,000 | -- | |
| Warranty Deed | $42,500 | -- |
Mortgage History
| Date | Status | Loan Amount | Loan Type |
|---|---|---|---|
| Open | $950,000 | Adjustable Rate Mortgage/ARM | |
| Previous Owner | $207,000 | No Value Available |
Source: IRES MLS
MLS Number: 1043755
APN: 1463202-57-002
- 2736 Winding Trail Dr
- 3788 26th St
- 3805 Northbrook Dr Unit A
- 3673 Hazelwood Ct
- 3737 26th St
- 2525 Meadow Ave
- 3807 Paseo Del Prado St
- 3565 28th St Unit 201
- 2835 Links Dr
- 2652 Sherwood Cir
- 3545 28th St Unit 304
- 3895 Norwood Ct
- 3850 Paseo Del Prado St Unit 4
- 3535 28th St Unit 202
- 3535 28th St Unit 203
- 2528 Pampas Ct
- 3515 28th St Unit 108
- 3515 28th St Unit 103
- 2558 Premier Place
- 2512 Premier Place
- 2728 Northbrook Place
- 3644 Hazelwood Ct
- 3850 Paseo Del Prado St Unit 12
- 2734 Juniper Ave
- 2640 Juniper Ave Unit 1
- 2850 Kalmia Ave
- 2820 Hibiscus Ave
- 2995-2995 Glenwood Dr
- 3240 Iris Ave Unit 206
- 3035 Oneal Pkwy Unit Stratford Park West
- 3153 Eastwood Ct
- 3030 Oneal Pkwy
- 3250 O'Neal Cir Unit H-31
- 3250 Oneal Cir Unit J11
- 3250 Oneal Cir Unit C17
- 3250 O'Neal Cir Unit J24
- 1500 Orchard Ave
- 1580 Redwood Ave
- 3705 Canfield St
- 2979 Shady Hollow E
