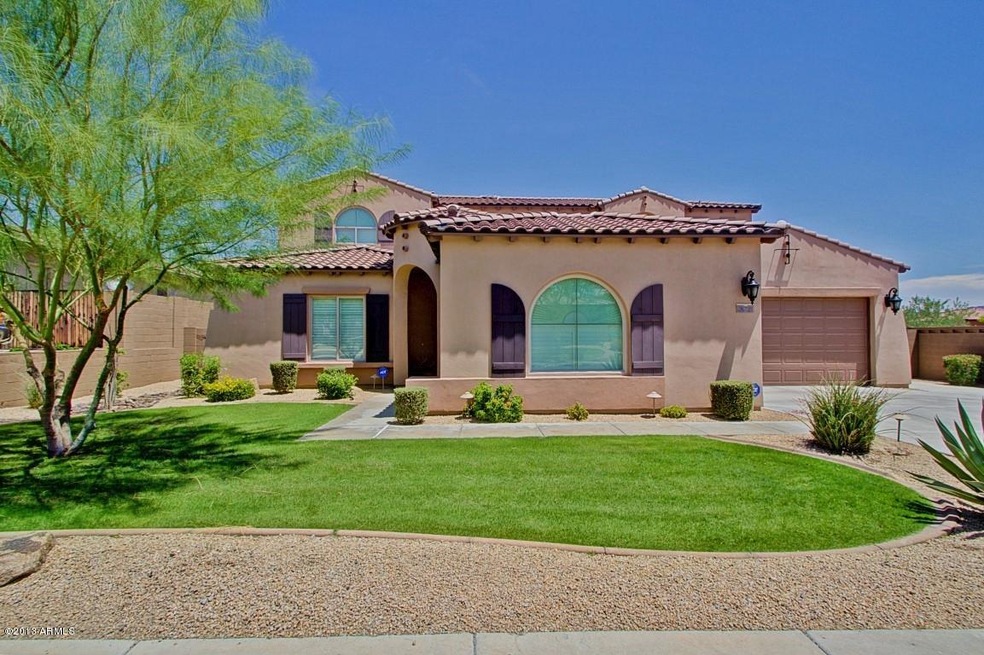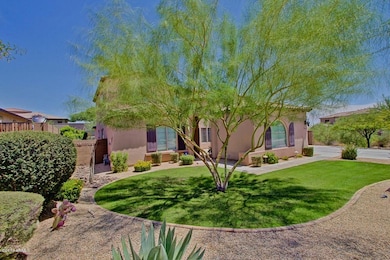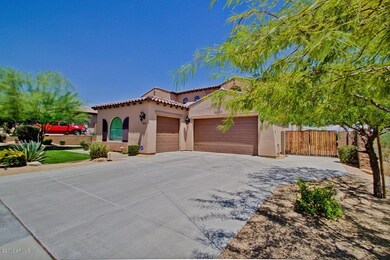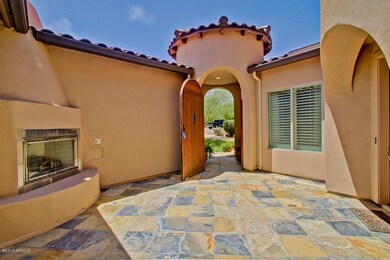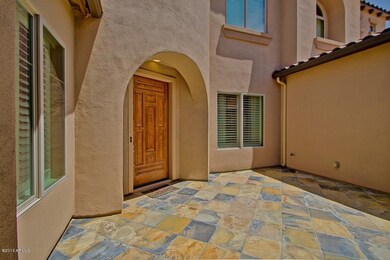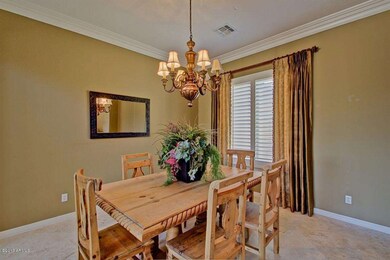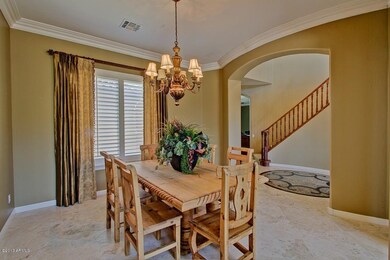
26721 N 86th Ln Peoria, AZ 85383
Mesquite NeighborhoodHighlights
- Heated Spa
- RV Gated
- Outdoor Fireplace
- West Wing Elementary School Rated A-
- Mountain View
- Wood Flooring
About This Home
As of February 2022BACK ON MARKET!*PREMIUM CORNER LOT WITH BEAUTIFUL VIEWS IS JUST ONE OF THE MANY FEATURES OF THIS AMAZING HOME*TRAVERTINE FLOORING AT ENTRY, WOOD AT FRONT DEN, CUSTOM FIREPLACE, DOWN STAIRS MASTER BEDRM, SOARING CEILINGS, UPGRADED KITCHEN WITH CHERRY WOOD CABINETS, PANTRY, GRANITE COUNTERS, STONE FACING AT THE RANGE/HOOD, LARGE LOFT AND 3 BEDS/2 FULL BATHS UPSTAIRS, SHUTTERS, SURROUND SOUND, AND ON AND ON*PRIVATE FRONT COURTYARD WITH FIREPLACE IS GREAT FOR PEACEFUL NIGHTS OR ENTERTAINING*YOU WILL ENJOY THE BACK YARD AMENITIES SUCH AS THE REFRESHING DIVING POOL WITH WATHER FEATURE OR SPA, THE BUILT IN BBQ, AND THE PUTTING GREEN*SIDE YARD HAS CONCRETE PAD AT RV GATE*GARAGE HAS COATED FLOOR AND CABINETS*EVERYTHING IS METICULOUSLY CARED FOR*COME SEE WHY YOU WILL WANT TO CALL THIS PLACE YOUR 'HO
Last Agent to Sell the Property
Keller Williams Realty Professional Partners License #SA531651000 Listed on: 08/02/2013

Home Details
Home Type
- Single Family
Est. Annual Taxes
- $2,012
Year Built
- Built in 2004
Lot Details
- 10,626 Sq Ft Lot
- Wrought Iron Fence
- Block Wall Fence
- Artificial Turf
- Front and Back Yard Sprinklers
- Sprinklers on Timer
- Private Yard
- Grass Covered Lot
Parking
- 3 Car Garage
- RV Gated
Home Design
- Wood Frame Construction
- Tile Roof
- Stucco
Interior Spaces
- 4,070 Sq Ft Home
- 2-Story Property
- Ceiling height of 9 feet or more
- 1 Fireplace
- Double Pane Windows
- Mountain Views
- Laundry in unit
Kitchen
- Eat-In Kitchen
- <<builtInMicrowave>>
- Dishwasher
- Kitchen Island
- Granite Countertops
Flooring
- Wood
- Carpet
- Tile
Bedrooms and Bathrooms
- 4 Bedrooms
- Primary Bedroom on Main
- Walk-In Closet
- Primary Bathroom is a Full Bathroom
- 3.5 Bathrooms
- Dual Vanity Sinks in Primary Bathroom
- Bathtub With Separate Shower Stall
Pool
- Heated Spa
- Heated Pool
- Diving Board
Outdoor Features
- Covered patio or porch
- Outdoor Fireplace
- Built-In Barbecue
Schools
- West Wing Elementary
- Sandra Day O'connor High School
Utilities
- Refrigerated Cooling System
- Heating System Uses Natural Gas
- High Speed Internet
- Cable TV Available
Listing and Financial Details
- Home warranty included in the sale of the property
- Tax Lot 28
- Assessor Parcel Number 201-30-032
Community Details
Overview
- Property has a Home Owners Association
- City Prop Mgnt Association, Phone Number (602) 437-4777
- Built by PULTE
- West Wing Mountain Subdivision, Renoir Floorplan
Recreation
- Tennis Courts
- Community Playground
- Bike Trail
Ownership History
Purchase Details
Home Financials for this Owner
Home Financials are based on the most recent Mortgage that was taken out on this home.Purchase Details
Purchase Details
Home Financials for this Owner
Home Financials are based on the most recent Mortgage that was taken out on this home.Purchase Details
Home Financials for this Owner
Home Financials are based on the most recent Mortgage that was taken out on this home.Purchase Details
Home Financials for this Owner
Home Financials are based on the most recent Mortgage that was taken out on this home.Purchase Details
Home Financials for this Owner
Home Financials are based on the most recent Mortgage that was taken out on this home.Similar Homes in the area
Home Values in the Area
Average Home Value in this Area
Purchase History
| Date | Type | Sale Price | Title Company |
|---|---|---|---|
| Warranty Deed | $900,000 | American Title Services | |
| Interfamily Deed Transfer | -- | None Available | |
| Warranty Deed | $520,000 | First American Title Insuran | |
| Warranty Deed | $485,000 | Sterling Title Agency Llc | |
| Warranty Deed | $849,000 | Capital Title Agency Inc | |
| Corporate Deed | $536,854 | Sun Title Agency Co |
Mortgage History
| Date | Status | Loan Amount | Loan Type |
|---|---|---|---|
| Previous Owner | $404,000 | New Conventional | |
| Previous Owner | $407,960 | New Conventional | |
| Previous Owner | $410,908 | New Conventional | |
| Previous Owner | $416,000 | New Conventional | |
| Previous Owner | $388,000 | New Conventional | |
| Previous Owner | $679,200 | Purchase Money Mortgage | |
| Previous Owner | $429,450 | New Conventional | |
| Closed | $107,300 | No Value Available |
Property History
| Date | Event | Price | Change | Sq Ft Price |
|---|---|---|---|---|
| 02/28/2022 02/28/22 | Sold | $900,000 | +2.3% | $221 / Sq Ft |
| 01/29/2022 01/29/22 | Pending | -- | -- | -- |
| 01/20/2022 01/20/22 | For Sale | $879,900 | +69.2% | $216 / Sq Ft |
| 08/03/2018 08/03/18 | Sold | $520,000 | 0.0% | $128 / Sq Ft |
| 07/05/2018 07/05/18 | Price Changed | $520,000 | -1.0% | $128 / Sq Ft |
| 07/02/2018 07/02/18 | For Sale | $525,000 | 0.0% | $129 / Sq Ft |
| 07/02/2018 07/02/18 | Price Changed | $525,000 | 0.0% | $129 / Sq Ft |
| 07/01/2018 07/01/18 | For Sale | $525,000 | 0.0% | $129 / Sq Ft |
| 06/26/2018 06/26/18 | Pending | -- | -- | -- |
| 06/20/2018 06/20/18 | For Sale | $525,000 | +8.2% | $129 / Sq Ft |
| 09/16/2013 09/16/13 | Sold | $485,000 | 0.0% | $119 / Sq Ft |
| 08/09/2013 08/09/13 | Pending | -- | -- | -- |
| 08/08/2013 08/08/13 | For Sale | $485,000 | 0.0% | $119 / Sq Ft |
| 08/06/2013 08/06/13 | Pending | -- | -- | -- |
| 08/01/2013 08/01/13 | For Sale | $485,000 | -- | $119 / Sq Ft |
Tax History Compared to Growth
Tax History
| Year | Tax Paid | Tax Assessment Tax Assessment Total Assessment is a certain percentage of the fair market value that is determined by local assessors to be the total taxable value of land and additions on the property. | Land | Improvement |
|---|---|---|---|---|
| 2025 | $3,488 | $36,508 | -- | -- |
| 2024 | $4,980 | $34,769 | -- | -- |
| 2023 | $4,980 | $61,860 | $12,370 | $49,490 |
| 2022 | $4,810 | $47,070 | $9,410 | $37,660 |
| 2021 | $4,357 | $44,670 | $8,930 | $35,740 |
| 2020 | $4,278 | $41,500 | $8,300 | $33,200 |
| 2019 | $4,229 | $44,680 | $8,930 | $35,750 |
| 2018 | $4,070 | $43,600 | $8,720 | $34,880 |
| 2017 | $3,917 | $39,110 | $7,820 | $31,290 |
| 2016 | $3,681 | $42,380 | $8,470 | $33,910 |
| 2015 | $3,339 | $38,830 | $7,760 | $31,070 |
Agents Affiliated with this Home
-
Regina Dark

Seller's Agent in 2022
Regina Dark
Real Broker
(602) 525-2780
10 in this area
46 Total Sales
-
Crystal Holtorf

Seller Co-Listing Agent in 2022
Crystal Holtorf
My Home Group Real Estate
(623) 377-3526
29 in this area
139 Total Sales
-
Bradd Holcomb

Buyer's Agent in 2022
Bradd Holcomb
Compass
(602) 793-9700
1 in this area
23 Total Sales
-
Brian Bates

Seller's Agent in 2018
Brian Bates
West USA Realty
(623) 385-9296
2 in this area
3 Total Sales
-
Stan Abraham

Buyer's Agent in 2018
Stan Abraham
Berkshire Hathaway HomeServices Arizona Properties
(602) 618-0892
14 in this area
175 Total Sales
-
J
Buyer Co-Listing Agent in 2018
John Vitale
Berkshire Hathaway HomeServices Arizona Properties
Map
Source: Arizona Regional Multiple Listing Service (ARMLS)
MLS Number: 4976775
APN: 201-30-032
- 8657 W Rowel Rd
- 26796 N 86th Ln
- 8543 W Andrea Dr
- 26885 N 87th Dr
- 8498 W Maya Dr
- 26703 N 90th Dr
- 26036 N 85th Dr
- 26015 N 85th Dr
- 8447 W Tether Trail
- 25995 N 85th Dr
- 26844 N 89th Dr
- 26449 N 84th Dr
- 26853 N 89th Dr
- 8367 W Lariat Ln
- 8489 W El Cortez Place Unit 1
- 26886 N 90th Ave
- 7842 W Tether Trail
- 7854 W Tether Trail
- 7654 W Tether Trail
- 25943 N 84th Dr
