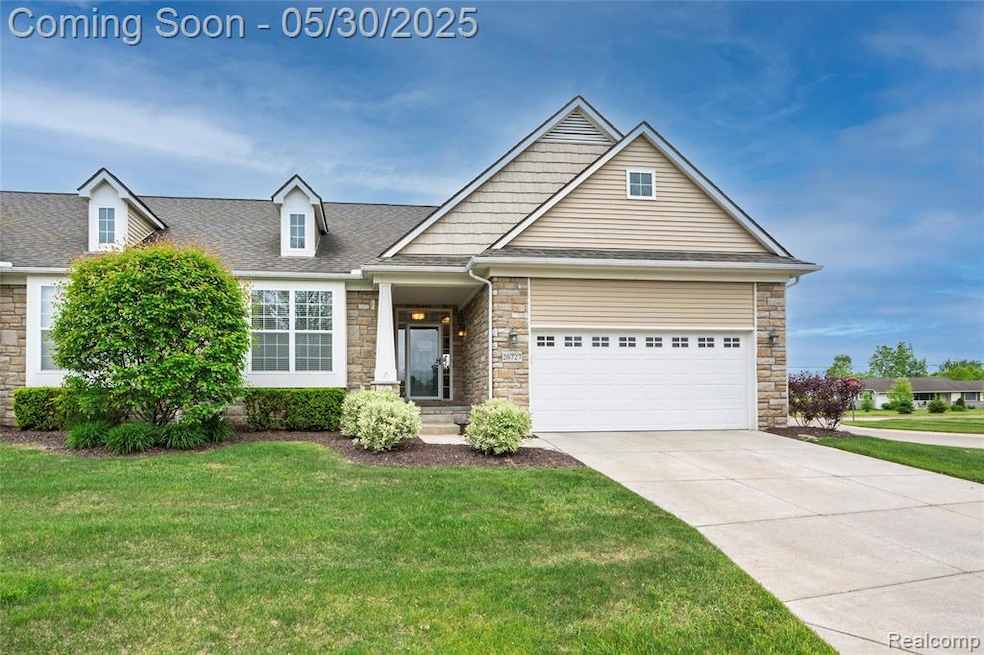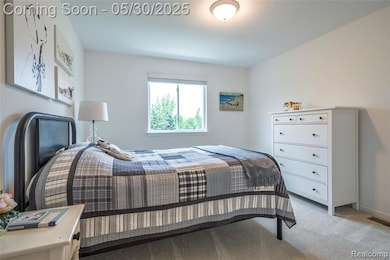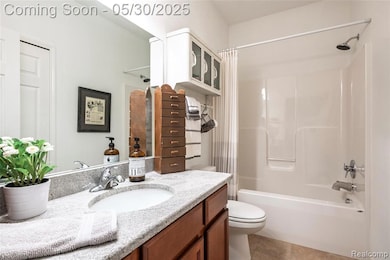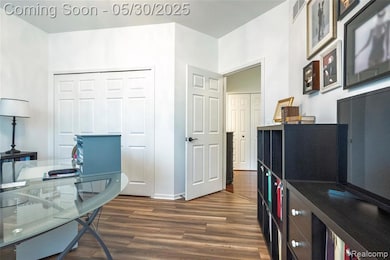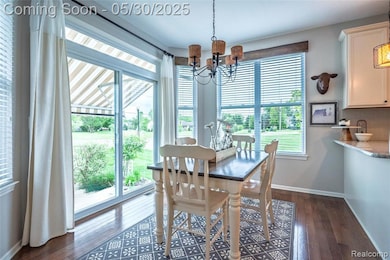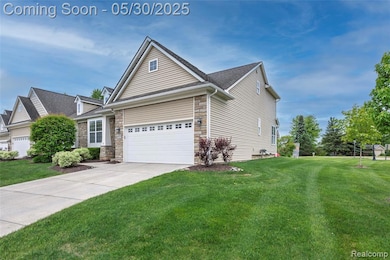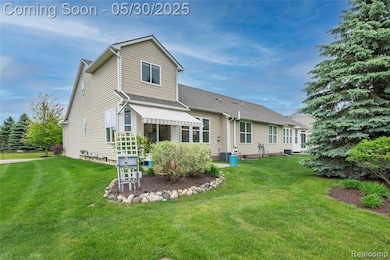26727 Wilton Ct New Hudson, MI 48165
Estimated payment $3,108/month
Highlights
- Home fronts a pond
- Covered patio or porch
- Awning
- Colonial Architecture
- 2 Car Attached Garage
- Heating system powered by renewable energy
About This Home
Welcome to 26727 Wilton Court, a beautifully designed condominium nestled in the heart of New Hudson, Michigan. Built in 2014, this elegant home offers both modern comfort and timeless charm.Step inside to discover a spacious and thoughtfully designed floor plan featuring 3 bedrooms and 3 bathrooms, providing ample space for relaxation and privacy. With approximately 1,730 square feet of living space, this residence blends functionality with style, making it an ideal sanctuary.Situated on a corner lot, the property offers a sense of openness and tranquility. The exterior showcases stone accents, adding to its curb appeal and durability. Enjoy the outdoors on the private patio, complete with a retractable awning—a perfect retreat for relaxation or entertaining.The unfinished basement provides ample storage space and serves as a blank canvas for your creativity—whether you envision a home gym, workshop, entertainment area, or something entirely unique.The neighborhood is known for its well-maintained yards and welcoming community, making it an inviting place to call home. 26727 Wilton Court provides easy access to local amenities, shopping, dining, and major roadways—ensuring both comfort and convenience.This property is a fantastic opportunity for those seeking a stylish, well-maintained home in a prime location. Don't miss out on the chance to make this wonderful condominium yours!
Property Details
Home Type
- Condominium
Est. Annual Taxes
Year Built
- Built in 2014
Lot Details
- Home fronts a pond
- Private Entrance
HOA Fees
- $375 Monthly HOA Fees
Parking
- 2 Car Attached Garage
Home Design
- Colonial Architecture
- Poured Concrete
- Asphalt Roof
- Stone Siding
Interior Spaces
- 1,730 Sq Ft Home
- 2-Story Property
- Awning
- Unfinished Basement
Bedrooms and Bathrooms
- 3 Bedrooms
- 3 Full Bathrooms
Utilities
- Central Air
- ENERGY STAR Qualified Air Conditioning
- Heating system powered by renewable energy
- Heating System Uses Natural Gas
- ENERGY STAR Qualified Water Heater
- Natural Gas Water Heater
Additional Features
- ENERGY STAR/CFL/LED Lights
- Covered patio or porch
- Ground Level
Listing and Financial Details
- Assessor Parcel Number 2116427078
Community Details
Overview
- Mistermanagement@Gmail.Com Association
- The Villas At Crystal Creek Condo Occpn 1803 Subdivision
- On-Site Maintenance
Amenities
- Laundry Facilities
Pet Policy
- Limit on the number of pets
Map
Home Values in the Area
Average Home Value in this Area
Tax History
| Year | Tax Paid | Tax Assessment Tax Assessment Total Assessment is a certain percentage of the fair market value that is determined by local assessors to be the total taxable value of land and additions on the property. | Land | Improvement |
|---|---|---|---|---|
| 2024 | $2,940 | $166,230 | $0 | $0 |
| 2023 | $2,804 | $159,170 | $0 | $0 |
| 2022 | $3,835 | $144,930 | $0 | $0 |
| 2021 | $3,504 | $137,660 | $0 | $0 |
| 2020 | $2,579 | $134,390 | $0 | $0 |
| 2019 | $3,504 | $130,250 | $0 | $0 |
| 2018 | $3,471 | $119,820 | $0 | $0 |
| 2017 | $3,525 | $115,740 | $0 | $0 |
| 2016 | $3,539 | $109,730 | $0 | $0 |
| 2015 | -- | $30,950 | $0 | $0 |
| 2014 | -- | $12,690 | $0 | $0 |
| 2011 | -- | $18,070 | $0 | $0 |
Property History
| Date | Event | Price | Change | Sq Ft Price |
|---|---|---|---|---|
| 02/05/2015 02/05/15 | Sold | $237,000 | -1.7% | $134 / Sq Ft |
| 01/29/2015 01/29/15 | Pending | -- | -- | -- |
| 01/29/2015 01/29/15 | For Sale | $241,150 | -- | $137 / Sq Ft |
Purchase History
| Date | Type | Sale Price | Title Company |
|---|---|---|---|
| Warranty Deed | $237,000 | Chicago Title Insurance Co | |
| Corporate Deed | -- | None Available |
Mortgage History
| Date | Status | Loan Amount | Loan Type |
|---|---|---|---|
| Open | $180,000 | New Conventional | |
| Closed | $50,000 | Credit Line Revolving | |
| Closed | $195,000 | New Conventional | |
| Closed | $189,600 | Adjustable Rate Mortgage/ARM |
Source: Realcomp
MLS Number: 20251003322
APN: 21-16-427-078
- 26594 Elk Run E
- 27036 Sandy Hill Ln
- 26902 Sandy Hill Ct Unit 11
- 26955 Milford Rd Unit 20
- 26802 Ferguson Ct
- VL 11 Mile Rd
- 25946 Crystal Creek W
- 25945 Crystal Creek W
- 57602 Peninsula Ct
- 25876 Crystal Creek Dr W
- 25997 Hickory Creek Ln
- 57677 Blossom Valley Trail Unit 47
- 25700 Milford Rd
- 25869 Hickory Creek Ln
- 26644 International Dr
- 25592 Crystal Creek W
- 56231 Hickory Creek Ln
- 25840 Hickory Creek Ln
- 56225 Hickory Creek Ln
- 56213 Hickory Creek Ln
