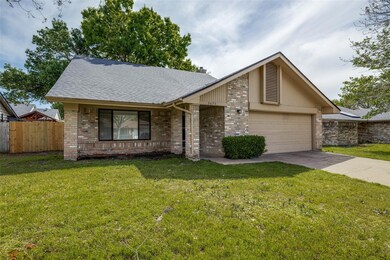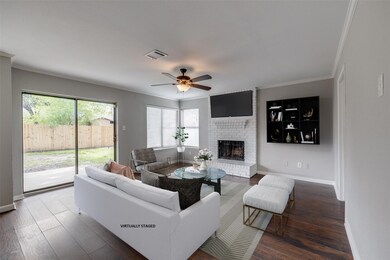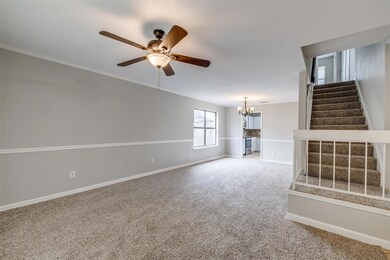
2673 Steppington St Grand Prairie, TX 75052
Sheffield NeighborhoodHighlights
- Traditional Architecture
- Eat-In Kitchen
- Walk-In Closet
- 2 Car Attached Garage
- Interior Lot
- Patio
About This Home
As of August 2024MOTIVATED SELLER, price reduced to sell!! This home is updated and move in ready with 3 bedrooms or bonus room that may be used as a 4th bedroom, 2.5 bathrooms and two living areas. It is located walking distance to the elementary school. It has fresh paint throughout, new carpet, granite countertops, and updated kitchen lighting. ROOF REPLACED AND FOUNDATION REPAIRED in 2024, with warranty. This home offers the perfect setting for family & entertaining. With all bedrooms upstairs, the home provides a peaceful retreat. The primary bedroom is complete with a private bathroom, for comfort & privacy. Two additional bedrooms offer endless possibilities and the bonus room can be used as a playroom or infant room right next to the primary bedroom. This property is clean and well-maintained so take a look and make it your own.
Last Agent to Sell the Property
Sullivan Real Estate Brokerage Phone: 817-992-7911 License #0534887 Listed on: 03/27/2024
Home Details
Home Type
- Single Family
Est. Annual Taxes
- $4,758
Year Built
- Built in 1984
Lot Details
- 7,144 Sq Ft Lot
- Wood Fence
- Interior Lot
- Few Trees
- Back Yard
Parking
- 2 Car Attached Garage
- Front Facing Garage
- Garage Door Opener
- Off-Street Parking
Home Design
- Traditional Architecture
- Slab Foundation
- Composition Roof
Interior Spaces
- 1,946 Sq Ft Home
- 2-Story Property
- Ceiling Fan
- Wood Burning Fireplace
- Fireplace Features Masonry
- Window Treatments
- Fire and Smoke Detector
- Washer and Electric Dryer Hookup
Kitchen
- Eat-In Kitchen
- Electric Range
- <<microwave>>
- Dishwasher
- Disposal
Flooring
- Carpet
- Laminate
- Ceramic Tile
Bedrooms and Bathrooms
- 3 Bedrooms
- Walk-In Closet
Outdoor Features
- Patio
Schools
- Starrett Elementary School
- Bowie High School
Utilities
- Central Heating and Cooling System
- High Speed Internet
- Cable TV Available
Community Details
- Oak Hollow Grand Prairie Subdivision
Listing and Financial Details
- Legal Lot and Block 3 / U
- Assessor Parcel Number 05086639
Ownership History
Purchase Details
Home Financials for this Owner
Home Financials are based on the most recent Mortgage that was taken out on this home.Purchase Details
Home Financials for this Owner
Home Financials are based on the most recent Mortgage that was taken out on this home.Purchase Details
Purchase Details
Purchase Details
Home Financials for this Owner
Home Financials are based on the most recent Mortgage that was taken out on this home.Similar Homes in Grand Prairie, TX
Home Values in the Area
Average Home Value in this Area
Purchase History
| Date | Type | Sale Price | Title Company |
|---|---|---|---|
| Special Warranty Deed | -- | Fidelity National Title | |
| Vendors Lien | -- | None Available | |
| Trustee Deed | -- | None Available | |
| Trustee Deed | -- | None Available | |
| Vendors Lien | -- | Hexter Fair Title Company |
Mortgage History
| Date | Status | Loan Amount | Loan Type |
|---|---|---|---|
| Open | $305,100 | New Conventional | |
| Previous Owner | $201,275 | New Conventional | |
| Previous Owner | $133,445 | FHA |
Property History
| Date | Event | Price | Change | Sq Ft Price |
|---|---|---|---|---|
| 08/01/2024 08/01/24 | Sold | -- | -- | -- |
| 07/03/2024 07/03/24 | Pending | -- | -- | -- |
| 06/28/2024 06/28/24 | Price Changed | $339,000 | -0.9% | $174 / Sq Ft |
| 06/26/2024 06/26/24 | Price Changed | $342,000 | -2.0% | $176 / Sq Ft |
| 06/15/2024 06/15/24 | Price Changed | $349,000 | -2.2% | $179 / Sq Ft |
| 05/06/2024 05/06/24 | Price Changed | $357,000 | -1.4% | $183 / Sq Ft |
| 04/27/2024 04/27/24 | Price Changed | $362,000 | -3.5% | $186 / Sq Ft |
| 04/19/2024 04/19/24 | Price Changed | $375,000 | -1.1% | $193 / Sq Ft |
| 04/19/2024 04/19/24 | Price Changed | $379,000 | -1.3% | $195 / Sq Ft |
| 04/08/2024 04/08/24 | Price Changed | $384,000 | -3.3% | $197 / Sq Ft |
| 03/29/2024 03/29/24 | For Sale | $397,000 | +96.0% | $204 / Sq Ft |
| 02/26/2018 02/26/18 | Sold | -- | -- | -- |
| 02/03/2018 02/03/18 | Pending | -- | -- | -- |
| 01/16/2018 01/16/18 | For Sale | $202,500 | -- | $104 / Sq Ft |
Tax History Compared to Growth
Tax History
| Year | Tax Paid | Tax Assessment Tax Assessment Total Assessment is a certain percentage of the fair market value that is determined by local assessors to be the total taxable value of land and additions on the property. | Land | Improvement |
|---|---|---|---|---|
| 2024 | $2,366 | $321,732 | $64,170 | $257,562 |
| 2023 | $3,544 | $300,000 | $45,000 | $255,000 |
| 2022 | $4,840 | $190,000 | $45,000 | $145,000 |
| 2021 | $5,027 | $190,000 | $45,000 | $145,000 |
| 2020 | $5,626 | $220,443 | $45,000 | $175,443 |
| 2019 | $5,842 | $221,846 | $45,000 | $176,846 |
| 2018 | $3,709 | $188,945 | $35,000 | $153,945 |
| 2017 | $4,482 | $166,827 | $20,000 | $146,827 |
| 2016 | $4,170 | $155,207 | $20,000 | $135,207 |
| 2015 | $3,277 | $141,327 | $20,000 | $121,327 |
| 2014 | $3,277 | $119,400 | $17,000 | $102,400 |
Agents Affiliated with this Home
-
Terri Gallagher
T
Seller's Agent in 2024
Terri Gallagher
Sullivan Real Estate
(817) 808-2139
1 in this area
28 Total Sales
-
Ufani Loza
U
Buyer's Agent in 2024
Ufani Loza
Keller Williams Lonestar DFW
(214) 436-0968
2 in this area
53 Total Sales
-
Huma Azim

Seller's Agent in 2018
Huma Azim
Beam Real Estate, LLC
(817) 918-8420
20 Total Sales
-
Natalie Williams

Buyer's Agent in 2018
Natalie Williams
Entera Realty LLC
(817) 368-4568
1 in this area
239 Total Sales
Map
Source: North Texas Real Estate Information Systems (NTREIS)
MLS Number: 20568596
APN: 05086639
- 4306 Emerson Dr
- 2641 Berkshire Ln
- 4377 Hemingway Dr
- 4201 Amherst Ln
- 4757 Chaucer Ct
- 2829 Alcot Ln
- 2630 Winslow Dr
- 2832 Claremont Dr
- 4816 Tuscany Ln
- 4347 Allegro Ln
- 4546 Brittany Ln
- 4205 Whitman Ln
- 2612 Florence St
- 2812 N Hampton Dr
- 2877 Fenwick St
- 4725 Magna Carta Blvd
- 4919 Marsh Harrier Ave
- 4908 Soaring Eagle Ct
- 2908 Blacksmith Ct
- 4720 Barn Owl Trail






