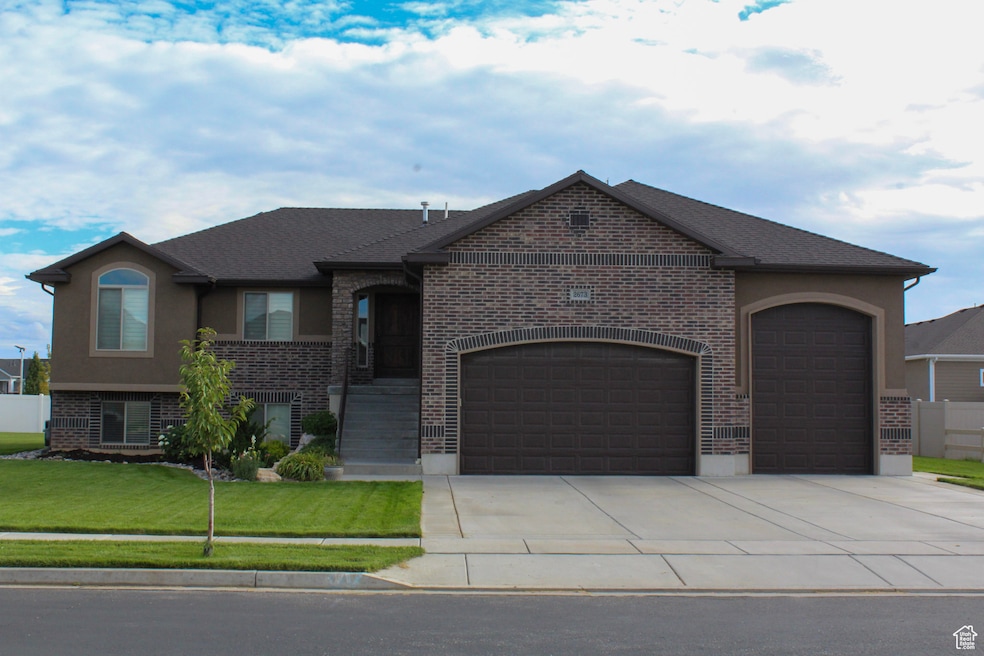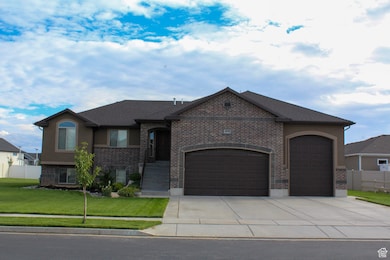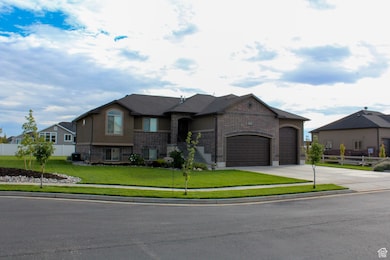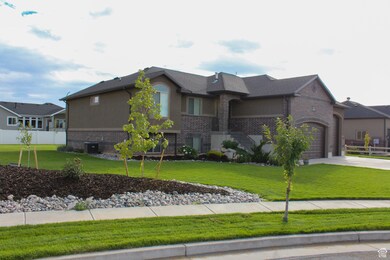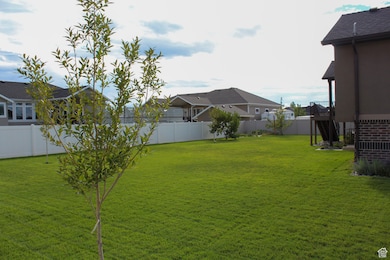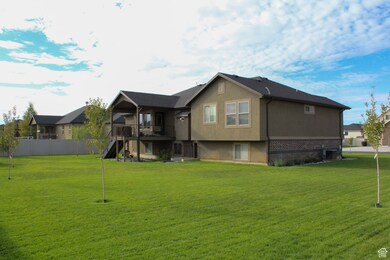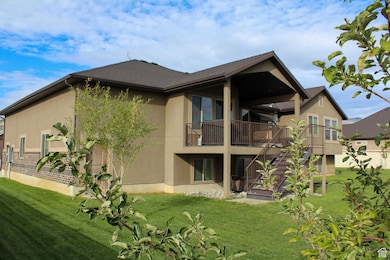2673 W 2125 N Farr West, UT 84404
Estimated payment $4,779/month
Total Views
1,789
6
Beds
3.5
Baths
3,306
Sq Ft
$257
Price per Sq Ft
Highlights
- Fruit Trees
- Private Lot
- Rambler Architecture
- Mountain View
- Vaulted Ceiling
- Main Floor Primary Bedroom
About This Home
A House to Call HOME, Upgrades Throughout. Manicured LandScape with the touch of of a florist with the Beautiful flowers. Pride in Ownership. Awesome ADU/ Mother.In.Law Apartment. Turn.key Appliance's , Also Big Screen T.V. S INCLUDED.
Listing Agent
Penny Stark
Better Homes and Gardens Real Estate Momentum (Ogden) License #5475072 Listed on: 10/03/2025
Home Details
Home Type
- Single Family
Est. Annual Taxes
- $3,588
Year Built
- Built in 2014
Lot Details
- 0.36 Acre Lot
- Cul-De-Sac
- Partially Fenced Property
- Landscaped
- Private Lot
- Fruit Trees
- Vegetable Garden
- Property is zoned Single-Family
Parking
- 4 Car Garage
- 6 Open Parking Spaces
Home Design
- Rambler Architecture
- Brick Exterior Construction
- Stone Siding
- Stucco
Interior Spaces
- 3,306 Sq Ft Home
- 2-Story Property
- Wet Bar
- Vaulted Ceiling
- Gas Log Fireplace
- Double Pane Windows
- Plantation Shutters
- Blinds
- Entrance Foyer
- Great Room
- Mountain Views
- Washer
Kitchen
- Free-Standing Range
- Microwave
- Granite Countertops
- Disposal
Flooring
- Carpet
- Travertine
Bedrooms and Bathrooms
- 6 Bedrooms | 3 Main Level Bedrooms
- Primary Bedroom on Main
- Walk-In Closet
- In-Law or Guest Suite
- Hydromassage or Jetted Bathtub
- Bathtub With Separate Shower Stall
Basement
- Walk-Out Basement
- Basement Fills Entire Space Under The House
- Exterior Basement Entry
- Natural lighting in basement
Schools
- Farr West Elementary School
- Wahlquist Middle School
- Fremont High School
Utilities
- Forced Air Heating and Cooling System
- Natural Gas Connected
Additional Features
- Reclaimed Water Irrigation System
- Covered Patio or Porch
Community Details
- No Home Owners Association
- Heritage West Ph.2 Subdivision
Listing and Financial Details
- Assessor Parcel Number 19-312-0005
Map
Create a Home Valuation Report for This Property
The Home Valuation Report is an in-depth analysis detailing your home's value as well as a comparison with similar homes in the area
Home Values in the Area
Average Home Value in this Area
Tax History
| Year | Tax Paid | Tax Assessment Tax Assessment Total Assessment is a certain percentage of the fair market value that is determined by local assessors to be the total taxable value of land and additions on the property. | Land | Improvement |
|---|---|---|---|---|
| 2025 | $3,715 | $648,193 | $195,505 | $452,688 |
| 2024 | $3,588 | $350,349 | $107,444 | $242,905 |
| 2023 | $3,200 | $309,100 | $107,620 | $201,480 |
| 2022 | $3,230 | $319,000 | $97,196 | $221,804 |
| 2021 | $2,904 | $484,000 | $112,413 | $371,587 |
| 2020 | $2,665 | $407,000 | $92,968 | $314,032 |
| 2019 | $2,585 | $373,000 | $82,860 | $290,140 |
| 2018 | $2,461 | $340,000 | $82,860 | $257,140 |
| 2017 | $2,261 | $303,000 | $68,338 | $234,662 |
| 2016 | $2,005 | $145,150 | $37,579 | $107,571 |
| 2015 | $1,918 | $136,751 | $34,879 | $101,872 |
| 2014 | $912 | $63,417 | $63,417 | $0 |
Source: Public Records
Property History
| Date | Event | Price | List to Sale | Price per Sq Ft |
|---|---|---|---|---|
| 10/03/2025 10/03/25 | For Sale | $850,000 | -- | $257 / Sq Ft |
Source: UtahRealEstate.com
Purchase History
| Date | Type | Sale Price | Title Company |
|---|---|---|---|
| Warranty Deed | -- | None Listed On Document | |
| Interfamily Deed Transfer | -- | Mountain View Title | |
| Warranty Deed | -- | Mountain View Title | |
| Warranty Deed | -- | Mountain View Title Ogden | |
| Warranty Deed | -- | Mountain View Title Ogden |
Source: Public Records
Mortgage History
| Date | Status | Loan Amount | Loan Type |
|---|---|---|---|
| Previous Owner | $153,500 | New Conventional |
Source: Public Records
Source: UtahRealEstate.com
MLS Number: 2115594
APN: 19-312-0005
Nearby Homes
- 2172 N 2625 W
- 2124 Heritage Dr
- 2068 N 2850 W
- 3080 N 2875 W Unit 25
- 3087 N 2875 W Unit 4
- 2801 W 1900 N
- 2307 N 2850 W
- 2950 W 1975 N
- 2705 2825 W Unit 67
- 2443 W 2950 N Unit 99
- 2443 W 2950 N
- 2495 N 2850 W
- 2540 W 2575 N
- 2081 W 1575 N Unit 127
- 4206 W 1575 N Unit 203
- 2268 W 1800 N
- 4195 W 1575 N Unit 204
- 4183 W 1575 N Unit 205
- 1557 N 2750 W
- Orchards Townhome Plan at Orchards at JDC Ranch
- 1148 W Spring Valley Ln
- 811 W 1340 N
- 2100 N Highway 89
- 1189 W Fallow Way
- 255 W 2700 N
- 163 Savannah Ln
- 275 W Pennsylvania Dr Unit Side Apartment
- 115 E 2300 N
- 200 E 2300 N
- 196 N Sam Gates Rd
- 1750 N 400 E
- 2421 N 400 E Unit D7
- 434 W 7th St
- 248 W Downs Cir
- 381 N Washington Blvd
- 405 E 475 N
- 1169 N Orchard Ave
- 551 E 900 St N
- 130 7th St Unit C303
- 1575 W Riverwalk Dr
