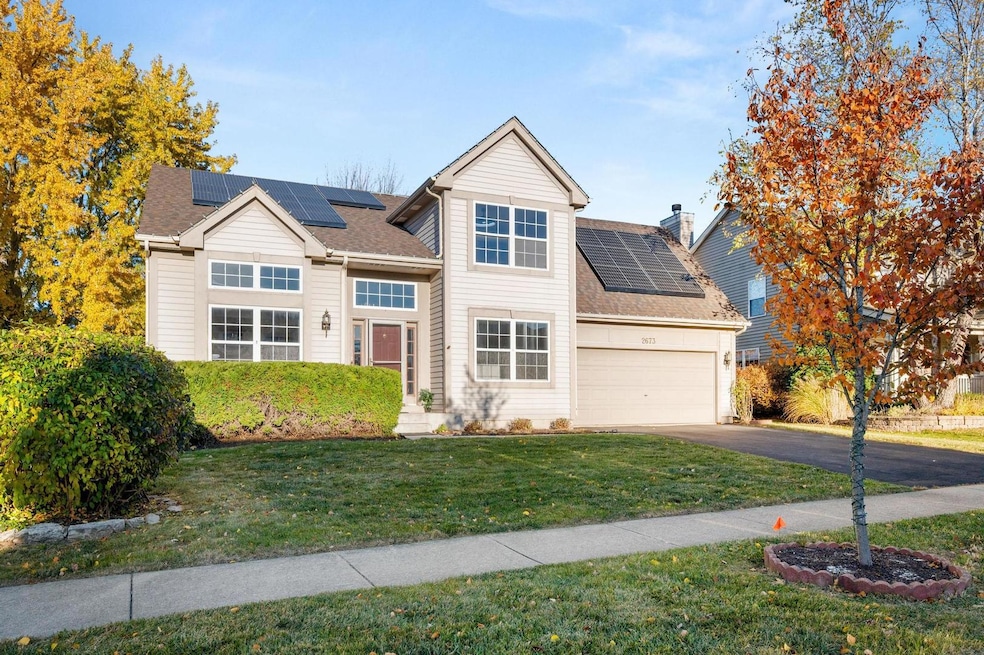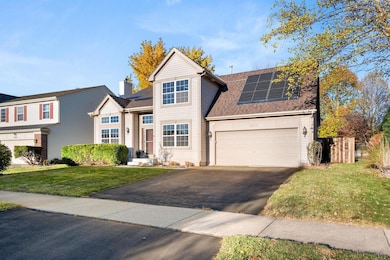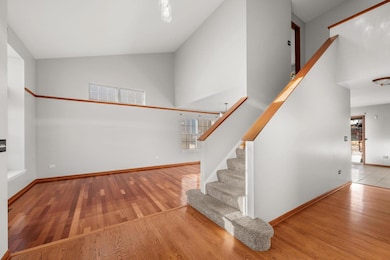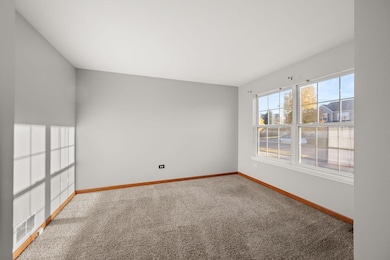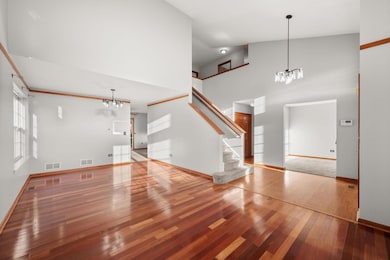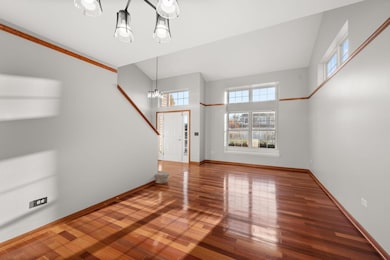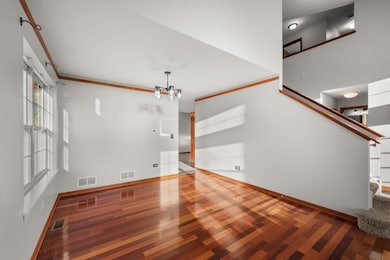2673 Wydown Ln Aurora, IL 60502
Big Woods Marmion NeighborhoodEstimated payment $3,508/month
Highlights
- Solar Power System
- Community Lake
- Vaulted Ceiling
- Gwendolyn Brooks Elementary School Rated A
- Property is near a park
- 2-minute walk to Butterfield Park
About This Home
Welcome to 2673 Wydown Lane, nestled in Aurora's desirable Cambridge Countryside subdivision-an inviting 4-bedroom, 3.5-bath home offering over 3,400 sq ft of beautifully updated living space, including a fully finished basement. Built in 2001, this residence boasts a professionally landscaped exterior, a newer roof, a newer fence, and a brand-new concrete patio-perfect for outdoor entertaining. Inside, the entire home has been freshly painted and features a bright two-story living room with vaulted ceilings, a spacious kitchen highlighted by granite countertops, a large center island, and an open layout that flows into a cozy family room. A main-floor den offers the perfect space for a home office. The bathrooms have been tastefully upgraded with modern fixtures, adding a touch of luxury throughout. Energy efficiency shines with leased solar panels, helping lower utility costs. Upstairs, the primary suite features a walk-in closet and private bath, while the finished basement offers ample space for recreation, fitness, or storage. With a two-car garage, beautifully maintained outdoor areas, and convenient access to I-88, shopping, dining, and top-rated District 204 schools, this home perfectly combines comfort, style, and sustainability in one of Aurora's most sought-after locations.
Home Details
Home Type
- Single Family
Est. Annual Taxes
- $10,111
Year Built
- Built in 2001
Lot Details
- Lot Dimensions are 67x110
- Paved or Partially Paved Lot
HOA Fees
- $30 Monthly HOA Fees
Parking
- 2 Car Garage
- Driveway
Home Design
- Asphalt Roof
- Concrete Perimeter Foundation
Interior Spaces
- 2,332 Sq Ft Home
- 2-Story Property
- Vaulted Ceiling
- Ceiling Fan
- Double Pane Windows
- Family Room
- Living Room
- Formal Dining Room
- Den
- Carbon Monoxide Detectors
Kitchen
- Range
- Microwave
- Dishwasher
Flooring
- Wood
- Carpet
- Ceramic Tile
Bedrooms and Bathrooms
- 4 Bedrooms
- 4 Potential Bedrooms
Laundry
- Laundry Room
- Dryer
- Washer
Basement
- Basement Fills Entire Space Under The House
- Sump Pump
- Finished Basement Bathroom
Schools
- Brooks Elementary School
- Granger Middle School
- Metea Valley High School
Utilities
- Forced Air Heating and Cooling System
- Heating System Uses Natural Gas
- Gas Water Heater
Additional Features
- Solar Power System
- Patio
- Property is near a park
Community Details
- Alison Eaker Association, Phone Number (815) 886-7482
- Cambridge Countryside Subdivision
- Property managed by Foster/Premier, Inc.
- Community Lake
Listing and Financial Details
- Homeowner Tax Exemptions
Map
Home Values in the Area
Average Home Value in this Area
Tax History
| Year | Tax Paid | Tax Assessment Tax Assessment Total Assessment is a certain percentage of the fair market value that is determined by local assessors to be the total taxable value of land and additions on the property. | Land | Improvement |
|---|---|---|---|---|
| 2024 | -- | $132,991 | $29,091 | $103,900 |
| 2023 | $9,712 | $119,500 | $26,140 | $93,360 |
| 2022 | $9,896 | $118,010 | $25,610 | $92,400 |
| 2021 | $9,654 | $113,800 | $24,700 | $89,100 |
| 2020 | $9,772 | $113,800 | $24,700 | $89,100 |
| 2019 | $9,455 | $108,230 | $23,490 | $84,740 |
| 2018 | $9,230 | $104,500 | $22,960 | $81,540 |
| 2017 | $9,096 | $100,950 | $22,180 | $78,770 |
| 2016 | $8,403 | $96,880 | $21,290 | $75,590 |
| 2015 | $8,317 | $91,980 | $20,210 | $71,770 |
| 2014 | $7,704 | $83,320 | $18,160 | $65,160 |
| 2013 | $7,625 | $83,900 | $18,290 | $65,610 |
Property History
| Date | Event | Price | List to Sale | Price per Sq Ft |
|---|---|---|---|---|
| 11/06/2025 11/06/25 | For Sale | $499,900 | -- | $214 / Sq Ft |
Purchase History
| Date | Type | Sale Price | Title Company |
|---|---|---|---|
| Warranty Deed | $345,000 | First American Title | |
| Warranty Deed | $325,000 | Git | |
| Warranty Deed | $245,500 | First American Title Ins |
Mortgage History
| Date | Status | Loan Amount | Loan Type |
|---|---|---|---|
| Open | $276,000 | Purchase Money Mortgage | |
| Previous Owner | $182,500 | Purchase Money Mortgage | |
| Previous Owner | $198,940 | FHA |
Source: Midwest Real Estate Data (MRED)
MLS Number: 12512127
APN: 07-06-114-003
- 2434 White Barn Rd Unit 4
- 2242 Foxmoor Ln Unit 5182
- 2382 Blue Spruce Ln
- 2271 Scott Ln Unit 5324
- 1903 Flagstone Ln
- 1669 Pinnacle Ct
- 2315 Nan St
- 1639 Bentz Way
- 2407 Wentworth Ln
- 1548 Wind Energy Pass
- 2428 Ridgewood Ct
- 1962 Tall Oaks Dr Unit 1
- 1870 Tall Oaks Dr Unit 3104
- 1942 Tall Oaks Dr Unit 1A
- 1944 Tall Oaks Dr Unit 3A
- 1953 Charles Ln Unit 1953
- 1580 Wind Energy Pass
- 1826 N Farnsworth Ave
- 3S201 S Raddant Rd
- 2175 Oleander Ct
- 2727 Borkshire Ln
- 2737 Borkshire Ln Unit 5386
- 2772 Borkshire Ln Unit 5285
- 2469 Wilton Ln Unit 2469
- 2288 Oakmeadow Dr
- 2637 Wingate Ct Unit 1
- 3055 Riverbirch Dr
- 1751 Felten Rd Unit 1
- 2864 Church Rd
- 3144 Bennett Place
- 1675-1735 N Marywood Ave
- 2562 Golf Ridge Cir
- 1229 Pennsbury Ln
- 1696 Shamrock Ct
- 1340 Marshall Blvd
- 2486 Golf Ridge Cir
- 1598 Fairway Dr
- 3248 Bromley Ln Unit 303C
- 3106 Bromley Ln Unit 422B
- 3345 Bromley Ln Unit 201A
