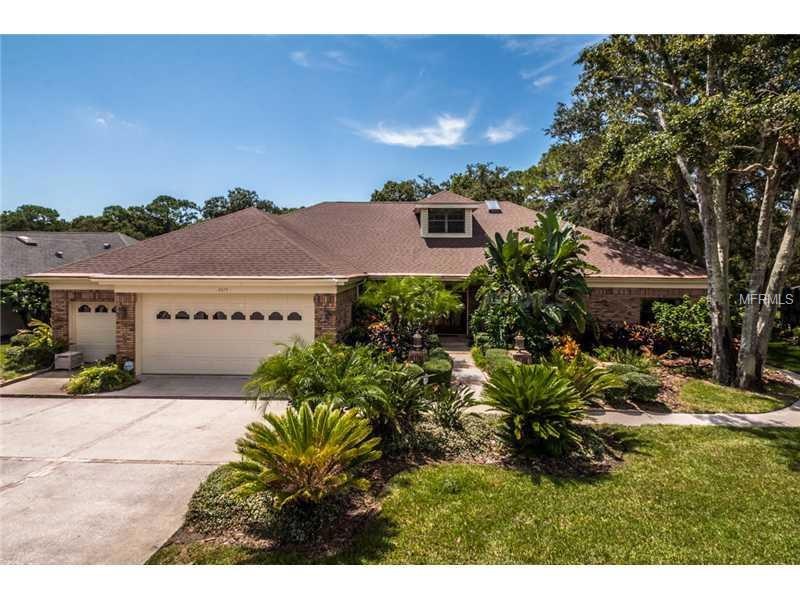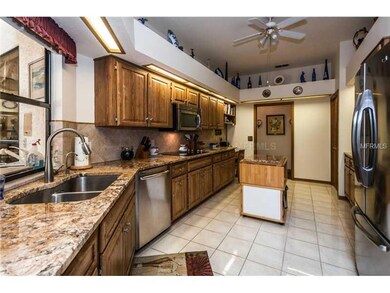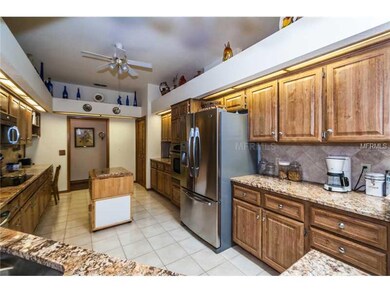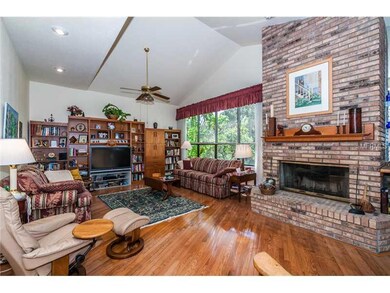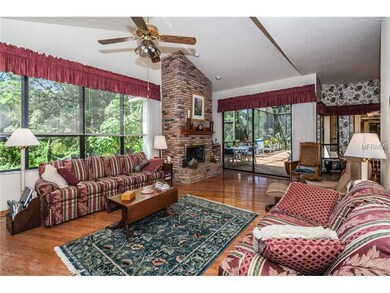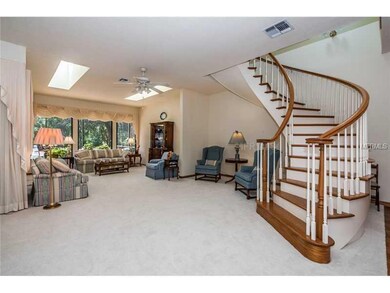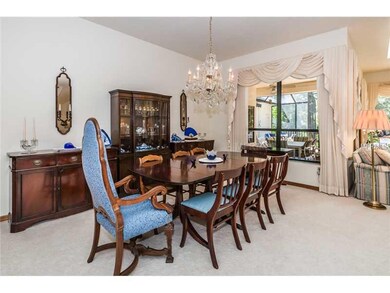
2674 Crystal Cir Dunedin, FL 34698
Spanish Trails NeighborhoodEstimated Value: $987,517 - $1,055,000
Highlights
- Oak Trees
- Deck
- Outdoor Kitchen
- View of Trees or Woods
- Wood Flooring
- Attic
About This Home
As of August 2014Waterford East, a neighborhood of entrepreurs & professionals! All Bedrooms are downstairs & there's a bonus room upstairs! The foyer flows to a bright, large Living Room w/ 10' ceilings, bridal staircase & French doors to Lanai w/views of a serene preserve.. A Formal Dining Rm , roomy enough for a large table is perfect for entertaining. The granite Kitchen has an abundance of solid oak cabinetry, stainless appliances, high ceiling & a breakfast room. The Family Room flows off the Kitchen s/a brick fireplace. The Master Suite is large enough for a king bed & sitting area, 2 double closets & a walk-in closet. The Bathroom has dual sinks, large tub and shower. The 2nd Bedroom has double closets w/a nearby full Bathroom. Bdrms 3 & 4 are located on the other side of the home for privacy & share a Bathroom. Upstairs is a 20x32 bonus room for office, art studio play room etc. Enjoy the covered Lanai with Jenn-air grill. The yard is private and serene & feels like you're in another world. Updates: roof & carpet 2013, stainless appl 2011, Washer/dryer do not convey. Flood Ins only $433 house up 25'.
Last Agent to Sell the Property
BHHS FLORIDA PROPERTIES GROUP License #3203161 Listed on: 08/30/2013

Home Details
Home Type
- Single Family
Est. Annual Taxes
- $5,045
Year Built
- Built in 1987
Lot Details
- 0.58 Acre Lot
- Lot Dimensions are 102.0x110.0
- East Facing Home
- Mature Landscaping
- Oversized Lot
- Oak Trees
HOA Fees
- $29 Monthly HOA Fees
Parking
- 3 Car Attached Garage
- Workshop in Garage
- Garage Door Opener
- On-Street Parking
Home Design
- Bi-Level Home
- Slab Foundation
- Shingle Roof
- Block Exterior
- Stucco
Interior Spaces
- 4,014 Sq Ft Home
- Ceiling Fan
- Wood Burning Fireplace
- Blinds
- Sliding Doors
- Family Room Off Kitchen
- Separate Formal Living Room
- Breakfast Room
- Formal Dining Room
- Den
- Storage Room
- Laundry in unit
- Views of Woods
- Attic
Kitchen
- Oven
- Range
- Dishwasher
- Stone Countertops
- Solid Wood Cabinet
- Disposal
Flooring
- Wood
- Carpet
- Ceramic Tile
Bedrooms and Bathrooms
- 4 Bedrooms
- Split Bedroom Floorplan
- Walk-In Closet
Home Security
- Security System Owned
- Fire and Smoke Detector
Outdoor Features
- Deck
- Covered patio or porch
- Outdoor Kitchen
- Exterior Lighting
- Rain Gutters
Utilities
- Zoned Heating and Cooling
- Electric Water Heater
- Water Softener Leased
- Cable TV Available
Additional Features
- Reclaimed Water Irrigation System
- Flood Zone Lot
Community Details
- Waterford East Subdivision
- The community has rules related to deed restrictions
- Planned Unit Development
Listing and Financial Details
- Tax Lot 0090
- Assessor Parcel Number 13-28-15-95075-000-0090
Ownership History
Purchase Details
Home Financials for this Owner
Home Financials are based on the most recent Mortgage that was taken out on this home.Purchase Details
Home Financials for this Owner
Home Financials are based on the most recent Mortgage that was taken out on this home.Purchase Details
Purchase Details
Purchase Details
Similar Homes in Dunedin, FL
Home Values in the Area
Average Home Value in this Area
Purchase History
| Date | Buyer | Sale Price | Title Company |
|---|---|---|---|
| Wu Pinlan | $354,100 | First American Title Ins Co | |
| Brown Earle B | $260,000 | -- | |
| Karamitsanis Pete I | $240,000 | -- | |
| Karamitsanis Pete I | $105,000 | -- | |
| Federal Home Loan Mortgage Corporation | -- | -- |
Mortgage History
| Date | Status | Borrower | Loan Amount |
|---|---|---|---|
| Open | Xue Jian Zhong | $100,000 | |
| Closed | Wu Pinlan | $150,000 | |
| Previous Owner | Karamitsanis Pete I | $50,000 | |
| Previous Owner | Karamitsanis Pete I | $206,000 | |
| Previous Owner | Karamitsanis Pete I | $180,000 | |
| Closed | Karamitsanis Pete I | $0 | |
| Closed | Karamitsanis Pete I | $125,500 |
Property History
| Date | Event | Price | Change | Sq Ft Price |
|---|---|---|---|---|
| 08/17/2018 08/17/18 | Off Market | $354,070 | -- | -- |
| 08/15/2014 08/15/14 | Sold | $354,070 | -11.3% | $88 / Sq Ft |
| 05/02/2014 05/02/14 | Price Changed | $399,000 | -2.4% | $99 / Sq Ft |
| 03/26/2014 03/26/14 | Price Changed | $409,000 | -2.4% | $102 / Sq Ft |
| 03/03/2014 03/03/14 | For Sale | $419,000 | +18.3% | $104 / Sq Ft |
| 03/01/2014 03/01/14 | Off Market | $354,070 | -- | -- |
| 02/04/2014 02/04/14 | Price Changed | $419,000 | -2.3% | $104 / Sq Ft |
| 12/04/2013 12/04/13 | Price Changed | $429,000 | -4.5% | $107 / Sq Ft |
| 09/16/2013 09/16/13 | Price Changed | $449,000 | -2.2% | $112 / Sq Ft |
| 08/30/2013 08/30/13 | For Sale | $459,000 | -- | $114 / Sq Ft |
Tax History Compared to Growth
Tax History
| Year | Tax Paid | Tax Assessment Tax Assessment Total Assessment is a certain percentage of the fair market value that is determined by local assessors to be the total taxable value of land and additions on the property. | Land | Improvement |
|---|---|---|---|---|
| 2024 | $5,224 | $349,815 | -- | -- |
| 2023 | $5,224 | $339,626 | $0 | $0 |
| 2022 | $5,084 | $329,734 | $0 | $0 |
| 2021 | $5,156 | $320,130 | $0 | $0 |
| 2020 | $5,147 | $315,710 | $0 | $0 |
| 2019 | $5,543 | $334,013 | $0 | $0 |
| 2018 | $4,344 | $268,675 | $0 | $0 |
| 2017 | $4,309 | $263,149 | $0 | $0 |
| 2016 | $4,276 | $257,737 | $0 | $0 |
| 2015 | $4,344 | $255,945 | $0 | $0 |
| 2014 | $5,070 | $296,174 | $0 | $0 |
Agents Affiliated with this Home
-
Jim Short
J
Seller's Agent in 2014
Jim Short
BHHS FLORIDA PROPERTIES GROUP
(727) 771-5421
12 Total Sales
-
Lorna Short

Seller Co-Listing Agent in 2014
Lorna Short
BHHS FLORIDA PROPERTIES GROUP
(727) 771-5422
1 in this area
22 Total Sales
-
Ari Prostak

Buyer's Agent in 2014
Ari Prostak
CHARLES RUTENBERG REALTY INC
(727) 773-7255
42 Total Sales
Map
Source: Stellar MLS
MLS Number: U7593255
APN: 13-28-15-95075-000-0090
- 1800 Salem Ct
- 1655 Canopy Oaks Blvd
- 2725 Onizuka Ct
- 2011 Water Wheel Ct
- 2550 Rolling View Dr
- 1486 Loman Ct
- 1326 Moss Dr
- 2615 Jarvis Cir
- 924 Highview Dr
- 2202 Highwood Ct
- 2050 Nigels Dr
- 940 Woodland Dr
- 921 Woodland Dr
- 1302 Almaria Ct
- 956 Franklin Ct
- 954 Franklin Ct
- 1599 Mcauliffe Ln
- 3451 Pine St
- 914 Woodland Dr
- 1503 Albemarle Ct
- 2674 Crystal Cir
- 2676 Crystal Cir
- 2672 Crystal Cir
- 2669 Crystal Cir
- 2678 Crystal Cir
- 2666 Crystal Cir
- 2677 Crystal Cir
- 2667 Crystal Cir
- 2680 Crystal Cir
- 2665 Crystal Cir
- 2664 Crystal Cir
- 1778 Cross Creek Way W
- 2681 Crystal Cir
- 1774 Cross Creek Way W
- 1770 Cross Creek Way W
- 2682 Crystal Cir
- 1860 Salem Ct
- 2663 Crystal Cir
- 1871 Salem Ct
- 2662 Crystal Cir
