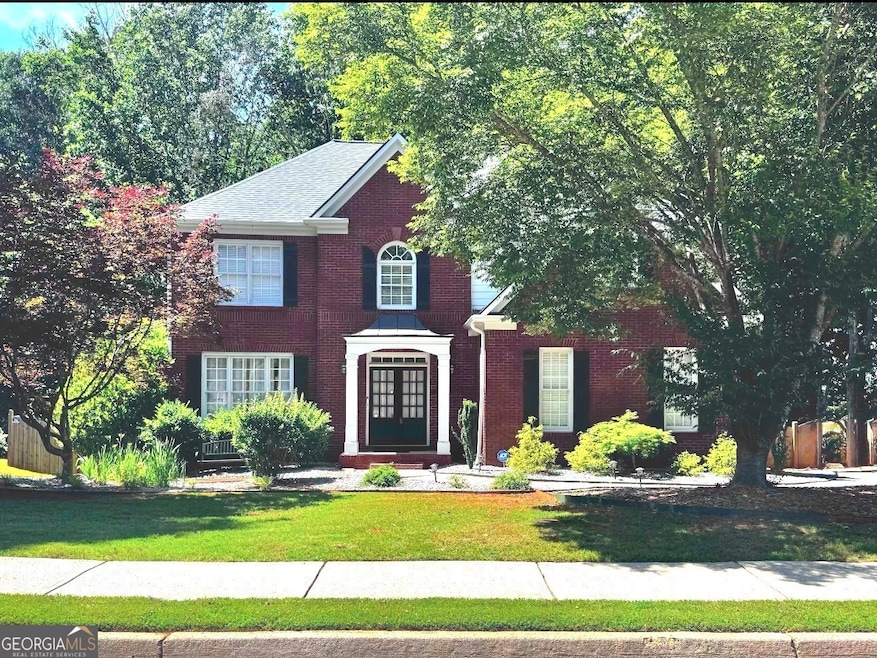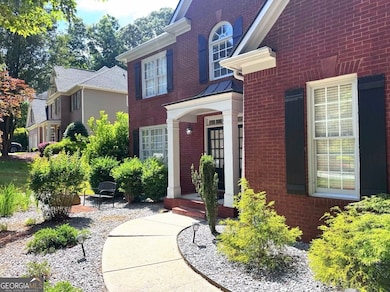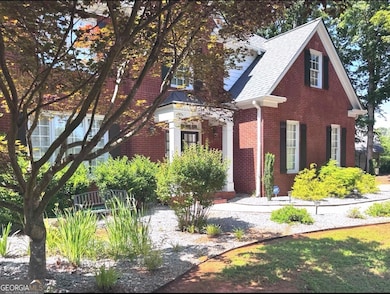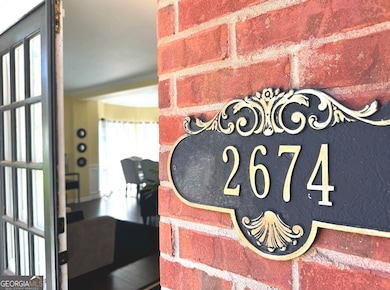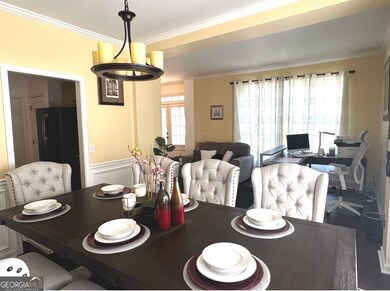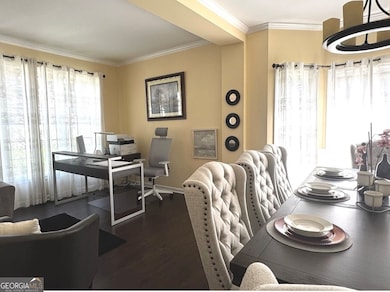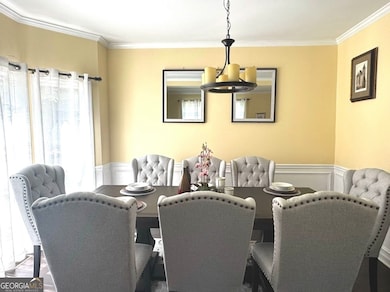2674 Misty Rock Cove Dacula, GA 30019
Estimated payment $3,220/month
Highlights
- Golf Course Community
- Dining Room Seats More Than Twelve
- Deck
- Dacula Middle School Rated A-
- Clubhouse
- Vaulted Ceiling
About This Home
Welcome to this Beautifully Laid-out Home in the Exclusive Appalachee River Club Golf and Tennis Resort Style Community in Dacula, GA... Upgrade Alert includes New Roof, New Privacy Fence, New Paint (Interior and Exterior), New Water Heater...All less than 1.5 years. This Home Offers Tall Windows in the Living Area, Bringing in Tons of Natural Light to Every Corner of the Open Concept High Ceiling Living Space. In Addition to the Open Concept, A Large Foyer, Separate Formal Dining Room and Office/Formal Living Room Provides a Warm and Cozy Feeling upon Guest Arrival. The Built-in Bookcase Surrounding the Stone Fire Place takes that Cozy Feeling to the Next Level. This Home has a Large Finished Basement with Living/Family/Media Room, Dining Room/Game Room, Bonus/Exercise Room, with Full Bathroom and Wet Bar...Can also be used as a Oversized 5th Bedroom Suite. This Home Allows for a Mother-Daughter Option with a Private Exterior Entrance. This Property also Offers Almost Half Acre with Endless Landscaping Possibilities, with Privacy Trees and Fence. The Backyard has a Two Large Decks (One Enclosed) and A Patio... Perfect for Hosting and Entertaining Guest and Family. Location is Everything... Though this Home is Near All, it is Set in a Quiet Serene Neighborhood in the Sort-After Gwinnett School District Community....Near All!!!...Shopping, Dining, Mall of Georgia, Northeast Medical Center, Chateau Elan, Mulberry Park/Trail, Recreations/Activities! Schedule Tour Today...This Won't Last.
Home Details
Home Type
- Single Family
Est. Annual Taxes
- $6,032
Year Built
- Built in 1998
Lot Details
- 0.43 Acre Lot
- Privacy Fence
- Open Lot
HOA Fees
- $92 Monthly HOA Fees
Home Design
- Traditional Architecture
- Composition Roof
- Brick Front
Interior Spaces
- 3-Story Property
- Wet Bar
- Bookcases
- Tray Ceiling
- Vaulted Ceiling
- Ceiling Fan
- Gas Log Fireplace
- Double Pane Windows
- Bay Window
- Entrance Foyer
- Family Room with Fireplace
- Great Room
- Living Room with Fireplace
- Dining Room Seats More Than Twelve
- Home Office
- Bonus Room
- Game Room
- Screened Porch
- Home Gym
Kitchen
- Breakfast Room
- Breakfast Bar
- Cooktop
- Microwave
- Dishwasher
Flooring
- Wood
- Carpet
- Tile
Bedrooms and Bathrooms
- Walk-In Closet
- Soaking Tub
- Separate Shower
Laundry
- Laundry Room
- Laundry on upper level
Finished Basement
- Basement Fills Entire Space Under The House
- Interior and Exterior Basement Entry
- Finished Basement Bathroom
- Natural lighting in basement
Home Security
- Carbon Monoxide Detectors
- Fire and Smoke Detector
Parking
- 2 Car Garage
- Parking Accessed On Kitchen Level
- Side or Rear Entrance to Parking
- Garage Door Opener
Outdoor Features
- Deck
- Patio
Location
- Property is near schools
Schools
- Dacula Elementary And Middle School
- Dacula High School
Utilities
- Central Heating and Cooling System
- Phone Available
- Cable TV Available
Listing and Financial Details
- Legal Lot and Block 5 / C
Community Details
Overview
- Association fees include facilities fee, maintenance exterior, ground maintenance, management fee, swimming, tennis
- Appalachee River Club Subdivision
Amenities
- Clubhouse
Recreation
- Golf Course Community
- Tennis Courts
- Community Playground
- Tennis Club
- Community Pool
- Park
Map
Home Values in the Area
Average Home Value in this Area
Tax History
| Year | Tax Paid | Tax Assessment Tax Assessment Total Assessment is a certain percentage of the fair market value that is determined by local assessors to be the total taxable value of land and additions on the property. | Land | Improvement |
|---|---|---|---|---|
| 2024 | $6,809 | $190,000 | $39,200 | $150,800 |
| 2023 | $6,809 | $180,960 | $42,000 | $138,960 |
| 2022 | $6,032 | $160,640 | $31,200 | $129,440 |
| 2021 | $4,989 | $129,120 | $27,000 | $102,120 |
| 2020 | $485 | $117,640 | $22,000 | $95,640 |
| 2019 | $3,800 | $117,640 | $22,000 | $95,640 |
| 2018 | $3,800 | $117,640 | $22,000 | $95,640 |
| 2016 | $3,396 | $98,040 | $18,000 | $80,040 |
| 2015 | $3,424 | $98,040 | $18,000 | $80,040 |
| 2014 | -- | $87,120 | $16,400 | $70,720 |
Property History
| Date | Event | Price | List to Sale | Price per Sq Ft | Prior Sale |
|---|---|---|---|---|---|
| 08/01/2025 08/01/25 | For Sale | $498,900 | +5.0% | $153 / Sq Ft | |
| 05/05/2023 05/05/23 | Sold | $475,000 | 0.0% | $205 / Sq Ft | View Prior Sale |
| 04/11/2023 04/11/23 | Pending | -- | -- | -- | |
| 03/01/2023 03/01/23 | Price Changed | $475,000 | -2.1% | $205 / Sq Ft | |
| 02/08/2023 02/08/23 | For Sale | $485,000 | +54.0% | $210 / Sq Ft | |
| 08/23/2019 08/23/19 | Sold | $315,000 | 0.0% | $97 / Sq Ft | View Prior Sale |
| 07/29/2019 07/29/19 | Pending | -- | -- | -- | |
| 07/10/2019 07/10/19 | For Sale | $315,000 | -- | $97 / Sq Ft |
Purchase History
| Date | Type | Sale Price | Title Company |
|---|---|---|---|
| Warranty Deed | $475,000 | -- | |
| Warranty Deed | $315,000 | -- | |
| Deed | $204,200 | -- |
Mortgage History
| Date | Status | Loan Amount | Loan Type |
|---|---|---|---|
| Previous Owner | $309,294 | FHA | |
| Previous Owner | $155,000 | New Conventional |
Source: Georgia MLS
MLS Number: 10575445
APN: 7-019-082
- 933 White Aster Ct
- 2713 Misty Rock Cove
- 2521 Wood Creek Ct
- 2933 Misty Rock Cove
- 2450 Wild Iris Ln
- 825 River Cove Unit #1 Dr
- 825 River Cove Dr Unit 1
- 770 River Cove Dr
- 650 River Cove Dr
- 642 River Cove Ct
- 2543 Oak Bluff Dr
- 638 Glen Valley Way
- 3189 Eastham Run Dr
- 1921 Acorn Ln
- 1954 Acorn Ln
- 2422 Oak Bluff Dr
- 3008 Stockbridge Way
- 1114 Fairview Club Cir
- 2467 Bittersweet Cir
- 2654 Conifer Green Way
- 618 Tradwell Place Unit BASEMENT APT
- 2964 Old Peachtree Rd
- 1975 Heatherton Rd
- 1126 Holly Green Ct
- 714 Clarke Trail
- 768 Carnaby Ln
- 738 Carnaby Ln
- 678 Carnaby Ln
- 788 Carnaby Ln
- 789 Carnaby Ln
- 829 Carnaby Ln
- 2523 Kachina Trail NE
- 2416 Peach Shoals Cir
- 2110 Heatherton Rd
- 2910 Evergreen Eve Crossing
- 2135 Beckenham Place
- 1215 Wilkes Crest Dr
