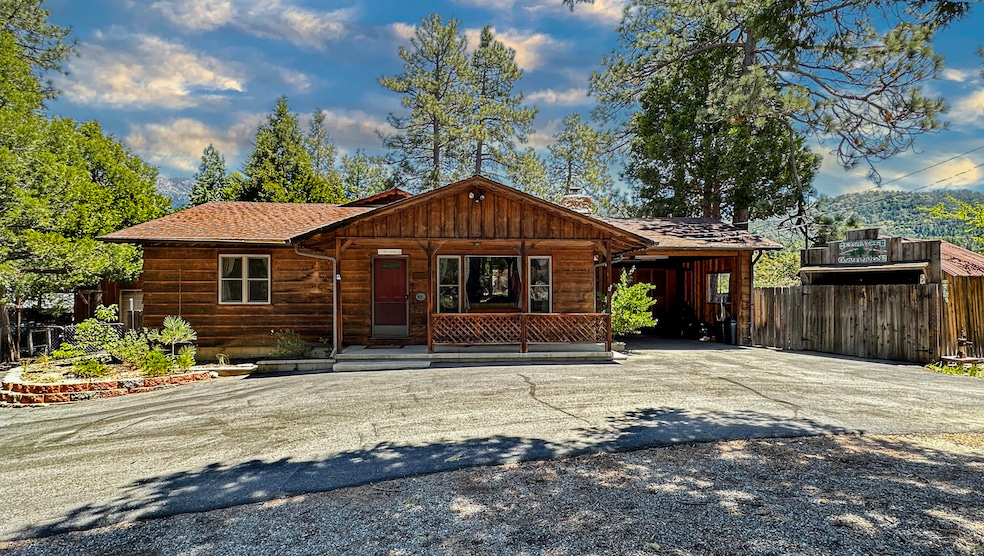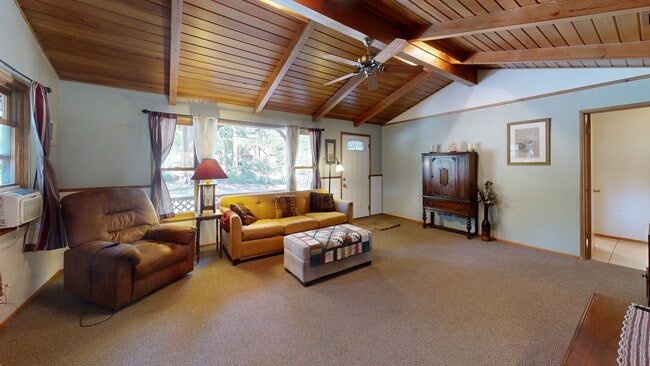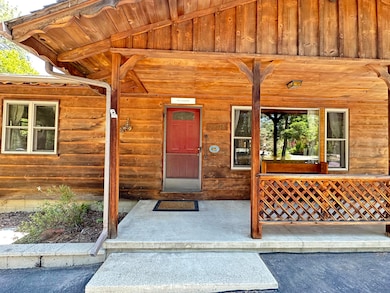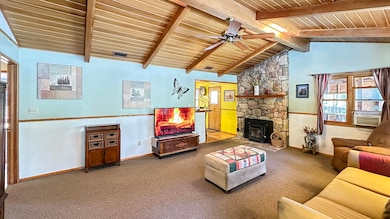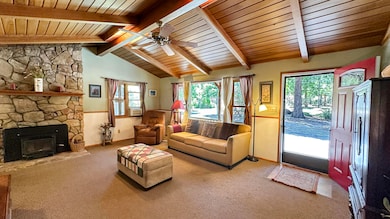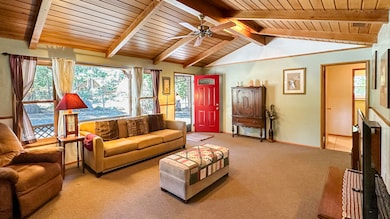
26748 Mcmahan Idyllwild, CA 92549
Estimated payment $3,398/month
Highlights
- Accessory Dwelling Unit (ADU)
- Casita
- Vaulted Ceiling
- Above Ground Spa
- View of Trees or Woods
- Wood Flooring
About This Home
Charming Mountain Retreat with Endless Amenities! Nestled in the heart of Idyllwild, this 3-bedroom, 2-bathroom property offers the perfect blend of rustic charm and modern convenience. The main house features 2 bedrooms and 2 bathrooms, boasting a cozy living space anchored by a stunning stone fireplace, ideal for gathering around on crisp mountain evenings. The home's layout is both functional and inviting, ensuring comfort for everyday living or weekend getaways. Situated on a flat, usable lot, this property's outdoor space is a true showstopper! The circular driveway welcomes you to the property, complete with a carport and storage shed, an additional carport, and a detached oversized 1-car garage perfect for all your parking and storage needs. The fully fenced yard provides privacy and security, while the expansive back patio is perfect for entertaining, dining al fresco, or simply soaking in the serene mountain atmosphere. For those chilly nights, unwind in the hot tub under a canopy of stars. Green thumbs will appreciate the small greenhouse shed, while two additional backyard sheds offer ample storage for tools, hobbies, or outdoor gear. Adding to the charm is the studio guest house, which serves as the third bedroom. Complete with a kitchenette, this versatile space is perfect for visitors, a home office, or even potential rental income. With its thoughtful features, flat lot, and multiple storage options, this property is a rare find. Whether you're seeking a peaceful retreat or a full-time residence, this mountain haven is ready to welcome you home. Don't miss the opportunity to make it yours!
Home Details
Home Type
- Single Family
Est. Annual Taxes
- $4,154
Year Built
- Built in 1975
Lot Details
- 0.45 Acre Lot
- Fenced
- Level Lot
Property Views
- Woods
- Mountain
Home Design
- Cabin
- Composition Shingle Roof
- Wood Siding
Interior Spaces
- 1,781 Sq Ft Home
- 1-Story Property
- Partially Furnished
- Vaulted Ceiling
- Ceiling Fan
- Stone Fireplace
- Living Room with Fireplace
- Dining Room
Kitchen
- Kitchenette
- Gas Range
- Microwave
- Dishwasher
- Kitchen Island
Flooring
- Wood
- Carpet
Bedrooms and Bathrooms
- 3 Bedrooms
- Walk-In Closet
- Secondary bathroom tub or shower combo
- Shower Only in Secondary Bathroom
Laundry
- Laundry Room
- Dryer
- Washer
Parking
- 1 Car Detached Garage
- 2 Carport Spaces
- Oversized Parking
- Garage Door Opener
- Circular Driveway
Outdoor Features
- Above Ground Spa
- Casita
Utilities
- Cooling System Mounted To A Wall/Window
- Central Heating
- Wood Insert Heater
- Wall Furnace
- Heating System Uses Wood
- Heating System Uses Propane
- Property is located within a water district
- Septic Tank
Additional Features
- Accessory Dwelling Unit (ADU)
- Ground Level
Listing and Financial Details
- Assessor Parcel Number 561181003
Matterport 3D Tour
Floorplan
Map
Home Values in the Area
Average Home Value in this Area
Tax History
| Year | Tax Paid | Tax Assessment Tax Assessment Total Assessment is a certain percentage of the fair market value that is determined by local assessors to be the total taxable value of land and additions on the property. | Land | Improvement |
|---|---|---|---|---|
| 2025 | $4,154 | $355,867 | $94,324 | $261,543 |
| 2023 | $4,154 | $342,050 | $90,662 | $251,388 |
| 2022 | $4,037 | $335,344 | $88,885 | $246,459 |
| 2021 | $3,953 | $328,770 | $87,143 | $241,627 |
| 2020 | $4,057 | $325,400 | $86,250 | $239,150 |
| 2019 | $3,935 | $319,020 | $84,559 | $234,461 |
| 2018 | $3,782 | $312,765 | $82,901 | $229,864 |
| 2017 | $3,700 | $306,633 | $81,276 | $225,357 |
| 2016 | $3,313 | $269,000 | $70,000 | $199,000 |
| 2015 | $3,338 | $268,000 | $70,000 | $198,000 |
| 2014 | $2,748 | $233,000 | $62,000 | $171,000 |
Property History
| Date | Event | Price | List to Sale | Price per Sq Ft |
|---|---|---|---|---|
| 10/17/2025 10/17/25 | Price Changed | $579,000 | 0.0% | $325 / Sq Ft |
| 10/16/2025 10/16/25 | For Rent | -- | -- | -- |
| 08/15/2025 08/15/25 | Price Changed | $599,000 | -4.2% | $336 / Sq Ft |
| 07/12/2025 07/12/25 | Price Changed | $625,000 | -3.8% | $351 / Sq Ft |
| 05/16/2025 05/16/25 | For Sale | $649,500 | -- | $365 / Sq Ft |
Purchase History
| Date | Type | Sale Price | Title Company |
|---|---|---|---|
| Interfamily Deed Transfer | -- | Amrock Llc | |
| Interfamily Deed Transfer | -- | Amrock Llc | |
| Interfamily Deed Transfer | -- | None Available | |
| Grant Deed | $261,000 | Lawyers Title | |
| Grant Deed | $295,000 | Fidelity National Title Co |
Mortgage History
| Date | Status | Loan Amount | Loan Type |
|---|---|---|---|
| Open | $215,100 | New Conventional | |
| Previous Owner | $208,000 | Commercial |
About the Listing Agent

I am proud to be able to work everyday with both my husband and now my oldest son. We work together as Team Stewart to help you along every step of the way of your transaction. We will show you the ins and outs, that Idyllwild has to offer you, be it the neighborhoods, the downtown district or events. Let us join you on your journey of buying or selling your own piece of Idyllwild
I began my Real Estate career back in 2005. My passion started in making properties that needed a little TLC
Ashley's Other Listings
Source: California Desert Association of REALTORS®
MLS Number: 219130213
APN: 561-181-003
- 53685 Country Club Dr
- 53560 Country Club Dr
- 53545 Double View Dr
- 53705 Country Club Dr
- 53575 Tollgate Dr
- 53575 Tollgate Rd
- 53599 Westridge Rd
- 53570 Idyllbrook Dr
- 53810 Country Club Dr Unit A/B
- 53825 Marian View Dr
- 26800 Meadow Glen Dr
- 53340 Idyllbrook Dr
- 53300 Meadow Dr
- 26305 Delano Dr
- 26350 Delano Dr Unit 85
- 26350 Delano Dr Unit 16
- 26350 Delano Dr Unit 1
- 26350 Delano Dr Unit 78
- 26350 Delano Dr Unit 36
- 26350 Delano Dr Unit 102
- 53645 Country Club Dr
- 53300 Meadow Dr Unit 2
- 54095 S Circle Dr
- 54285 Tahquitz View Dr
- 25965 California 243 Unit E
- 25462 Cedar Glen Dr
- 25305 Marion Ridge Dr Unit 1
- 55180 Daryll Rd Unit A
- 52521 Pine Ridge Rd
- 25055 Marion Ridge Dr Unit 5
- 25055 Marion Ridge Dr Unit 2
- 25055 Marion Ridge Dr Unit 9
- 25055 Marion Ridge Dr Unit 8
- 52810 Sugar Pine Dr
- 25093 Rim Rock Rd
- 25370 Eagles Nest Trail
- 45826 Bentley St
- 26680 Chad Ct
- 43730 C St Unit B
- 43731 Nathan Dr Unit B
