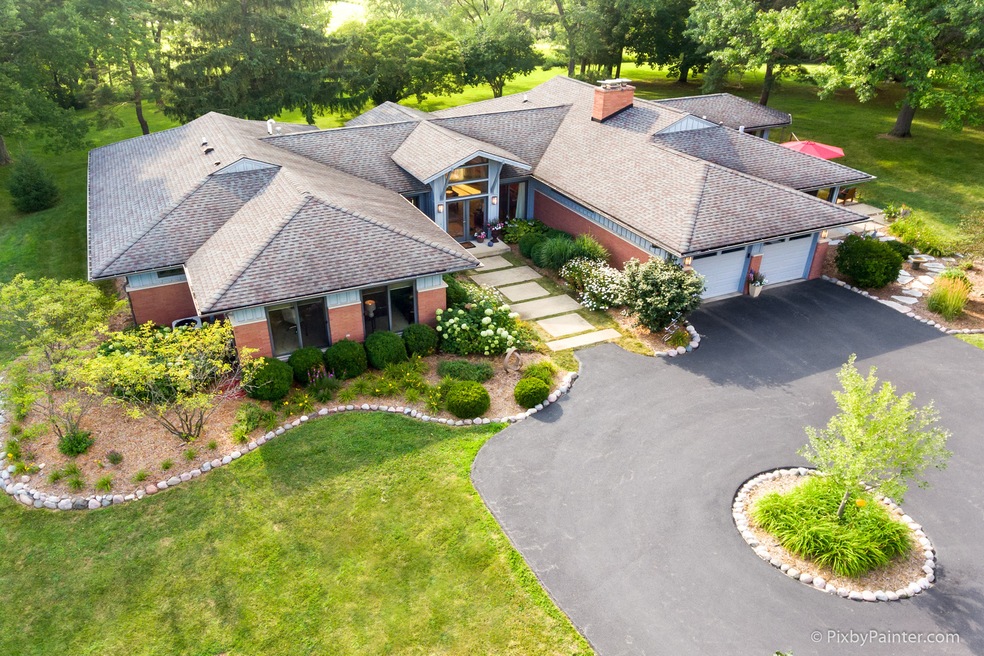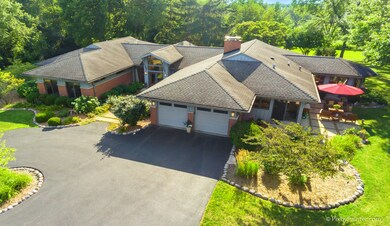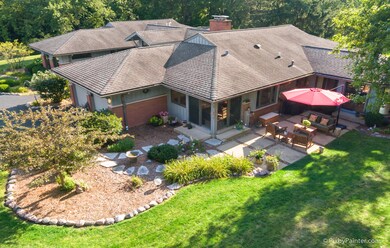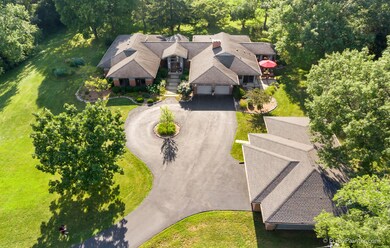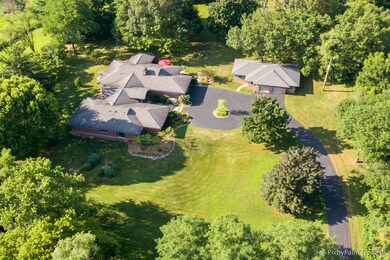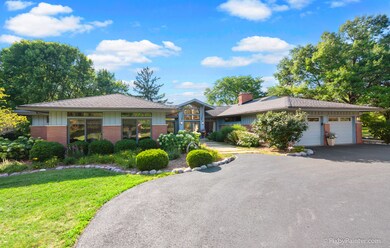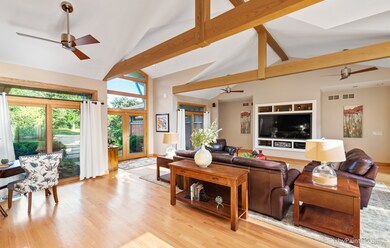
26748 W Apple Tree Ln Barrington, IL 60010
East Lake Barrington NeighborhoodEstimated Value: $867,988 - $1,249,000
Highlights
- Multiple Garages
- 4.95 Acre Lot
- Recreation Room
- Roslyn Road Elementary School Rated A
- Mature Trees
- Double Shower
About This Home
As of November 2019Winding drive leads to this gorgeous light & bright contemporary ranch. Great home for entertaining with open floor plan including vaulted beam ceilings and hardwood flooring plus multitude of windows & sliding doors bringing the outdside in! Spacious custom Kitchen has bar, 42" cabinetry, granite, stainless & cozy breakfast booth. 14x20ft formal Dining Room is surrounded by windows. Master suite has Lg walk-in and luxury Bath with 2 vanities, jacuzzi & dual shower. 4 additional generous sized bedrooms, most with walk-in closets. Finished basement has ext access, hardwood flooring and 1/2 bath. Private 5 acre sanctuary with mature trees and prairie views. Backup generator and Kat5 wiring. Tandem 3C att Gar, plus 1308sf detached heated building with 220V, could be used as additional 6 Car Gar or currently used as workshop. Plus 400sf 2nd outbuilding/shed. Newer: Interior drain tiles, finished bsmnt, paved driveway, sump, water heaters, water filtration, 1300sf outbuilding & much more!
Last Agent to Sell the Property
Keller Williams Success Realty License #475129114 Listed on: 08/08/2019

Last Buyer's Agent
Hollis Angus
@properties
Home Details
Home Type
- Single Family
Est. Annual Taxes
- $14,554
Year Built
- Built in 2005
Lot Details
- 4.95 Acre Lot
- Lot Dimensions are 330 x 660
- Paved or Partially Paved Lot
- Mature Trees
- Wooded Lot
Parking
- 9 Car Garage
- Multiple Garages
- Heated Garage
- Garage Transmitter
- Tandem Garage
- Garage Door Opener
- Parking Included in Price
Home Design
- Ranch Style House
- Asphalt Roof
- Concrete Perimeter Foundation
Interior Spaces
- 4,000 Sq Ft Home
- Dry Bar
- Vaulted Ceiling
- Ceiling Fan
- Wood Burning Fireplace
- Mud Room
- Family Room with Fireplace
- Breakfast Room
- Formal Dining Room
- Recreation Room
- Workshop
- Wood Flooring
Kitchen
- Range
- Microwave
- High End Refrigerator
- Freezer
- Dishwasher
- Stainless Steel Appliances
Bedrooms and Bathrooms
- 5 Bedrooms
- 5 Potential Bedrooms
- Walk-In Closet
- Bathroom on Main Level
- Dual Sinks
- Low Flow Toliet
- Whirlpool Bathtub
- Double Shower
- Separate Shower
Laundry
- Laundry on main level
- Dryer
- Washer
Finished Basement
- Basement Fills Entire Space Under The House
- Exterior Basement Entry
- Sump Pump
- Finished Basement Bathroom
- Crawl Space
Home Security
- Home Security System
- Storm Screens
- Carbon Monoxide Detectors
Outdoor Features
- Patio
- Separate Outdoor Workshop
- Shed
- Outbuilding
Schools
- Roslyn Road Elementary School
- Barrington Middle School-Station
- Barrington High School
Utilities
- Forced Air Zoned Cooling and Heating System
- Humidifier
- Heating System Uses Natural Gas
- 400 Amp
- Power Generator
- Well
- Multiple Water Heaters
- Water Softener is Owned
- Private or Community Septic Tank
- Cable TV Available
Listing and Financial Details
- Homeowner Tax Exemptions
Community Details
Overview
- Custom Ranch
Recreation
- Horse Trails
Ownership History
Purchase Details
Home Financials for this Owner
Home Financials are based on the most recent Mortgage that was taken out on this home.Purchase Details
Home Financials for this Owner
Home Financials are based on the most recent Mortgage that was taken out on this home.Purchase Details
Similar Homes in Barrington, IL
Home Values in the Area
Average Home Value in this Area
Purchase History
| Date | Buyer | Sale Price | Title Company |
|---|---|---|---|
| Pittman Paul | $735,000 | First American Title | |
| Watkins John | $675,000 | None Available | |
| Reno Brian | -- | -- |
Mortgage History
| Date | Status | Borrower | Loan Amount |
|---|---|---|---|
| Open | Pittman Paul | $548,250 | |
| Closed | Pittman Paul | $588,000 | |
| Previous Owner | Watkins Elizabeth | $568,000 | |
| Previous Owner | Watkins John | $540,000 | |
| Previous Owner | Reno Brian | $75,000 | |
| Previous Owner | Reno Brian N | $605,000 | |
| Previous Owner | Reno Brian N | $310,000 | |
| Previous Owner | Reno Brian | $295,000 |
Property History
| Date | Event | Price | Change | Sq Ft Price |
|---|---|---|---|---|
| 11/15/2019 11/15/19 | Sold | $735,000 | -2.0% | $184 / Sq Ft |
| 08/22/2019 08/22/19 | Pending | -- | -- | -- |
| 08/08/2019 08/08/19 | For Sale | $750,000 | +11.1% | $188 / Sq Ft |
| 06/19/2014 06/19/14 | Sold | $675,000 | -3.6% | $169 / Sq Ft |
| 04/17/2014 04/17/14 | Pending | -- | -- | -- |
| 08/12/2013 08/12/13 | Price Changed | $700,000 | -3.4% | $175 / Sq Ft |
| 07/09/2013 07/09/13 | For Sale | $725,000 | -- | $181 / Sq Ft |
Tax History Compared to Growth
Tax History
| Year | Tax Paid | Tax Assessment Tax Assessment Total Assessment is a certain percentage of the fair market value that is determined by local assessors to be the total taxable value of land and additions on the property. | Land | Improvement |
|---|---|---|---|---|
| 2024 | $16,651 | $264,606 | $76,539 | $188,067 |
| 2023 | $17,014 | $248,332 | $72,549 | $175,783 |
| 2022 | $17,014 | $252,401 | $94,256 | $158,145 |
| 2021 | $16,789 | $248,109 | $92,653 | $155,456 |
| 2020 | $16,333 | $247,343 | $92,367 | $154,976 |
| 2019 | $14,653 | $240,817 | $89,930 | $150,887 |
| 2018 | $14,364 | $241,512 | $79,289 | $162,223 |
| 2017 | $14,173 | $236,660 | $77,696 | $158,964 |
| 2016 | $14,078 | $227,733 | $74,765 | $152,968 |
| 2015 | $13,224 | $201,182 | $70,122 | $131,060 |
| 2014 | $13,068 | $186,562 | $68,140 | $118,422 |
| 2012 | $12,669 | $189,769 | $69,311 | $120,458 |
Agents Affiliated with this Home
-
Melanie Parsons

Seller's Agent in 2019
Melanie Parsons
Keller Williams Success Realty
(847) 772-7179
1 in this area
114 Total Sales
-

Buyer's Agent in 2019
Hollis Angus
@properties
-
Jim Scardino

Seller's Agent in 2014
Jim Scardino
Baird Warner
(847) 877-4774
1 in this area
17 Total Sales
Map
Source: Midwest Real Estate Data (MRED)
MLS Number: 10479058
APN: 13-23-301-002
- 26803 W Apple Tree Ln
- 26348 N Edgemond Ln
- 675 Old Barrington Rd
- 23292 N Chesapeake Dr
- 25718 W Il Route 22
- 557 Signal Hill Rd
- 130 Hillandale Ct
- 120 Scott Rd
- 21188 N Prestwick Dr
- 250 Honey Lake Ct
- 230 Honey Lake Ct
- 26153 W Cuba Rd
- 220 Honey Lake Ct
- 215 N Il Route 59
- 27470 W Northwest Hwy
- 21050 N 20th St
- 25696 W Chatham Rd
- 21260 N Prestwick Dr
- 28177 W Savannah Trail Unit W
- 23150 Coyote Trail
- 26748 W Apple Tree Ln
- 26684 W Apple Tree Ln
- 26810 W Apple Tree Ln
- 26683 W Il Route 22
- 26852 W Apple Tree Ln
- 26618 W Apple Tree Ln
- 26747 W Apple Tree Ln
- 26813 W State Route 22
- 26675 W Apple Tree Ln
- 26813 W Il Route 22
- 26813 W Il Route 22
- 26627 W Il Route 22
- 26875 W Il Route 22
- 26570 W Apple Tree Ln
- 26851 W Apple Tree Ln
- 22401 NW Brookside Way
- 22429 NW Brookside Way
- 22446 N Old Barrington Rd
- 26848 W Il Route 22
- 26575 W Apple Tree Ln
