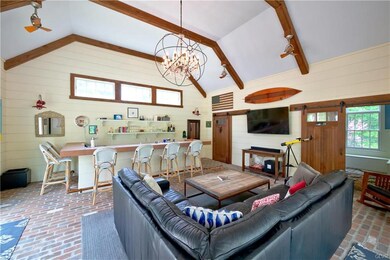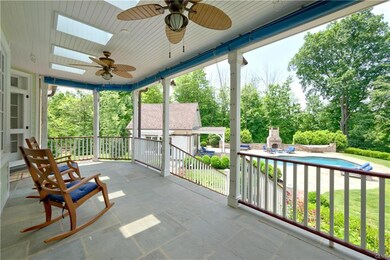
2675 Ballybunion Rd Center Valley, PA 18034
Upper Saucon Township NeighborhoodHighlights
- Second Kitchen
- In Ground Pool
- 2.04 Acre Lot
- Southern Lehigh High School Rated A-
- Panoramic View
- Colonial Architecture
About This Home
As of August 2019With a blend of classic appointments and today's finest amenities, this exquisite Blair custom home is filled with unique details. This private oasis sits on 2-plus acres in prestigious Weyhill Woods. This home has been upgraded for today's lifestyle. Upon entering this timeless masterpiece, the open living space creates a comfortable flow from room to room. Featuring 6 bedrooms and 7 bathrooms, the classic details include random-width pine floors, slate windowsills, transom windows, antique exposed chestnut beams, and hand forged hardware. Highlights of this extraordinary home include a newly renovated kitchen that has been beautifully appointed with Italian quartz countertops, Thermador appliances. Exterior amenities include the heated in-ground pool with, new custom pool house, summer kitchen with a built-in gas grill, and a 3-car heated garage. This magnificent home is overflowing with beautiful details and features for the finest in quality living.
Home Details
Home Type
- Single Family
Est. Annual Taxes
- $25,015
Year Built
- Built in 1995
Lot Details
- 2.04 Acre Lot
- Fenced Yard
- Paved or Partially Paved Lot
- Wooded Lot
- Property is zoned R-2
Property Views
- Panoramic
- Mountain
- Valley
Home Design
- Colonial Architecture
- Farmhouse Style Home
- Asphalt Roof
- Stucco Exterior
- Stone
Interior Spaces
- 5,552 Sq Ft Home
- 3-Story Property
- Wet Bar
- Central Vacuum
- Cathedral Ceiling
- Ceiling Fan
- Entrance Foyer
- Family Room with Fireplace
- Family Room Downstairs
- Living Room with Fireplace
- Dining Room
- Den
- Recreation Room
- Sun or Florida Room
- Utility Room
- Wood Flooring
Kitchen
- Second Kitchen
- Electric Oven
- Self-Cleaning Oven
- Microwave
- Dishwasher
- Kitchen Island
- Disposal
Bedrooms and Bathrooms
- 6 Bedrooms
- Fireplace in Bedroom
- Walk-In Closet
Laundry
- Laundry on lower level
- Washer and Dryer Hookup
Partially Finished Basement
- Walk-Out Basement
- Exterior Basement Entry
- Fireplace in Basement
Home Security
- Home Security System
- Intercom
- Fire and Smoke Detector
Parking
- 3 Car Attached Garage
- Garage Door Opener
- Off-Street Parking
Outdoor Features
- In Ground Pool
- Balcony
- Deck
- Enclosed patio or porch
- Outdoor Gas Grill
Utilities
- Forced Air Zoned Heating and Cooling System
- Heating System Uses Gas
- Radiant Heating System
- 200+ Amp Service
- Power Generator
- Well
- Gas Water Heater
- Water Softener is Owned
- Internet Available
- Cable TV Available
Community Details
- Property has a Home Owners Association
Listing and Financial Details
- Assessor Parcel Number 642469365111
Ownership History
Purchase Details
Home Financials for this Owner
Home Financials are based on the most recent Mortgage that was taken out on this home.Purchase Details
Purchase Details
Purchase Details
Similar Homes in the area
Home Values in the Area
Average Home Value in this Area
Purchase History
| Date | Type | Sale Price | Title Company |
|---|---|---|---|
| Special Warranty Deed | $1,580,672 | None Available | |
| Warranty Deed | $61,500 | -- | |
| Deed | $120,000 | -- | |
| Deed | $650,000 | -- |
Mortgage History
| Date | Status | Loan Amount | Loan Type |
|---|---|---|---|
| Open | $185,504 | Adjustable Rate Mortgage/ARM |
Property History
| Date | Event | Price | Change | Sq Ft Price |
|---|---|---|---|---|
| 08/06/2019 08/06/19 | Sold | $1,580,672 | -10.9% | $285 / Sq Ft |
| 06/18/2019 06/18/19 | Pending | -- | -- | -- |
| 06/06/2019 06/06/19 | For Sale | $1,775,000 | -- | $320 / Sq Ft |
Tax History Compared to Growth
Tax History
| Year | Tax Paid | Tax Assessment Tax Assessment Total Assessment is a certain percentage of the fair market value that is determined by local assessors to be the total taxable value of land and additions on the property. | Land | Improvement |
|---|---|---|---|---|
| 2025 | $26,307 | $1,159,700 | $95,800 | $1,063,900 |
| 2024 | $26,307 | $1,159,700 | $95,800 | $1,063,900 |
| 2023 | $25,987 | $1,159,700 | $95,800 | $1,063,900 |
| 2022 | $25,605 | $1,159,700 | $1,063,900 | $95,800 |
| 2021 | $24,096 | $1,116,300 | $95,800 | $1,020,500 |
| 2020 | $23,631 | $1,116,300 | $95,800 | $1,020,500 |
| 2019 | $23,252 | $1,116,300 | $95,800 | $1,020,500 |
| 2018 | $23,252 | $1,116,300 | $95,800 | $1,020,500 |
| 2017 | $23,028 | $1,116,300 | $95,800 | $1,020,500 |
| 2016 | -- | $1,116,300 | $95,800 | $1,020,500 |
| 2015 | -- | $1,082,100 | $95,800 | $986,300 |
| 2014 | -- | $1,049,900 | $95,800 | $954,100 |
Agents Affiliated with this Home
-
Brad Patt

Seller's Agent in 2019
Brad Patt
BHHS Fox & Roach
(610) 360-5188
8 Total Sales
-
Nancy Ahlum

Buyer's Agent in 2019
Nancy Ahlum
Dorey, Carol C Real Estate
(610) 360-7224
41 in this area
134 Total Sales
Map
Source: Greater Lehigh Valley REALTORS®
MLS Number: 612708
APN: 642469365111-1
- 3055 Hawk Valley Ct
- 5050 Drummond Cir
- 4693 Pinehurst Cir Unit 16
- 4741 Pinehurst Cir Unit 10
- 4757 Pinehurst Cir Unit 8
- 4757 Pinehurst Cir
- 2970 Merion Dr
- 3195 Friedens Ln
- 3423 Courtney Dr
- 4630 Old Saucon Rd
- 5959 Valley Forge Dr
- 2600 Saddleback
- 5986 Saratoga Ln
- 4116 Yorktown Rd
- 5080 Pennsylvania 309
- 7201 Suter Rd
- 2834 Forest Dr
- 5306 Lanark Rd
- 6692 N Main St
- 2922 Dogwood Dr






