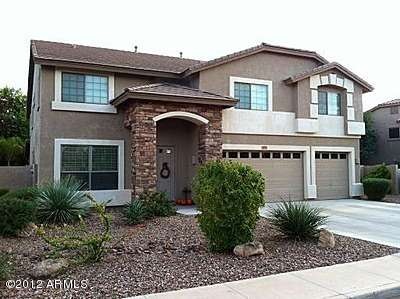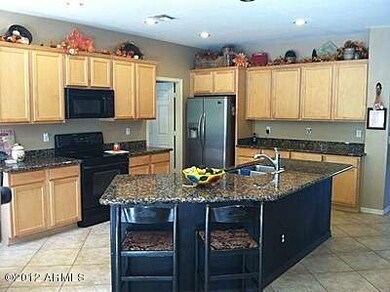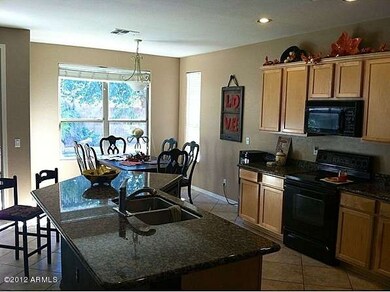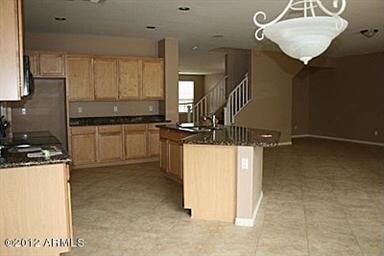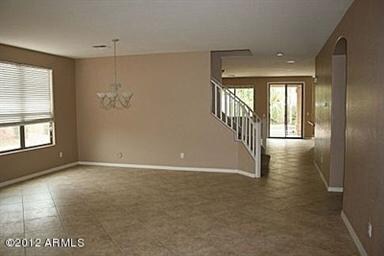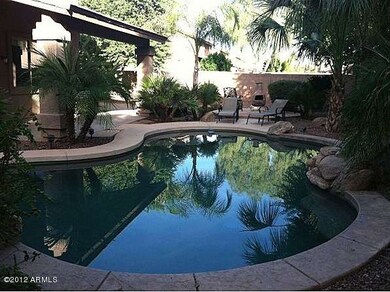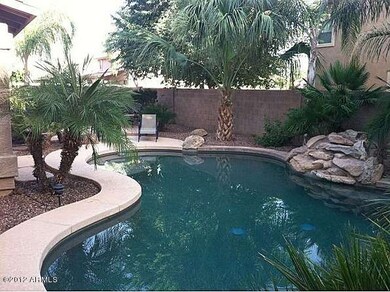
2675 E Elmwood Place Chandler, AZ 85249
South Chandler NeighborhoodHighlights
- Private Pool
- Vaulted Ceiling
- Corner Lot
- Jane D. Hull Elementary School Rated A
- Santa Barbara Architecture
- Granite Countertops
About This Home
As of July 2013Spectacular home with tons of space and upgrades throughout! Great for entertaining guests or simply enjoy the peace and quite within the privacy of your resort style backyard including pebble tec pool,waterfall and soothing palm trees. You'll love the large open kitching with granite counter tops, maple cabinets, ceter island and large walkin pantry. This beautiful home has two-tone paint, 10' ceilings, 18'' tile and ceiling fans throughout! Master is very spacious including 2 seperate walkin closets. All oversied bedrooms include walkin closets with a seperate bedroom and bath on the main floor, ideal for your guests! Premium corner cul-d-sac lot, 3 car garage with upgraded custom cabinets. Great neighborhood! This home shows pride of ownership and is in excellent condition. Hurry!!
Last Agent to Sell the Property
Robert Matasic
Provident Partners Realty License #SA569869000 Listed on: 10/27/2012
Home Details
Home Type
- Single Family
Est. Annual Taxes
- $2,346
Year Built
- Built in 2004
Lot Details
- 0.28 Acre Lot
- Cul-De-Sac
- Desert faces the front and back of the property
- Block Wall Fence
- Corner Lot
- Front and Back Yard Sprinklers
- Sprinklers on Timer
Parking
- 3 Car Garage
- Garage Door Opener
Home Design
- Santa Barbara Architecture
- Wood Frame Construction
- Tile Roof
- Stone Exterior Construction
- Stucco
Interior Spaces
- 4,060 Sq Ft Home
- 2-Story Property
- Vaulted Ceiling
- Ceiling Fan
Kitchen
- Eat-In Kitchen
- Built-In Microwave
- Dishwasher
- Kitchen Island
- Granite Countertops
Flooring
- Carpet
- Tile
Bedrooms and Bathrooms
- 5 Bedrooms
- Walk-In Closet
- Primary Bathroom is a Full Bathroom
- 4 Bathrooms
- Dual Vanity Sinks in Primary Bathroom
- Bathtub With Separate Shower Stall
Laundry
- Laundry in unit
- Washer and Dryer Hookup
Outdoor Features
- Private Pool
- Covered patio or porch
- Outdoor Storage
Schools
- San Tan Heights Elementary Middle School
- Basha High School
Utilities
- Refrigerated Cooling System
- Heating Available
Community Details
- Property has a Home Owners Association
- Premier Comm. Mgnt. Association
- Built by Coourtland Homes
- Riggs Ranch Meadows Subdivision
Listing and Financial Details
- Tax Lot 92
- Assessor Parcel Number 303-55-317
Ownership History
Purchase Details
Purchase Details
Purchase Details
Home Financials for this Owner
Home Financials are based on the most recent Mortgage that was taken out on this home.Purchase Details
Home Financials for this Owner
Home Financials are based on the most recent Mortgage that was taken out on this home.Purchase Details
Home Financials for this Owner
Home Financials are based on the most recent Mortgage that was taken out on this home.Purchase Details
Home Financials for this Owner
Home Financials are based on the most recent Mortgage that was taken out on this home.Purchase Details
Purchase Details
Purchase Details
Home Financials for this Owner
Home Financials are based on the most recent Mortgage that was taken out on this home.Similar Homes in Chandler, AZ
Home Values in the Area
Average Home Value in this Area
Purchase History
| Date | Type | Sale Price | Title Company |
|---|---|---|---|
| Warranty Deed | -- | None Listed On Document | |
| Deed | -- | None Listed On Document | |
| Warranty Deed | $399,900 | Fidelity National Title Agen | |
| Warranty Deed | $330,000 | Fidelity National Title Agen | |
| Special Warranty Deed | $341,000 | Stewart Title & Trust Of Pho | |
| Interfamily Deed Transfer | -- | Stewart Title & Trust Of Pho | |
| Special Warranty Deed | -- | Accommodation | |
| Trustee Deed | $352,638 | None Available | |
| Interfamily Deed Transfer | -- | None Available | |
| Special Warranty Deed | $329,648 | First American Title Ins Co |
Mortgage History
| Date | Status | Loan Amount | Loan Type |
|---|---|---|---|
| Previous Owner | $319,920 | New Conventional | |
| Previous Owner | $264,000 | New Conventional | |
| Previous Owner | $334,823 | FHA | |
| Previous Owner | $250,000 | Credit Line Revolving | |
| Previous Owner | $150,000 | Credit Line Revolving | |
| Previous Owner | $321,450 | Stand Alone Refi Refinance Of Original Loan | |
| Previous Owner | $100,000 | Credit Line Revolving | |
| Previous Owner | $321,450 | New Conventional |
Property History
| Date | Event | Price | Change | Sq Ft Price |
|---|---|---|---|---|
| 03/28/2025 03/28/25 | Rented | $4,200 | 0.0% | -- |
| 01/14/2025 01/14/25 | Price Changed | $4,200 | -4.5% | $1 / Sq Ft |
| 11/11/2024 11/11/24 | For Rent | $4,400 | 0.0% | -- |
| 07/18/2013 07/18/13 | Sold | $400,000 | 0.0% | $99 / Sq Ft |
| 05/12/2013 05/12/13 | Pending | -- | -- | -- |
| 05/07/2013 05/07/13 | Price Changed | $399,900 | 0.0% | $98 / Sq Ft |
| 05/03/2013 05/03/13 | Price Changed | $399,950 | 0.0% | $99 / Sq Ft |
| 04/05/2013 04/05/13 | Price Changed | $399,900 | -2.4% | $98 / Sq Ft |
| 04/02/2013 04/02/13 | Price Changed | $409,900 | -1.1% | $101 / Sq Ft |
| 03/28/2013 03/28/13 | Price Changed | $414,500 | -0.1% | $102 / Sq Ft |
| 03/25/2013 03/25/13 | Price Changed | $414,750 | 0.0% | $102 / Sq Ft |
| 03/21/2013 03/21/13 | Price Changed | $414,900 | -1.2% | $102 / Sq Ft |
| 03/14/2013 03/14/13 | Price Changed | $419,900 | -1.2% | $103 / Sq Ft |
| 03/11/2013 03/11/13 | Price Changed | $424,900 | -0.6% | $105 / Sq Ft |
| 03/08/2013 03/08/13 | Price Changed | $427,500 | -0.5% | $105 / Sq Ft |
| 03/05/2013 03/05/13 | Price Changed | $429,500 | -0.1% | $106 / Sq Ft |
| 02/28/2013 02/28/13 | Price Changed | $429,900 | -2.3% | $106 / Sq Ft |
| 02/19/2013 02/19/13 | For Sale | $439,900 | +33.3% | $108 / Sq Ft |
| 02/04/2013 02/04/13 | Sold | $330,000 | -5.7% | $81 / Sq Ft |
| 12/20/2012 12/20/12 | Pending | -- | -- | -- |
| 11/18/2012 11/18/12 | Price Changed | $349,900 | -7.7% | $86 / Sq Ft |
| 11/13/2012 11/13/12 | Price Changed | $379,000 | -5.2% | $93 / Sq Ft |
| 11/06/2012 11/06/12 | Price Changed | $399,900 | -2.2% | $98 / Sq Ft |
| 10/26/2012 10/26/12 | For Sale | $409,000 | -- | $101 / Sq Ft |
Tax History Compared to Growth
Tax History
| Year | Tax Paid | Tax Assessment Tax Assessment Total Assessment is a certain percentage of the fair market value that is determined by local assessors to be the total taxable value of land and additions on the property. | Land | Improvement |
|---|---|---|---|---|
| 2025 | $3,458 | $43,497 | -- | -- |
| 2024 | $3,382 | $41,426 | -- | -- |
| 2023 | $3,382 | $57,100 | $11,420 | $45,680 |
| 2022 | $3,258 | $43,550 | $8,710 | $34,840 |
| 2021 | $3,357 | $41,110 | $8,220 | $32,890 |
| 2020 | $3,340 | $38,980 | $7,790 | $31,190 |
| 2019 | $3,214 | $36,030 | $7,200 | $28,830 |
| 2018 | $3,109 | $34,880 | $6,970 | $27,910 |
| 2017 | $2,901 | $33,670 | $6,730 | $26,940 |
| 2016 | $2,795 | $33,120 | $6,620 | $26,500 |
| 2015 | $2,704 | $32,380 | $6,470 | $25,910 |
Agents Affiliated with this Home
-
N
Seller's Agent in 2025
Nena Fruendt
GemHaus
(309) 635-1746
5 Total Sales
-

Buyer's Agent in 2025
Scott Jakeway
Howe Realty
(623) 217-1765
57 Total Sales
-

Seller's Agent in 2013
Greg Corbett
eXp Realty
(602) 734-7263
1 in this area
31 Total Sales
-
R
Seller's Agent in 2013
Robert Matasic
Provident Partners Realty
-
M
Seller Co-Listing Agent in 2013
Maren Patrick
Compass
(480) 242-1684
-
K
Buyer's Agent in 2013
Kearney Adams, Sr
Lucas Real Estate
Map
Source: Arizona Regional Multiple Listing Service (ARMLS)
MLS Number: 4840876
APN: 303-55-317
- 2661 E Birchwood Place
- 2527 E Beechnut Ct
- 5389 S Scott Place
- 5369 S Scott Place
- 2410 E Cedar Place Unit IV
- 5721 S Wilson Dr
- 2994 E Mahogany Place
- 2153 E Cherrywood Place
- 2876 E Cherrywood Place
- 2351 E Cherrywood Place
- 2339 E Virgo Place
- 2646 E Bartlett Place
- 3114 E Capricorn Way
- 2207 E Libra Place
- 3219 E Mahogany Place
- 2141 E Nolan Place
- 5122 S Miller Place
- 2007 E Teakwood Place
- 2121 E Aquarius Place
- 24811 S 138th Place
