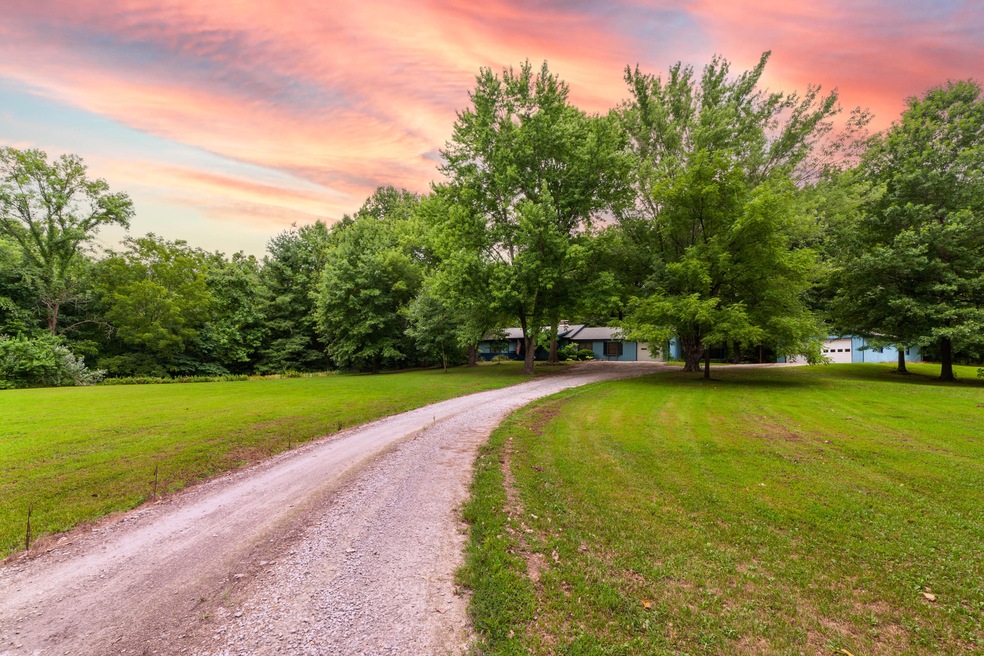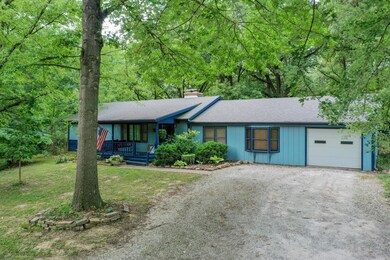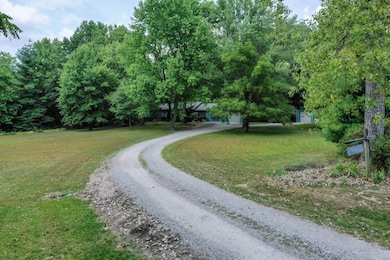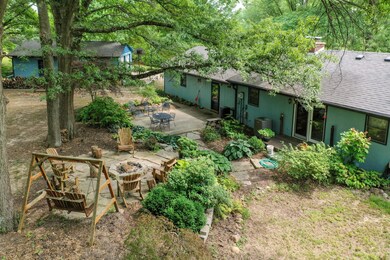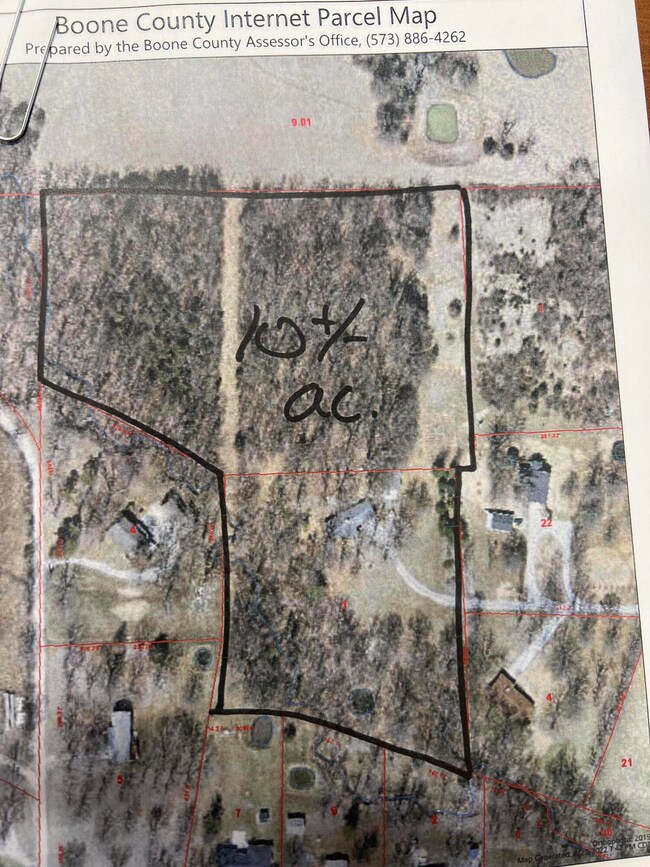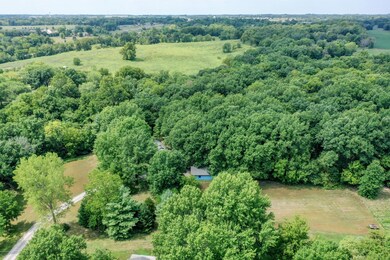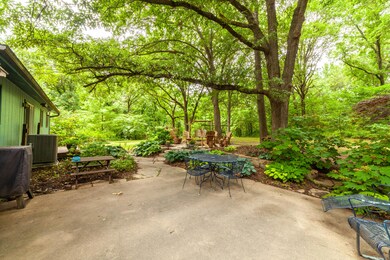
2675 N Locust Grove Church Rd Columbia, MO 65202
Estimated Value: $287,000 - $457,733
Highlights
- Deck
- Ranch Style House
- No HOA
- Midway Heights Elementary School Rated A-
- Partially Wooded Lot
- Covered patio or porch
About This Home
As of November 2022Open this Sunday Nov. 6th 12:30-2pm.
Amazing location and pristine setting in Midway Schools. 4 bedroom 2 full baths, large open main living area, formal dining, full basement, wood burning stove on main level, Amazing firepit, and immense landscaping. Home has Solid bones, new HVAC 21', stove in 21' and roof in 13'. Property is two parcels totaling 10 acres. 26 x 40 detached shop with concrete floors Located close to Columbia, Rocheport, and shopping, all while being able to hunt and play on your own private acreage. (2 basement bedrooms are non-conforming due to window.)
Last Agent to Sell the Property
Weichert, Realtors - First Tier License #2004003350 Listed on: 10/21/2022

Last Buyer's Agent
Jordan Barnes
House of Brokers Realty, Inc.
Home Details
Home Type
- Single Family
Est. Annual Taxes
- $2,344
Year Built
- Built in 1976
Lot Details
- 10 Acre Lot
- Partially Wooded Lot
- Zoning described as A- Agricultural*
Parking
- 1 Car Attached Garage
Home Design
- Ranch Style House
- Concrete Foundation
- Poured Concrete
Interior Spaces
- Ceiling Fan
- Paddle Fans
- Wood Burning Fireplace
- Window Treatments
- Wood Frame Window
- Living Room with Fireplace
- Formal Dining Room
- Partially Finished Basement
- Interior Basement Entry
- Washer and Dryer Hookup
Kitchen
- Dishwasher
- Laminate Countertops
Flooring
- Carpet
- Tile
Bedrooms and Bathrooms
- 4 Bedrooms
- 2 Full Bathrooms
Outdoor Features
- Deck
- Covered patio or porch
- Shop
Schools
- Midway Heights Elementary School
- Smithton Middle School
- Hickman High School
Utilities
- Forced Air Heating and Cooling System
- Heating System Uses Wood
- Baseboard Heating
- Lagoon System
- High Speed Internet
Community Details
- No Home Owners Association
- Locust Grove Subdivision
Listing and Financial Details
- Assessor Parcel Number 1530701010010001 & 1530701000020001
Ownership History
Purchase Details
Home Financials for this Owner
Home Financials are based on the most recent Mortgage that was taken out on this home.Purchase Details
Home Financials for this Owner
Home Financials are based on the most recent Mortgage that was taken out on this home.Purchase Details
Similar Homes in Columbia, MO
Home Values in the Area
Average Home Value in this Area
Purchase History
| Date | Buyer | Sale Price | Title Company |
|---|---|---|---|
| Luetkemeyer Perry | -- | -- | |
| Spillman Contracting Llc | -- | Boone Central Title Co | |
| Frink Stanley D | -- | None Available |
Mortgage History
| Date | Status | Borrower | Loan Amount |
|---|---|---|---|
| Open | Luetkemeyer Perry | $1,223,946 | |
| Previous Owner | Spillman Contracting Llc | $209,400 | |
| Previous Owner | Frink Stanley D | $122,000 | |
| Previous Owner | Frink Stanley D | $20,000 |
Property History
| Date | Event | Price | Change | Sq Ft Price |
|---|---|---|---|---|
| 11/30/2022 11/30/22 | Sold | -- | -- | -- |
| 11/11/2022 11/11/22 | Off Market | -- | -- | -- |
| 10/20/2022 10/20/22 | For Sale | $350,000 | -- | $118 / Sq Ft |
Tax History Compared to Growth
Tax History
| Year | Tax Paid | Tax Assessment Tax Assessment Total Assessment is a certain percentage of the fair market value that is determined by local assessors to be the total taxable value of land and additions on the property. | Land | Improvement |
|---|---|---|---|---|
| 2024 | $3,455 | $47,215 | $4,446 | $42,769 |
| 2023 | $2,530 | $34,865 | $4,446 | $30,419 |
| 2022 | $2,341 | $32,281 | $4,446 | $27,835 |
| 2021 | $2,344 | $32,281 | $4,446 | $27,835 |
| 2020 | $2,217 | $28,830 | $4,446 | $24,384 |
| 2019 | $2,217 | $28,830 | $4,446 | $24,384 |
| 2018 | $2,066 | $0 | $0 | $0 |
| 2017 | $2,043 | $26,695 | $4,446 | $22,249 |
| 2016 | $2,040 | $26,695 | $4,446 | $22,249 |
| 2015 | $1,886 | $26,695 | $4,446 | $22,249 |
| 2014 | -- | $26,695 | $4,446 | $22,249 |
Agents Affiliated with this Home
-
Travis Kempf

Seller's Agent in 2022
Travis Kempf
Weichert, Realtors - First Tier
(573) 424-2556
256 Total Sales
-
Ryan Lidholm

Seller Co-Listing Agent in 2022
Ryan Lidholm
Weichert, Realtors - First Tier
(573) 673-2842
290 Total Sales
-
J
Buyer's Agent in 2022
Jordan Barnes
House of Brokers Realty, Inc.
Map
Source: Columbia Board of REALTORS®
MLS Number: 410211
APN: 15-307-01-01-001-00-01
- 1785 N Corbet Dr
- LOT 133 Corbet Dr
- 6950 W Sugar Creek Dr
- 8693 W Brennen Dr
- 7751 W Old Barclay Creek Ln
- 4.91 ACRES N Locust Grove Church Rd
- 8900 W Sontag Dr
- 0 N Locust Grove Church Rd
- 0 Tract 5a Hwy Uu Unit 425511
- 8900 W Graham Rd
- 000 W Graham Rd
- TRACT 9 Scenic View Estates
- 1150 S State Highway Uu
- 841 S Route Uu
- 7114 W River Oaks Rd
- 4716 Emeribrook Ct
- 224 Angels Rest Way
- 1650 N Hemlock Ridge Rd
- 1820 N Hemlock Ridge Rd
- 424 Angels Rest Way
- 2675 N Locust Grove Church Rd
- 2665 N Locust Grove Church Rd
- 7691 W Henderson Rd
- 7671 W Henderson Rd
- 2651 N Locust Grove Church Rd
- 7591 W Henderson Rd
- 7661 W Henderson Rd
- 7551 W Henderson Rd
- 7501 W Henderson Rd
- 2551 N Locust Grove Church Rd
- 7641 W Henderson Rd
- 2781 N Locust Grove Church Rd
- 7651 W Henderson Rd
- 7475 W Henderson Rd
- 7580 W Henderson Rd
- 2805 N Locust Grove Church Rd
- 2813 N Locust Grove Church Rd
- 2780 N Locust Grove Church Rd
- 2855 N Locust Grove Church Rd
- 7351 W Henderson Rd
