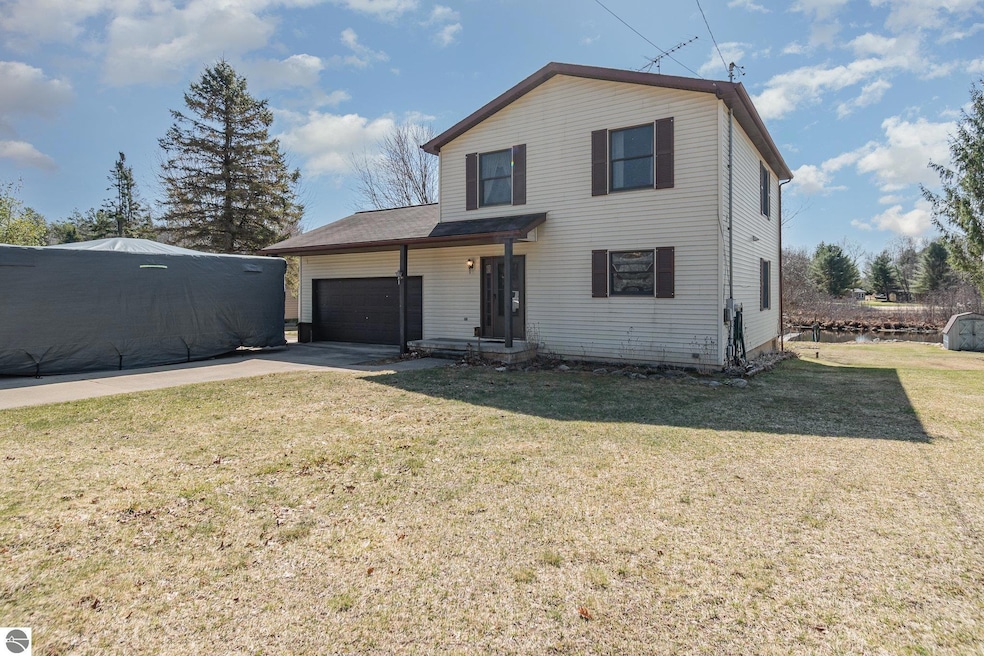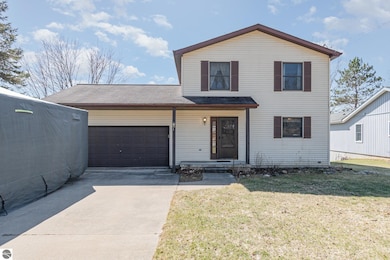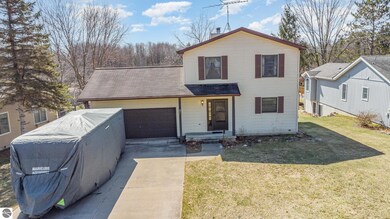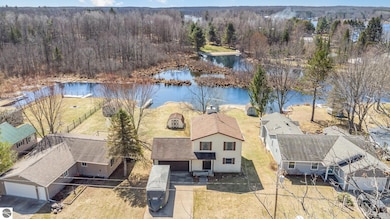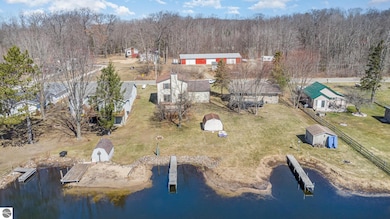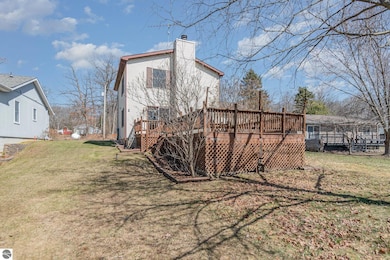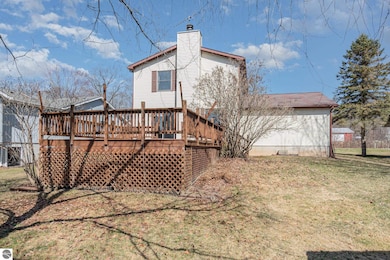2675 W Lily Lake Rd Harrison, MI 48625
Estimated payment $1,917/month
Highlights
- Private Waterfront
- Private Dock
- Countryside Views
- Deeded Waterfront Access Rights
- Sandy Beach
- Mud Room
About This Home
PRICE REDUCED!! Seller will look at all reasonable offers seriously. Charming 3-Bedroom Home on All-Sports Lily Lake! This is a wonderful offering for the price! Discover this lovely 3-bedroom, 2.5-bath home nestled on All-Sports Lily Lake in northwest Clare County. Located on the quiet end of the lake, you can enjoy breathtaking views and abundant wildlife in the serene, undeveloped area across the lake but at the same time get in you boat for a fun day of water activities, or grab your fishing pole for some great fishing opportunities! Situated on a spacious, level lot that extends to the water’s edge, this home offers an inviting open-concept layout. The kitchen, dining, and living areas flow together nicely, with a cozy wood-burning fireplace in the living room adding warmth and charm. Upstairs, you’ll find three comfortable bedrooms, including a private primary suite with its own full bath. The attached two-car garage provides ample storage, while the oversized back deck offers stunning water views—ideal for relaxing or hosting gatherings. If you're needing a main floor private primary suite, consider an addition at the back of the home overlooking the water. Additional features include a paved driveway and location on a paved, county-maintained road, just minutes from the City of Harrison. High-speed internet, cable TV, and natural gas are available, ensuring modern convenience in this peaceful lakeside retreat. This property may also be suitable for short term rental opportunity, subject to township or subdivision approval. Lily Lake is just a short drive from 1000's of acres of state land, snowmobile trails and the City of Harrison.
Listing Agent
CENTURY 21 SIGNATURE REALTY - CLARE License #6501365986 Listed on: 02/28/2025

Home Details
Home Type
- Single Family
Est. Annual Taxes
- $2,155
Year Built
- Built in 1995
Lot Details
- 0.3 Acre Lot
- Lot Dimensions are 66x200
- Private Waterfront
- 66 Feet of Waterfront
- Home fronts a canal
- Sandy Beach
- Landscaped
- Level Lot
- Cleared Lot
- The community has rules related to zoning restrictions
Home Design
- Poured Concrete
- Fire Rated Drywall
- Frame Construction
- Asphalt Roof
- Vinyl Siding
Interior Spaces
- 1,440 Sq Ft Home
- 2-Story Property
- Ceiling Fan
- Wood Burning Fireplace
- Drapes & Rods
- Blinds
- Mud Room
- Entrance Foyer
- Countryside Views
- Unfinished Basement
- Basement Fills Entire Space Under The House
Kitchen
- Oven or Range
- Microwave
Bedrooms and Bathrooms
- 3 Bedrooms
Laundry
- Dryer
- Washer
Parking
- 2 Car Attached Garage
- Garage Door Opener
- Private Driveway
Outdoor Features
- Deeded Waterfront Access Rights
- Property is near a lake
- Private Dock
- Covered Patio or Porch
- Shed
- Rain Gutters
Utilities
- Baseboard Heating
- Well
- Electric Water Heater
- Cable TV Available
Community Details
Overview
- Sunny Shores Community
Recreation
- Water Sports
Map
Home Values in the Area
Average Home Value in this Area
Tax History
| Year | Tax Paid | Tax Assessment Tax Assessment Total Assessment is a certain percentage of the fair market value that is determined by local assessors to be the total taxable value of land and additions on the property. | Land | Improvement |
|---|---|---|---|---|
| 2025 | $2,155 | $174,200 | $18,200 | $156,000 |
| 2024 | $752 | $120,800 | $11,500 | $109,300 |
| 2023 | $1,938 | $93,600 | $11,500 | $82,100 |
| 2022 | $1,938 | $71,400 | $11,500 | $59,900 |
| 2021 | $1,938 | $65,200 | $0 | $0 |
| 2020 | $1,309 | $68,900 | $0 | $0 |
| 2019 | $1,840 | $68,600 | $0 | $0 |
| 2018 | $1,792 | $58,000 | $0 | $0 |
| 2017 | $654 | $64,400 | $0 | $0 |
| 2016 | $648 | $59,900 | $0 | $0 |
| 2015 | -- | $70,600 | $0 | $0 |
| 2014 | -- | $66,100 | $0 | $0 |
Property History
| Date | Event | Price | List to Sale | Price per Sq Ft |
|---|---|---|---|---|
| 10/10/2025 10/10/25 | Price Changed | $329,900 | -1.5% | $229 / Sq Ft |
| 07/15/2025 07/15/25 | Price Changed | $334,900 | -1.5% | $233 / Sq Ft |
| 06/04/2025 06/04/25 | Price Changed | $339,900 | -2.9% | $236 / Sq Ft |
| 05/05/2025 05/05/25 | Price Changed | $349,900 | -1.4% | $243 / Sq Ft |
| 02/28/2025 02/28/25 | For Sale | $354,900 | -- | $246 / Sq Ft |
Source: Northern Great Lakes REALTORS® MLS
MLS Number: 1931123
APN: 006-450-017-00
- 567 Mary Ln
- Parcel A-4 N Harding Ave
- Parcel A-5 N Harding Ave
- Parcel A-6 N Harding Ave
- 731 N Harding Ave
- 2270 Maryland St
- 2830 Cherry Grove St
- Lot 137 Maryland St
- 2541 Beatrice Rd
- 1474 N Old State Ave
- 1 acre W Monroe Rd
- 0 40 Acres (2nd) Monroe (Easement) Rd Unit 50190144
- 0 40 Acres (1st) Monroe (Easement) Rd Unit 50190140
- Parcel A-1 W Lily Lake Rd
- Parcel A-2 W Lily Lake Rd
- Parcel A-3 W Lily Lake Rd
- 1795 S Jackson Ave
- 379 E Clarence Rd
- 00 Fire Lane Trail
- 646 Forest Blvd
