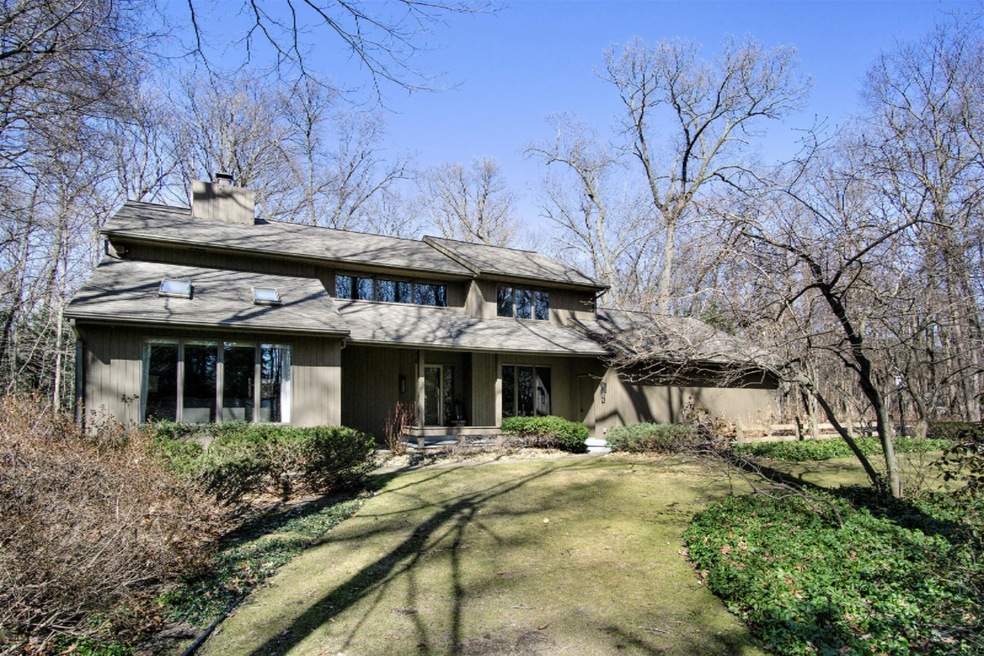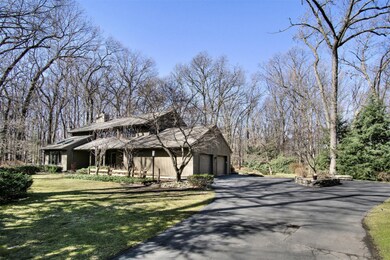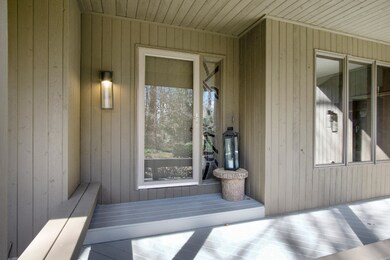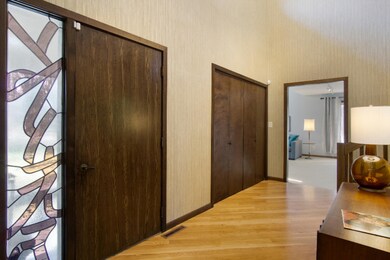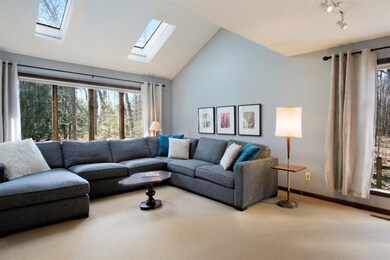
2675 Windtree Path Stevensville, MI 49127
Glen Lord NeighborhoodEstimated Value: $605,646 - $700,000
Highlights
- 2.2 Acre Lot
- Deck
- Recreation Room
- Lakeshore High School Rated A-
- Contemporary Architecture
- Wooded Lot
About This Home
As of July 2019Located within walking distance via maintained paths to Lake Michigan, restaurants and bakeries, welcome home to this well built and maintained 4 bedroom 4 bath mid-century modern beauty!
Upon entering you find yourself wrapped in warmth by the large two story foyer flanked by a generous dining room and lovely living room. As you flow through the main level you will be greeted by a nicely updated open kitchen with a breakfast area that overlooks the abundant greenspace, deck, and patio areas. The separate den is off the kitchen and opens up onto the screen deck making it perfect for your dinner party entertaining needs. Upstairs you will find 2 generous sized bedrooms and the large master bedroom with ensuite bath and laundry. The master deck offers a perfect place to start the morning wind the evening down enjoying the nature around you.
The next great surprise this home has to offer is a recent complete remodel of the basement that provides plenty of additional entertaining space. With modern style and flair you can find yourself with the perfect in house getaway. No more winter blues! The basement has also has a large entertaining space, an small theatre room (already wired) or office space, and a huge 4th bedroom and full bath.
The crowning jewel of this home is the peaceful private 2+ acre setting with maple trees for the syrup enthusiast, walking trail, fire pit area, a custom built chicken coup and the perfect garden spot that with just a little bit of time will be ready for this years planting season. Call to make your appointment today to tour this beautiful home and all the greenspace it has to offer.
Last Agent to Sell the Property
The Home Source Group License #6502409740 Listed on: 03/22/2019
Home Details
Home Type
- Single Family
Est. Annual Taxes
- $4,610
Year Built
- Built in 1986
Lot Details
- 2.2 Acre Lot
- Lot Dimensions are 140 x 669
- Shrub
- Level Lot
- Sprinkler System
- Wooded Lot
- Garden
Parking
- 2 Car Attached Garage
- Garage Door Opener
Home Design
- Contemporary Architecture
- Composition Roof
- Wood Siding
Interior Spaces
- 2-Story Property
- Central Vacuum
- Built-In Desk
- Gas Log Fireplace
- Insulated Windows
- Family Room with Fireplace
- Living Room
- Dining Area
- Recreation Room
- Screened Porch
- Laundry on main level
Kitchen
- Eat-In Kitchen
- Cooktop
- Microwave
- Dishwasher
- Kitchen Island
- Snack Bar or Counter
- Disposal
Bedrooms and Bathrooms
- 4 Bedrooms
- 4 Full Bathrooms
Basement
- Basement Fills Entire Space Under The House
- 1 Bedroom in Basement
Outdoor Features
- Deck
- Patio
Utilities
- Forced Air Heating and Cooling System
- Heating System Uses Natural Gas
- Natural Gas Water Heater
- Septic System
- Cable TV Available
Ownership History
Purchase Details
Purchase Details
Home Financials for this Owner
Home Financials are based on the most recent Mortgage that was taken out on this home.Purchase Details
Home Financials for this Owner
Home Financials are based on the most recent Mortgage that was taken out on this home.Purchase Details
Purchase Details
Similar Homes in Stevensville, MI
Home Values in the Area
Average Home Value in this Area
Purchase History
| Date | Buyer | Sale Price | Title Company |
|---|---|---|---|
| Lori L Waller Trust | -- | -- | |
| Waller Jeremy D | $430,000 | First American Title | |
| Rhodes Matthew D | $335,000 | -- | |
| -- | $100 | -- | |
| -- | $100 | -- |
Mortgage History
| Date | Status | Borrower | Loan Amount |
|---|---|---|---|
| Previous Owner | Waller Jeremy D | $340,000 | |
| Previous Owner | Waller Jeremy D | $344,000 | |
| Previous Owner | Waller Jeremy D | $344,000 | |
| Previous Owner | Rhodes Matthew D | $174,000 | |
| Previous Owner | Rhodes Matthew D | $186,300 | |
| Previous Owner | Rhodes Matthew D | $188,296 | |
| Previous Owner | Rhodes Matthew D | $225,000 | |
| Previous Owner | Goodman Raymond M | $41,063 | |
| Previous Owner | Goodman Raymond M | $41,326 |
Property History
| Date | Event | Price | Change | Sq Ft Price |
|---|---|---|---|---|
| 07/08/2019 07/08/19 | Sold | $430,000 | -5.9% | $102 / Sq Ft |
| 05/06/2019 05/06/19 | Pending | -- | -- | -- |
| 03/22/2019 03/22/19 | For Sale | $457,000 | -- | $108 / Sq Ft |
Tax History Compared to Growth
Tax History
| Year | Tax Paid | Tax Assessment Tax Assessment Total Assessment is a certain percentage of the fair market value that is determined by local assessors to be the total taxable value of land and additions on the property. | Land | Improvement |
|---|---|---|---|---|
| 2025 | $5,940 | $257,700 | $0 | $0 |
| 2024 | $4,331 | $246,600 | $0 | $0 |
| 2023 | $4,125 | $211,200 | $0 | $0 |
| 2022 | $3,909 | $197,700 | $0 | $0 |
| 2021 | $5,526 | $206,600 | $50,800 | $155,800 |
| 2020 | $5,432 | $199,700 | $0 | $0 |
| 2019 | $4,697 | $186,200 | $45,500 | $140,700 |
| 2018 | $4,558 | $186,200 | $0 | $0 |
| 2017 | $4,719 | $182,700 | $0 | $0 |
| 2016 | $4,593 | $173,200 | $0 | $0 |
| 2015 | $4,668 | $175,900 | $0 | $0 |
| 2014 | $3,720 | $177,900 | $0 | $0 |
Agents Affiliated with this Home
-
Joseph Williams

Seller's Agent in 2019
Joseph Williams
The Home Source Group
(269) 479-6510
167 Total Sales
-
Kimberly Keigley

Buyer's Agent in 2019
Kimberly Keigley
Coastline Realty Group
(269) 208-9606
70 Total Sales
Map
Source: Southwestern Michigan Association of REALTORS®
MLS Number: 19010438
APN: 11-12-0009-0012-07-8
- 2662 Paulmar Ave
- 4144 Ridge Rd Unit 16
- 4144 Ridge Rd Unit 27
- 4144 Ridge Rd Unit 10
- 4144 Ridge Rd Unit 4
- 4150 Ridge Rd Unit 21 and 22
- 4150 Ridge Rd Unit 22
- 4150 Ridge Rd Unit 21
- 000 Red Arrow Hwy
- 4429 Preserve Place
- 2501 Holiday House Rd
- 2535 Holiday House Rd Unit 24
- 2223 Monica Rd
- 2856 Blue Ridge Path Unit 7
- 4363 Velvet St W
- 2448 Shoreham Highlands St
- 3175 Sundance Path
- 3744 Fox Crossing Dr
- 3274 S Lakeshore Dr
- 2393 Adventure Path
- 2675 Windtree Path
- 2655 Windtree Path
- 2695 Windtree Path
- 2635 Windtree Path
- 2705 W Glenlord Rd
- 2719 W Glenlord Rd
- 2607 W Glenlord Rd
- 2737 W Glenlord Rd
- 2601 W Glenlord Rd
- 4192 Cottage Path
- 2729 W Glenlord Rd
- 2704 W Glenlord Rd
- 4106 Cottage Path
- 2628 W Glenlord Rd
- 2595 W Glenlord Rd
- 2620 W Glenlord Rd
- 2747 W Glenlord Rd
- 2591 W Glenlord Rd
- 4186 Cottage Path Unit 2316
- 4112 Cottage Path Unit 17
