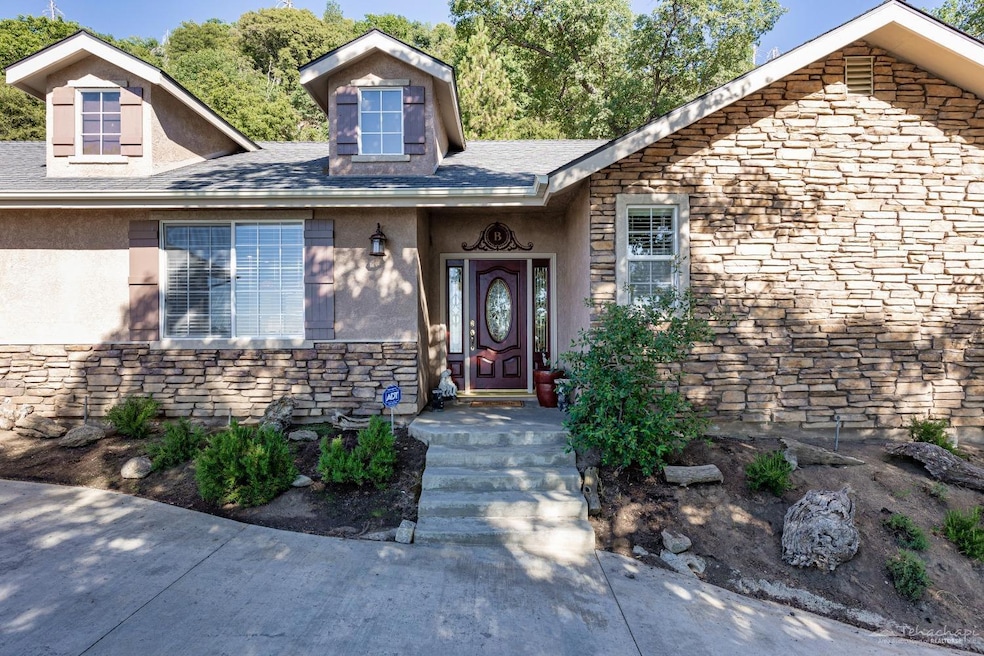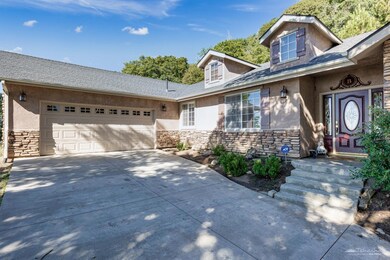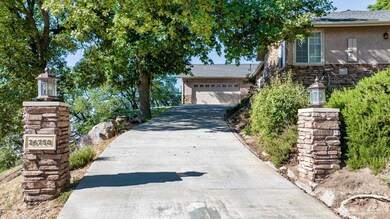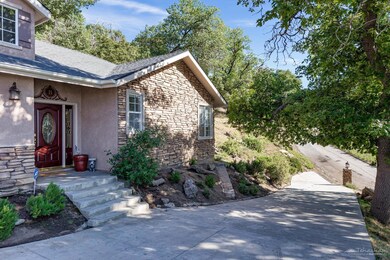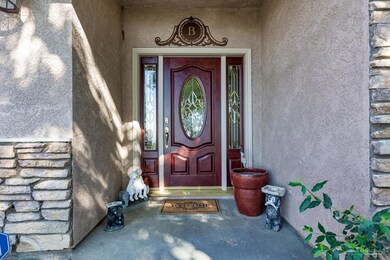
26750 El Camino Dr Tehachapi, CA 93561
Estimated payment $3,116/month
About This Home
Your Next Chapter!! Meticulously maintained and turnkey, this Bear Valley Springs home has been lovingly cared for by the original owners. Feel the warmth and charm as you enter the open concept living area with multiple spaces for enjoying time together. Large living room with focal corner gas fireplace, formal dining area with stunning views and a breakfast nook with slider to the backyard. Fantastic, bright kitchen with multiple workspaces, granite counters, double ovens, and an abundance of cabinets. Split-wing 3BD/2BA with an office/den at 2,123SF. Over-sized laundry room with deep sink, office/den, 2 guest bedrooms and a full bath on one wing; the Primary suite on the other wing with extra-large bedroom, slider to the back patio and a generous ensuite bathroom consisting of a separate tub, shower, dual vanities and walk-in closet. This home has a plethora of storage space. Central heat and A/C. Beautiful oak studded property with views of Arvin and Bakersfield that will twinkle at night. The lower level of the lot has a dirt driveway leading to your future dream shop, large garage or guest quarters. Come see why this stunning property is not just a house, it's your mountain home!!
Listing Agent
Christy Rabe
BHGRE Platinum Realty Group License #1505500 Listed on: 04/26/2025

Map
Home Details
Home Type
Single Family
Est. Annual Taxes
$5,639
Year Built
2006
Lot Details
0
Parking
2
Listing Details
- Property Sub Type: Single Family Residence
- Prop. Type: Residential
- Horses: No
- Lot Size Acres: 7.7400
- Architectural Style: Traditional
- Unit Levels: One
- New Construction: No
- Year Built: 2006
- Foundation Features: Concrete Slab
- AV Surveillance: No
- Special Features: VirtualTour
Interior Features
- Appliances: Dishwasher, Range Hood, Microwave, Oven Double, Trash Compactor
- Has Basement: None
- Full Bathrooms: 2
- Total Bedrooms: 3
- Fireplace Features: Gas Starter, In Living Room
- Fireplaces: 1
- Flooring: Carpet, Tile, Vinyl
- Interior Amenities: Ceiling Fan(s), CO Detector, Smoke Detector, Tub Soaker, Walk In Closet
- Living Area: 2123.00
- Dining Room Type: Formal Dining, Kitchen, Laundry, Master Bedroom
- Window Features: Double Pane
- Broker Approved: Yes
- Total Bathrooms: 2.00
- Water Heaters: Propane
- Windows Treatments: Blinds
Exterior Features
- Fencing: None
- Pool Private: No
- Patio And Porch Features: Patio Open, Porch Covered
- Roof: Composition
- Price Per Acre: 61886.30
- Price Per Square Foot: 225.62
- Exterior Type: Siding Stucco
Garage/Parking
- Garage Spaces: 2.00
Utilities
- Laundry Features: Room
- Cooling: Central Air
- Heating: Propane, Central
- Electricity On Property: No
- Sewer: Septic Tank
- Water Source: Public
- Gas Company: Propane,Propane Tank Leased
- PowerSource: Public Utility
- High Speed Internet: Satellite
- Total Water Heaters: 1
Condo/Co-op/Association
- Senior Community: No
- Association: Yes
- Condo Fees: No
Fee Information
- Total CFD Mello Roos: No
Lot Info
- Horse Amenities: None
- Lot Size Sq Ft: 337154.00
- Parcel #: 32910007
- Zoning: E5
- Lot Description: Horse Property, Irregular, Rolling, View
Green Features
- Green Landscaping: Sprinkler Auto, Trees Oak, Trees Shade
Rental Info
- Sub Lease: No
- Sub Lease Expire: 1800-01-01T00:00:00.000-08:00
Multi Family
- Existing Lease Type: Net
Tax Info
- Tax Lot: 75
- Tax Tract: 3461
Home Values in the Area
Average Home Value in this Area
Tax History
| Year | Tax Paid | Tax Assessment Tax Assessment Total Assessment is a certain percentage of the fair market value that is determined by local assessors to be the total taxable value of land and additions on the property. | Land | Improvement |
|---|---|---|---|---|
| 2025 | $5,639 | $432,913 | $55,746 | $377,167 |
| 2024 | $5,639 | $424,425 | $54,653 | $369,772 |
| 2023 | $5,465 | $416,104 | $53,582 | $362,522 |
| 2022 | $5,421 | $407,946 | $52,532 | $355,414 |
| 2021 | $4,711 | $345,000 | $70,000 | $275,000 |
| 2020 | $4,596 | $330,000 | $65,000 | $265,000 |
| 2019 | $4,673 | $330,000 | $65,000 | $265,000 |
| 2018 | $4,206 | $297,000 | $70,000 | $227,000 |
| 2017 | $4,278 | $297,000 | $50,000 | $247,000 |
| 2016 | $4,247 | $297,000 | $50,000 | $247,000 |
| 2015 | $3,997 | $284,000 | $50,000 | $234,000 |
| 2014 | $4,172 | $284,000 | $50,000 | $234,000 |
Property History
| Date | Event | Price | Change | Sq Ft Price |
|---|---|---|---|---|
| 04/26/2025 04/26/25 | For Sale | $479,000 | -- | $226 / Sq Ft |
Purchase History
| Date | Type | Sale Price | Title Company |
|---|---|---|---|
| Warranty Deed | $40,000 | Chicago Title |
Mortgage History
| Date | Status | Loan Amount | Loan Type |
|---|---|---|---|
| Open | $257,276 | New Conventional | |
| Closed | $324,800 | Small Business Administration |
Similar Homes in Tehachapi, CA
Source: Tehachapi Area Association of REALTORS®
MLS Number: 9992494
APN: 329-100-07-00-6
- 26800 El Camino Dr
- 27000 El Camino Dr
- 0 El Camino Dr Unit 202505027
- 0 El Camino Dr Unit 9987417
- 26601 Chester Ct
- 27341 Deertrail Dr
- 26311 Hazelwood Ct
- 26300 Hazelwood Ct
- 26700 Winter Ct
- 26920 Owl Ct
- 26981 Medicine Bow Ct
- 26780 Deertrail Dr
- 27001 Medicine Bow Ct
- 28451 Deertrail Dr
- 29201 Deertrail Dr
- 29801 Deertrail Dr
- 27260 Deertrail Dr
- 28251 Deertrail Dr
- 25920 Deertrail Dr
- 28441 Deertrail Dr
- 29220 Greenwater Dr
- 30020 Niblick Ln
- 18741 Wingfoot Ct
- 18720 Wingfoot Place
- 22331 Bogie St
- 21636 Golden Hills Blvd Unit C
- 20651 Valley Blvd
- 21036 Santa Barbara Dr Unit B1
- 10412 Stobaugh St
- 213 N Hayes St Unit 3
- 8220 Georgetown Dr
- 5400 Trabuco Canyon Dr
- 4819 La Posta St
- 5702 Segovia Way
- 7000 College Ave
- 703 Ledgestone St
- 1050 E Panama Ln
- 9601 Poseidon St
- 6900 Valley View Dr
- 5306 Hawkwatch Ln Unit B
