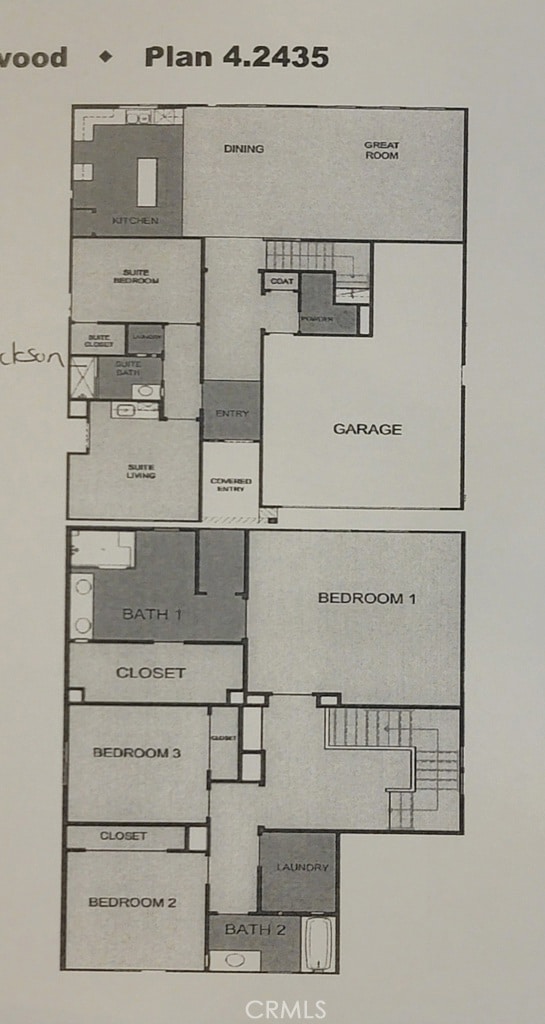
26751 Orchid Ct Menifee, CA 92585
Estimated payment $4,379/month
Highlights
- Main Floor Bedroom
- 3 Car Attached Garage
- Park
- Cul-De-Sac
- Community Playground
- 5-minute walk to Sagewood Park
About This Home
Perfect family living, with cul de sac, location; this home is perfect for multigenerational living or anyone in need of extra space and flexibility. One of its most impressive features is the attached next-gen suite/casita, offering a private entrance, kitchenette, full bathroom, laundry area, and optional lock-off access to the main house. Whether used as a guest suite, in-law quarters, or a rental for added income, the options are limitless.
The main residence features three spacious bedrooms, luxury vinyl plank flooring, a contemporary kitchen with granite countertops, a pantry, and an open-concept layout that’s great for entertaining. The two-car garage includes a tandem space—ideal for extra storage, a home gym, or recreational gear.
Super low maintenance rear yard with artificial turf and patio area.
A must see for all!
This home truly offers it all: modern finishes, thoughtful design, and an unbeatable location. Don’t miss the opportunity to make it yours!
Listing Agent
KB Real Estate & Lending Brokerage Phone: 951-453-9683 License #01039641 Listed on: 07/20/2025
Home Details
Home Type
- Single Family
Est. Annual Taxes
- $9,567
Year Built
- Built in 2022
Lot Details
- 7,405 Sq Ft Lot
- Cul-De-Sac
- Density is up to 1 Unit/Acre
HOA Fees
- $69 Monthly HOA Fees
Parking
- 3 Car Attached Garage
Interior Spaces
- 2,425 Sq Ft Home
- 2-Story Property
- Electric Fireplace
- Family Room
Bedrooms and Bathrooms
- 4 Bedrooms | 1 Main Level Bedroom
Laundry
- Laundry Room
- Laundry on upper level
Schools
- Heritage High School
Utilities
- Central Heating and Cooling System
Listing and Financial Details
- Tax Lot 156
- Tax Tract Number 37400
- Assessor Parcel Number 331603007
- $3,403 per year additional tax assessments
- Seller Considering Concessions
Community Details
Overview
- Sagewood Association, Phone Number (949) 833-2600
- Keystone HOA
Amenities
- Picnic Area
Recreation
- Community Playground
- Park
Map
Home Values in the Area
Average Home Value in this Area
Tax History
| Year | Tax Paid | Tax Assessment Tax Assessment Total Assessment is a certain percentage of the fair market value that is determined by local assessors to be the total taxable value of land and additions on the property. | Land | Improvement |
|---|---|---|---|---|
| 2025 | $9,567 | $590,284 | $79,590 | $510,694 |
| 2023 | $9,567 | $567,364 | $76,500 | $490,864 |
| 2022 | $1,121 | $30,769 | $30,769 | $0 |
Property History
| Date | Event | Price | Change | Sq Ft Price |
|---|---|---|---|---|
| 07/20/2025 07/20/25 | For Sale | $649,900 | -- | $268 / Sq Ft |
Purchase History
| Date | Type | Sale Price | Title Company |
|---|---|---|---|
| Quit Claim Deed | -- | Servicelink | |
| Grant Deed | $556,500 | None Listed On Document |
Mortgage History
| Date | Status | Loan Amount | Loan Type |
|---|---|---|---|
| Previous Owner | $546,164 | New Conventional | |
| Previous Owner | $546,164 | FHA |
Similar Homes in Menifee, CA
Source: California Regional Multiple Listing Service (CRMLS)
MLS Number: SW25162516
APN: 331-603-007
- 26688 Baneberry Ct
- 26599 Sagewood Way
- 27800 Blaze Ln
- 27812 Ruggie Rd
- 26795 Colorado Dr
- 26832 Colorado Dr
- 26546 Bonneau Ln
- Plan One at The Village
- Plan Two at The Village
- Plan Three at The Village
- 26853 Summer Sunshine Dr
- 27884 Invitation Dr
- 26570 Bonneau Ln
- 26534 Bonneau Ln
- 26558 Bonneau Ln
- 26933 Circus Dr
- 26911 Tropicana Dr
- 26616 Hull St
- 26807 Wilkes Dr
- 0 Hull St Unit OC24135330
- 27152 Myles Ct
- 27036 Banjo St
- 492 Jasmine Way
- 27221 Sun City Blvd
- 27574 Ethan Allen Way
- 27175 Goldstone Dr
- 27142 Sands Dr
- 25155 Zircon Rd
- 25172 Bronzite Way
- 25170 Mountain Violet Way
- 25129 Mountain Violet Way
- 25177 Mountain Violet Way
- 25141 Mountain Violet Way
- 25182 Mountain Violet Way
- 28322 Hopscotch Dr
- 27630 Baroni Rd
- 28377 Encanto Dr
- 28500 Bradley Rd
- 27757 Aspel Rd
- 28754 Lookout Cir






