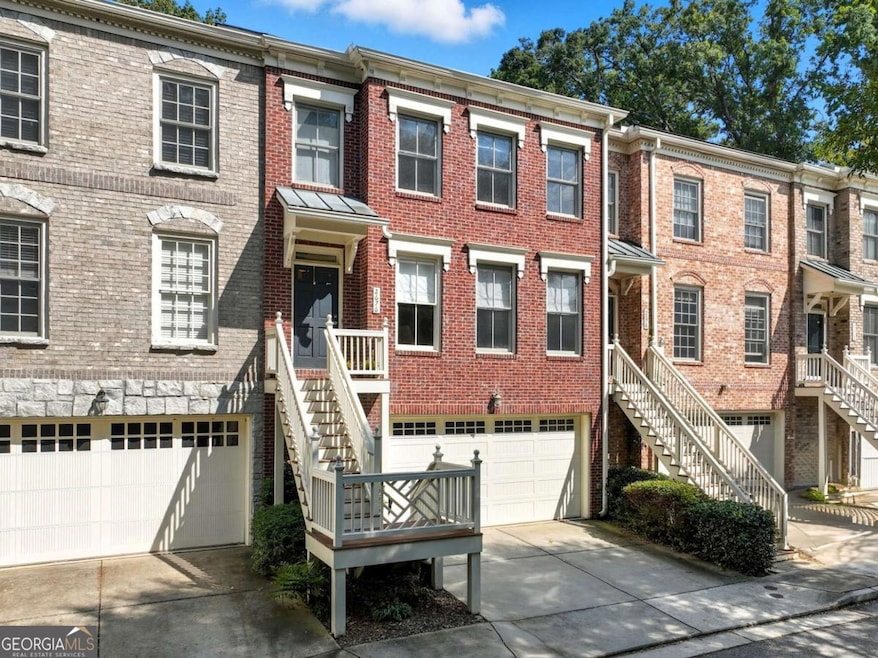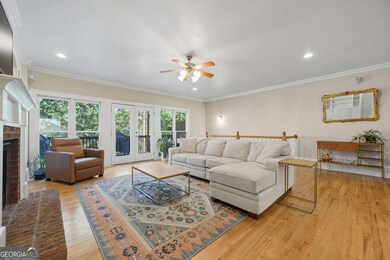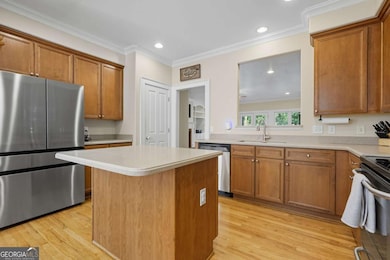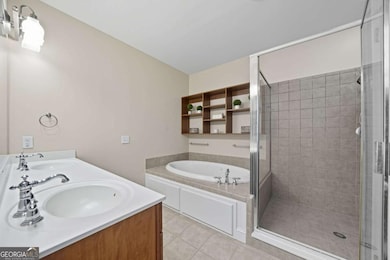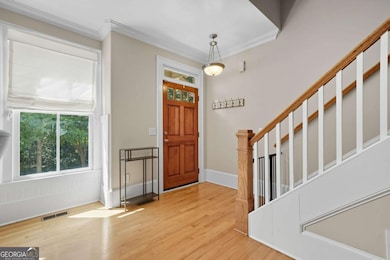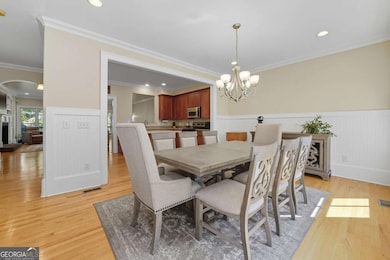2676 Colgan Ct SE Atlanta, GA 30317
East Lake NeighborhoodEstimated payment $3,447/month
Highlights
- Deck
- Wood Flooring
- Solid Surface Countertops
- Property is near public transit
- High Ceiling
- 3-minute walk to East Lake Park
About This Home
Welcome to the best kept secret in the Eastside's East Lake neighborhood! This boutique townhome community sits on a quiet, cul de sac street, and has amazing walkability to Oakhurst Square, Hosea & 2nd, and East Lake Golf Club. The bottom level features your massive 2-car garage with plenty of room for storage, as well as a perfect guest space and full bathroom. The main level boasts beautiful hardwood floors and an oversized living room with incredible natural light and french doors that open to your large back deck, perfect for indoor/outdoor entertaining. Your open kitchen offers plenty of counter space, cozy wood cabinets, and flows into your large dining space. Follow your hardwood floors upstairs to your bedroom level, which showcases a gigantic primary suite with two closets and a generous primary bathroom. You also have two additional bedrooms, a hall bathroom, and your laundry area at your disposal. The owners just put in a brand new AC unit as well. As great as this home is, the location is going to be hard to top. In addition to being an easy walk to Oakhurst, Hosea & 2nd, and East Lake Golf Club, you're right around the corner from Downtown Kirkwood, Downtown Decatur, East Lake Park, and MARTA. You're also eligible for the award-winning Drew Charter School. This community also has no rental cap, giving you flexibility now and in the future. Welcome home!
Townhouse Details
Home Type
- Townhome
Est. Annual Taxes
- $1,744
Year Built
- Built in 2004
Lot Details
- 2,178 Sq Ft Lot
- Two or More Common Walls
- Cul-De-Sac
HOA Fees
- $275 Monthly HOA Fees
Home Design
- Slab Foundation
- Composition Roof
- Wood Siding
- Three Sided Brick Exterior Elevation
Interior Spaces
- 2,893 Sq Ft Home
- 3-Story Property
- Bookcases
- High Ceiling
- Ceiling Fan
- Double Pane Windows
- Window Treatments
- Living Room with Fireplace
- Formal Dining Room
- Pull Down Stairs to Attic
Kitchen
- Microwave
- Dishwasher
- Kitchen Island
- Solid Surface Countertops
- Disposal
Flooring
- Wood
- Carpet
- Tile
Bedrooms and Bathrooms
- Walk-In Closet
- Double Vanity
- Soaking Tub
- Separate Shower
Laundry
- Laundry in Hall
- Laundry on upper level
- Dryer
- Washer
Finished Basement
- Basement Fills Entire Space Under The House
- Interior and Exterior Basement Entry
- Finished Basement Bathroom
- Natural lighting in basement
Home Security
Parking
- 4 Car Garage
- Drive Under Main Level
Outdoor Features
- Balcony
- Deck
- Patio
Location
- Property is near public transit
- Property is near schools
- Property is near shops
Schools
- Toomer Elementary School
- King Middle School
- Mh Jackson Jr High School
Utilities
- Central Heating and Cooling System
- Phone Available
- Cable TV Available
Community Details
Overview
- Association fees include insurance, ground maintenance, reserve fund
- Enclave At East Lake Subdivision
Security
- Fire and Smoke Detector
Map
Home Values in the Area
Average Home Value in this Area
Tax History
| Year | Tax Paid | Tax Assessment Tax Assessment Total Assessment is a certain percentage of the fair market value that is determined by local assessors to be the total taxable value of land and additions on the property. | Land | Improvement |
|---|---|---|---|---|
| 2025 | -- | $214,520 | $40,000 | $174,520 |
| 2024 | -- | $181,920 | $25,469 | $156,451 |
| 2023 | $8,261 | $181,920 | $25,469 | $156,451 |
| 2022 | $1,428 | $181,920 | $25,200 | $156,720 |
| 2021 | $1,428 | $150,880 | $25,200 | $125,680 |
| 2020 | $104 | $147,440 | $25,200 | $122,240 |
| 2019 | $51 | $150,240 | $25,200 | $125,040 |
| 2018 | $416 | $132,240 | $25,200 | $107,040 |
| 2017 | $594 | $112,000 | $25,200 | $86,800 |
| 2016 | $561 | $112,000 | $25,200 | $86,800 |
| 2014 | $386 | $108,000 | $25,200 | $82,800 |
Property History
| Date | Event | Price | List to Sale | Price per Sq Ft | Prior Sale |
|---|---|---|---|---|---|
| 10/22/2025 10/22/25 | Pending | -- | -- | -- | |
| 10/15/2025 10/15/25 | Price Changed | $575,000 | -2.5% | $199 / Sq Ft | |
| 09/18/2025 09/18/25 | For Sale | $589,900 | +51.8% | $204 / Sq Ft | |
| 08/11/2020 08/11/20 | Sold | $388,500 | -2.9% | $134 / Sq Ft | View Prior Sale |
| 07/07/2020 07/07/20 | Pending | -- | -- | -- | |
| 06/29/2020 06/29/20 | Price Changed | $399,899 | 0.0% | $138 / Sq Ft | |
| 05/28/2020 05/28/20 | For Sale | $399,999 | 0.0% | $138 / Sq Ft | |
| 04/21/2016 04/21/16 | Rented | $2,200 | 0.0% | -- | |
| 04/12/2016 04/12/16 | Off Market | $2,200 | -- | -- | |
| 03/29/2016 03/29/16 | For Rent | $2,200 | -- | -- |
Purchase History
| Date | Type | Sale Price | Title Company |
|---|---|---|---|
| Warranty Deed | $388,500 | -- | |
| Deed | -- | -- | |
| Deed | $304,700 | -- |
Mortgage History
| Date | Status | Loan Amount | Loan Type |
|---|---|---|---|
| Previous Owner | $60,950 | New Conventional |
Source: Georgia MLS
MLS Number: 10606741
APN: 15-204-07-019
