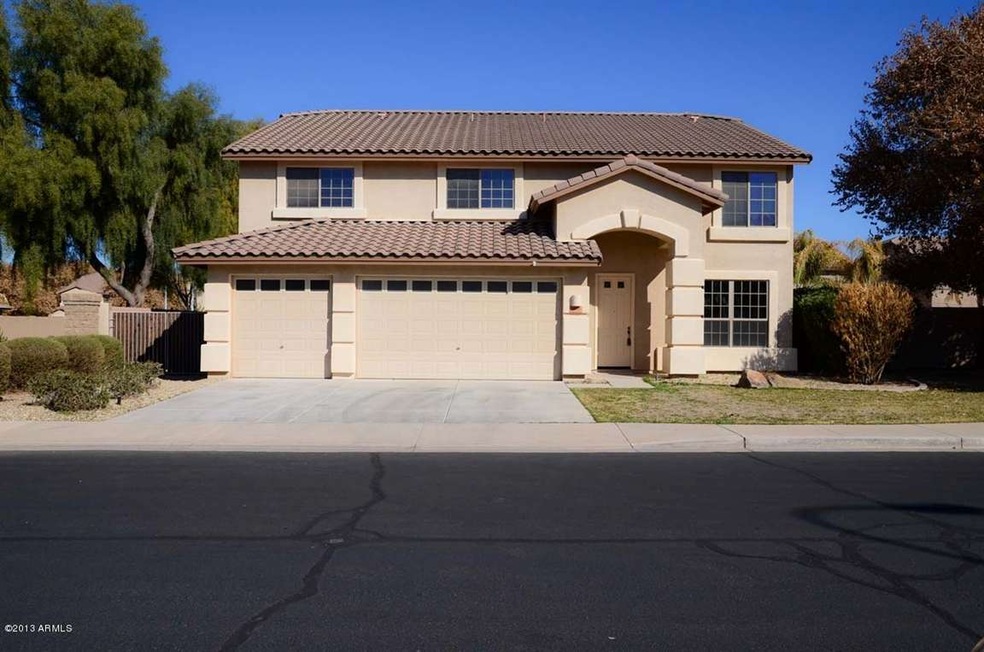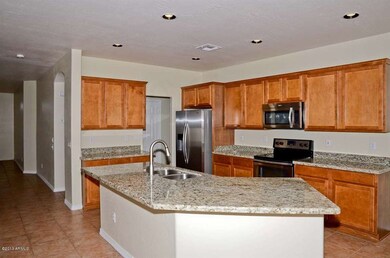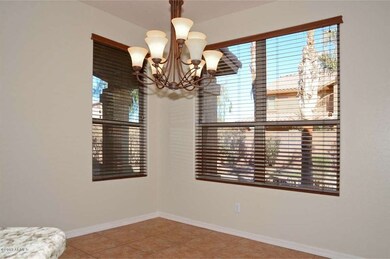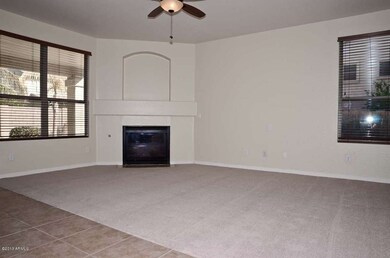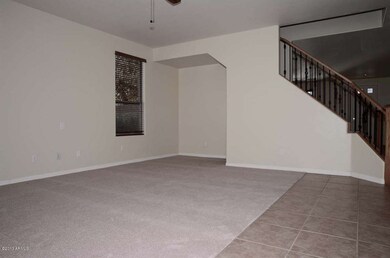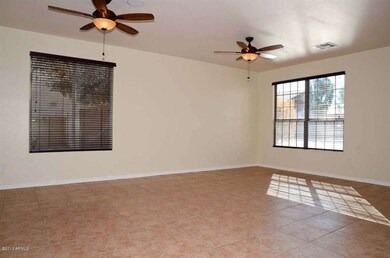
2676 E Elmwood Place Chandler, AZ 85249
South Chandler NeighborhoodHighlights
- Private Pool
- RV Gated
- Corner Lot
- Jane D. Hull Elementary School Rated A
- Main Floor Primary Bedroom
- Eat-In Kitchen
About This Home
As of October 2016This entertainer's dream home was built with family in mind. It features a first floor master suite with an oversized bathroom. The kitchen includes upgraded S/S appliances. The solid granite kitchen opens to the family room fireplace. The separate living room makes for an amazing floor plan. The 2nd floor has a second master retreat and 3 additional bedrooms all with walk-in closets. The upstairs loft is the focus. It’s over 500 sf with plenty of room for a pool table, media center, or your own creation. The ¼ acre lot provides plenty of room for a 3 car garage and RV gate. The resort style backyard has been tastefully done with a sparkling pool, fire pit and a built in BBQ. This home is nicely updated with new 2 tone paint, Granite countertops, upgraded lighting, new carpeting and more.
Last Agent to Sell the Property
Civic Center Real Estate License #BR641764000 Listed on: 01/24/2013

Co-Listed By
Robert Levine
Civic Center Real Estate License #SA116255000
Last Buyer's Agent
Gina Apack
Just Referrals Real Estate License #SA556752000
Home Details
Home Type
- Single Family
Est. Annual Taxes
- $2,319
Year Built
- Built in 2004
Lot Details
- 0.25 Acre Lot
- Block Wall Fence
- Corner Lot
- Front Yard Sprinklers
- Grass Covered Lot
HOA Fees
- $57 Monthly HOA Fees
Parking
- 3 Car Garage
- RV Gated
Home Design
- Wood Frame Construction
- Tile Roof
- Stucco
Interior Spaces
- 4,015 Sq Ft Home
- 2-Story Property
- Gas Fireplace
- Double Pane Windows
- Low Emissivity Windows
- Solar Screens
- Family Room with Fireplace
Kitchen
- Eat-In Kitchen
- Breakfast Bar
- Built-In Microwave
- Kitchen Island
Flooring
- Carpet
- Tile
Bedrooms and Bathrooms
- 5 Bedrooms
- Primary Bedroom on Main
- Primary Bathroom is a Full Bathroom
- 3.5 Bathrooms
- Dual Vanity Sinks in Primary Bathroom
- Bathtub With Separate Shower Stall
Outdoor Features
- Private Pool
- Patio
- Fire Pit
Schools
- Jane D. Hull Elementary School
- Hamilton High School
Utilities
- Refrigerated Cooling System
- Heating System Uses Natural Gas
Listing and Financial Details
- Tax Lot 221
- Assessor Parcel Number 303-55-446
Community Details
Overview
- Association fees include ground maintenance
- Riggs Ranch Meadows Association, Phone Number (480) 704-2900
- Built by Courtland Homes
- Riggs Ranch Meadows Subdivision
Recreation
- Community Playground
- Bike Trail
Ownership History
Purchase Details
Home Financials for this Owner
Home Financials are based on the most recent Mortgage that was taken out on this home.Purchase Details
Home Financials for this Owner
Home Financials are based on the most recent Mortgage that was taken out on this home.Purchase Details
Home Financials for this Owner
Home Financials are based on the most recent Mortgage that was taken out on this home.Purchase Details
Purchase Details
Home Financials for this Owner
Home Financials are based on the most recent Mortgage that was taken out on this home.Purchase Details
Home Financials for this Owner
Home Financials are based on the most recent Mortgage that was taken out on this home.Purchase Details
Home Financials for this Owner
Home Financials are based on the most recent Mortgage that was taken out on this home.Similar Homes in Chandler, AZ
Home Values in the Area
Average Home Value in this Area
Purchase History
| Date | Type | Sale Price | Title Company |
|---|---|---|---|
| Warranty Deed | $365,500 | Equity Title Agency Inc | |
| Interfamily Deed Transfer | -- | Great American Title Agency | |
| Warranty Deed | $379,900 | Great American Title Agency | |
| Cash Sale Deed | $270,000 | Dhi Tite Agency | |
| Interfamily Deed Transfer | -- | Camelback Title Agency Llc | |
| Special Warranty Deed | $294,006 | First American Title Ins Co | |
| Interfamily Deed Transfer | -- | First American Title Ins Co |
Mortgage History
| Date | Status | Loan Amount | Loan Type |
|---|---|---|---|
| Open | $347,225 | New Conventional | |
| Closed | $347,225 | New Conventional | |
| Previous Owner | $360,905 | New Conventional | |
| Previous Owner | $50,000 | Credit Line Revolving | |
| Previous Owner | $450,000 | New Conventional | |
| Previous Owner | $60,642 | Stand Alone Second | |
| Previous Owner | $50,900 | Stand Alone Second | |
| Previous Owner | $279,300 | Purchase Money Mortgage | |
| Previous Owner | $279,300 | Purchase Money Mortgage |
Property History
| Date | Event | Price | Change | Sq Ft Price |
|---|---|---|---|---|
| 10/26/2016 10/26/16 | Sold | $365,500 | +0.1% | $91 / Sq Ft |
| 09/03/2016 09/03/16 | Pending | -- | -- | -- |
| 08/26/2016 08/26/16 | Price Changed | $365,000 | -8.7% | $91 / Sq Ft |
| 05/29/2016 05/29/16 | Price Changed | $399,999 | 0.0% | $100 / Sq Ft |
| 04/08/2016 04/08/16 | Price Changed | $400,000 | +6.7% | $100 / Sq Ft |
| 02/19/2016 02/19/16 | Price Changed | $375,000 | -3.6% | $93 / Sq Ft |
| 01/28/2016 01/28/16 | For Sale | $389,000 | +2.4% | $97 / Sq Ft |
| 05/07/2013 05/07/13 | Sold | $379,900 | 0.0% | $95 / Sq Ft |
| 04/08/2013 04/08/13 | Pending | -- | -- | -- |
| 04/05/2013 04/05/13 | Price Changed | $379,900 | -1.3% | $95 / Sq Ft |
| 04/04/2013 04/04/13 | Price Changed | $384,900 | -1.3% | $96 / Sq Ft |
| 03/22/2013 03/22/13 | For Sale | $389,900 | 0.0% | $97 / Sq Ft |
| 03/18/2013 03/18/13 | Pending | -- | -- | -- |
| 02/21/2013 02/21/13 | Price Changed | $389,900 | -2.5% | $97 / Sq Ft |
| 01/24/2013 01/24/13 | For Sale | $399,900 | -- | $100 / Sq Ft |
Tax History Compared to Growth
Tax History
| Year | Tax Paid | Tax Assessment Tax Assessment Total Assessment is a certain percentage of the fair market value that is determined by local assessors to be the total taxable value of land and additions on the property. | Land | Improvement |
|---|---|---|---|---|
| 2025 | $3,414 | $43,084 | -- | -- |
| 2024 | $3,338 | $41,032 | -- | -- |
| 2023 | $3,338 | $56,610 | $11,320 | $45,290 |
| 2022 | $3,215 | $42,980 | $8,590 | $34,390 |
| 2021 | $3,320 | $40,520 | $8,100 | $32,420 |
| 2020 | $3,304 | $38,650 | $7,730 | $30,920 |
| 2019 | $3,179 | $35,770 | $7,150 | $28,620 |
| 2018 | $3,076 | $34,380 | $6,870 | $27,510 |
| 2017 | $2,869 | $33,330 | $6,660 | $26,670 |
| 2016 | $2,764 | $32,770 | $6,550 | $26,220 |
| 2015 | $2,675 | $31,950 | $6,390 | $25,560 |
Agents Affiliated with this Home
-
Patty Fisch

Seller's Agent in 2016
Patty Fisch
HomeSmart
(480) 414-3410
-
Sandy Ranger

Seller Co-Listing Agent in 2016
Sandy Ranger
HomeSmart
(480) 206-3515
3 in this area
63 Total Sales
-
Josh Gonzales
J
Buyer's Agent in 2016
Josh Gonzales
Russ Lyon Sotheby's International Realty
(480) 507-2121
2 in this area
23 Total Sales
-
Chris Bianco

Seller's Agent in 2013
Chris Bianco
Civic Center Real Estate
(602) 291-2090
87 Total Sales
-
R
Seller Co-Listing Agent in 2013
Robert Levine
Civic Center Real Estate
-
G
Buyer's Agent in 2013
Gina Apack
Revelation Real Estate
Map
Source: Arizona Regional Multiple Listing Service (ARMLS)
MLS Number: 4879946
APN: 303-55-446
- 2734 E Birchwood Place
- 2769 E Cedar Place
- 2641 E Birchwood Place
- 2536 E Wood Place
- 2527 E Beechnut Ct
- 5389 S Scott Place
- 2994 E Mahogany Place
- 2894 E Nolan Place
- 2153 E Cherrywood Place
- 5721 S Wilson Dr
- 2876 E Cherrywood Place
- 2351 E Cherrywood Place
- 2339 E Virgo Place
- 3114 E Capricorn Way
- 5749 S Dragoon Dr
- 2207 E Libra Place
- 2069 E Cedar Place
- 2141 E Nolan Place
- 5122 S Miller Place
- 2024 E Taurus Place
