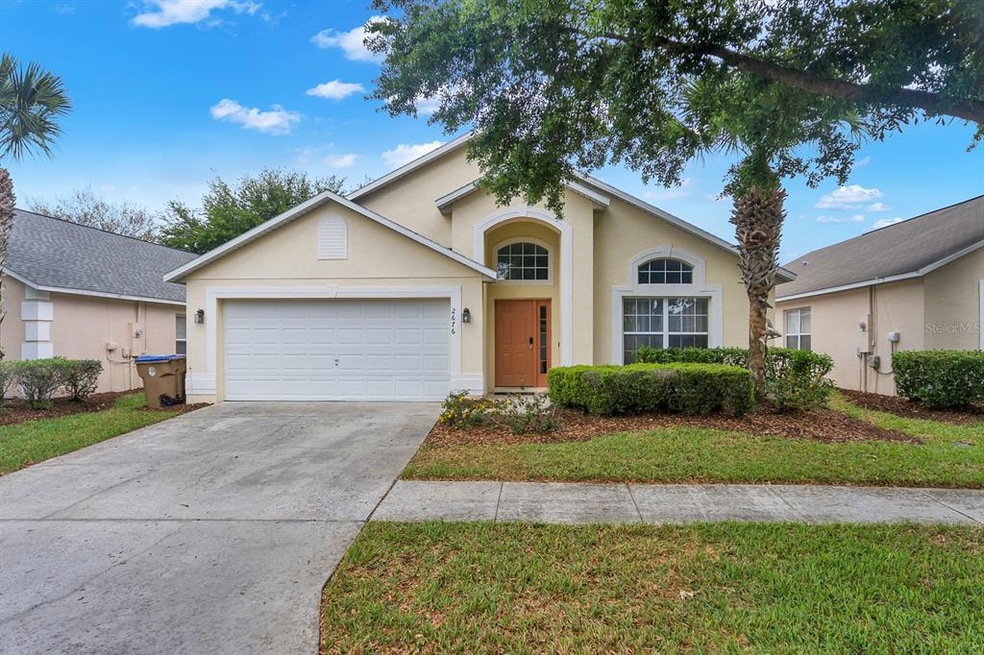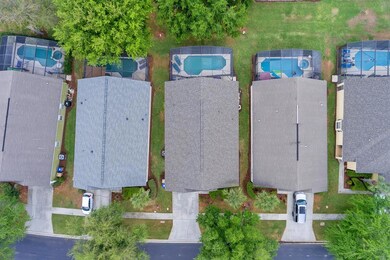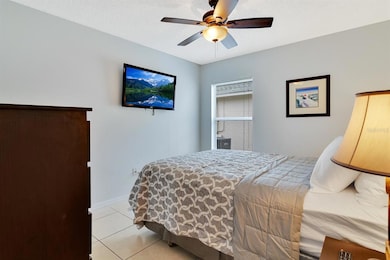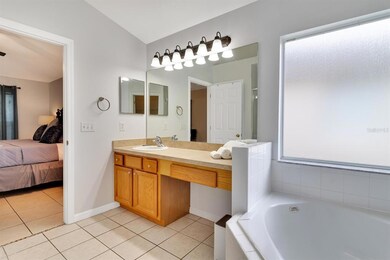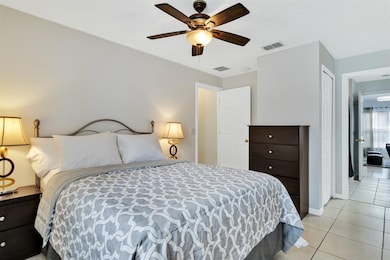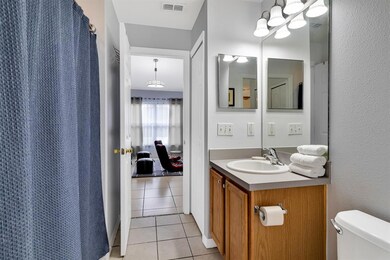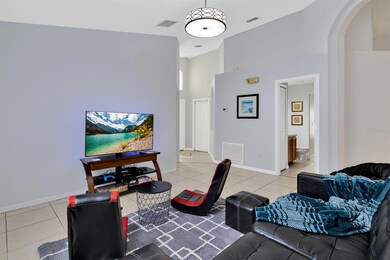
2676 Emerald Island Blvd Kissimmee, FL 34747
Highlights
- Fitness Center
- Gated Community
- Clubhouse
- Screened Pool
- Open Floorplan
- Contemporary Architecture
About This Home
As of March 2023Motivated Seller!! LOCATION, LOCATION,. THIS IS A FULLY FURNISHED , short-Term Rental allowed or primary residence home located in Emerald Island Resort Community. This home is located in the heart of kissimmee close to all major theme parks which makes it a perfect home for long term or vacation rentals. This resort community includes a 24 hour guard house, an elegant clubhouse, heated pool and spa, sauna, fitness center, tennis, basketball and sand volleyball courts, outside Tiki bar, playground and picnic area. The master bedroom has ensuite bath w/soaker tub and separate shower, and large, walk-in closet that has an additional owner's storage closet. One secondary bedroom has an ensuite bath, giving you a second master suite. Garage can be used as a gaming area with basketball and foosball included.
Washer and dryer are also included. Ring doorbell, electronic front door keypad, and nest thermostat for remote accessibility. New roof installed in 2018, AC replaced 2021, New pool pump 2022, New exterior painted in 2021.
Home Details
Home Type
- Single Family
Est. Annual Taxes
- $3,759
Year Built
- Built in 2003
Lot Details
- 5,489 Sq Ft Lot
- Southeast Facing Home
- Mature Landscaping
- Irrigation
- Landscaped with Trees
- Property is zoned OPUD
HOA Fees
- $353 Monthly HOA Fees
Parking
- 2 Car Attached Garage
Home Design
- Contemporary Architecture
- Slab Foundation
- Shingle Roof
- Block Exterior
- Stucco
Interior Spaces
- 1,960 Sq Ft Home
- Open Floorplan
- Furnished
- Ceiling Fan
- Blinds
- Sliding Doors
- Family Room Off Kitchen
- Living Room
- Formal Dining Room
- Ceramic Tile Flooring
- Fire and Smoke Detector
Kitchen
- Eat-In Kitchen
- Breakfast Bar
- Dinette
- Walk-In Pantry
- Range
- Microwave
- Dishwasher
- Disposal
Bedrooms and Bathrooms
- 5 Bedrooms
- Split Bedroom Floorplan
- En-Suite Bathroom
- Walk-In Closet
- 3 Full Bathrooms
- Bathtub With Separate Shower Stall
- Garden Bath
Laundry
- Laundry in Garage
- Dryer
- Washer
Pool
- Screened Pool
- Gunite Pool
- Fence Around Pool
- Child Gate Fence
Outdoor Features
- Patio
Schools
- Westside K-8 Elementary School
- Horizon Middle School
- Celebration High School
Utilities
- Central Heating and Cooling System
- Underground Utilities
- Cable TV Available
Listing and Financial Details
- Visit Down Payment Resource Website
- Legal Lot and Block 83 / 1
- Assessor Parcel Number 09-25-27-3054-0001-0830
Community Details
Overview
- Association fees include pool, recreational facilities
- Extreme Mgmt Team/Tammy Hardt Association, Phone Number (352) 432-1285
- Emerald Isld Resort Ph 03 Subdivision
- The community has rules related to deed restrictions
Recreation
- Tennis Courts
- Community Basketball Court
- Recreation Facilities
- Community Playground
- Fitness Center
- Community Pool
Additional Features
- Clubhouse
- Gated Community
Ownership History
Purchase Details
Home Financials for this Owner
Home Financials are based on the most recent Mortgage that was taken out on this home.Purchase Details
Home Financials for this Owner
Home Financials are based on the most recent Mortgage that was taken out on this home.Purchase Details
Purchase Details
Purchase Details
Similar Homes in Kissimmee, FL
Home Values in the Area
Average Home Value in this Area
Purchase History
| Date | Type | Sale Price | Title Company |
|---|---|---|---|
| Warranty Deed | $489,000 | -- | |
| Warranty Deed | $290,000 | First American Title Ins Co | |
| Warranty Deed | $260,000 | Provincial Title Llc | |
| Warranty Deed | $199,000 | Stewart Title Of Four Corner | |
| Warranty Deed | $219,600 | -- |
Mortgage History
| Date | Status | Loan Amount | Loan Type |
|---|---|---|---|
| Open | $464,550 | New Conventional | |
| Previous Owner | $232,000 | New Conventional | |
| Previous Owner | $140,000 | Credit Line Revolving |
Property History
| Date | Event | Price | Change | Sq Ft Price |
|---|---|---|---|---|
| 04/10/2025 04/10/25 | Pending | -- | -- | -- |
| 03/06/2025 03/06/25 | For Sale | $475,000 | -2.9% | $242 / Sq Ft |
| 03/06/2023 03/06/23 | Sold | $489,000 | 0.0% | $249 / Sq Ft |
| 02/04/2023 02/04/23 | Pending | -- | -- | -- |
| 11/28/2022 11/28/22 | Price Changed | $489,000 | -2.0% | $249 / Sq Ft |
| 10/15/2022 10/15/22 | Price Changed | $499,000 | -1.2% | $255 / Sq Ft |
| 09/24/2022 09/24/22 | Price Changed | $504,990 | -2.7% | $258 / Sq Ft |
| 08/16/2022 08/16/22 | Price Changed | $519,000 | -1.3% | $265 / Sq Ft |
| 07/10/2022 07/10/22 | For Sale | $526,000 | +81.4% | $268 / Sq Ft |
| 03/03/2021 03/03/21 | Sold | $290,000 | -3.0% | $148 / Sq Ft |
| 01/30/2021 01/30/21 | Pending | -- | -- | -- |
| 01/23/2021 01/23/21 | For Sale | $299,000 | 0.0% | $153 / Sq Ft |
| 01/06/2021 01/06/21 | Pending | -- | -- | -- |
| 12/07/2020 12/07/20 | For Sale | $299,000 | -- | $153 / Sq Ft |
Tax History Compared to Growth
Tax History
| Year | Tax Paid | Tax Assessment Tax Assessment Total Assessment is a certain percentage of the fair market value that is determined by local assessors to be the total taxable value of land and additions on the property. | Land | Improvement |
|---|---|---|---|---|
| 2024 | $5,612 | $420,400 | $85,000 | $335,400 |
| 2023 | $5,612 | $364,870 | $0 | $0 |
| 2022 | $4,914 | $331,700 | $60,000 | $271,700 |
| 2021 | $3,759 | $219,100 | $40,000 | $179,100 |
| 2020 | $3,581 | $207,100 | $40,000 | $167,100 |
| 2019 | $3,481 | $196,400 | $36,000 | $160,400 |
| 2018 | $3,386 | $193,400 | $32,000 | $161,400 |
| 2017 | $3,591 | $202,200 | $34,000 | $168,200 |
| 2016 | $3,746 | $211,300 | $34,000 | $177,300 |
| 2015 | $3,901 | $216,500 | $34,000 | $182,500 |
| 2014 | $3,569 | $198,800 | $34,000 | $164,800 |
Agents Affiliated with this Home
-
Holly Hudson

Seller's Agent in 2025
Holly Hudson
EXP Realty, LLC
(702) 481-7202
5 in this area
41 Total Sales
-
N
Buyer's Agent in 2025
Non-Member Non-Member Out Of Area
Non-MLS or Out of Area
-
Aneika Smith

Seller's Agent in 2023
Aneika Smith
(407) 955-0519
2 in this area
14 Total Sales
-
Brandt Alexander

Buyer's Agent in 2023
Brandt Alexander
EXP REALTY LLC
(407) 488-9387
9 in this area
75 Total Sales
-
Shaun Reed

Seller's Agent in 2021
Shaun Reed
KELLER WILLIAMS CLASSIC
(407) 617-4899
5 in this area
110 Total Sales
Map
Source: Stellar MLS
MLS Number: O6039937
APN: 09-25-27-3054-0001-0830
- 2677 Emerald Island Blvd
- 8515 Sunrise Key Dr
- 8508 La Isla Dr
- 8518 La Isla Dr
- 8511 La Isla Dr
- 2712 Lido Key Dr
- 8471 Secret Key Cove
- 2718 Lido Key Dr
- 2632 Emerald Island Blvd
- 8510 Palm Harbor Dr
- 8462 Secret Key Cove
- 8457 Secret Key Cove
- 8500 Palm Harbour Dr
- 8458 Secret Key Cove
- 8675 La Isla Dr
- 8557 La Isla Dr
- 2793 Lido Key Dr
- 8646 La Isla Dr
- 2615 Emerald Island Blvd
- 2787 Lido Key Dr
