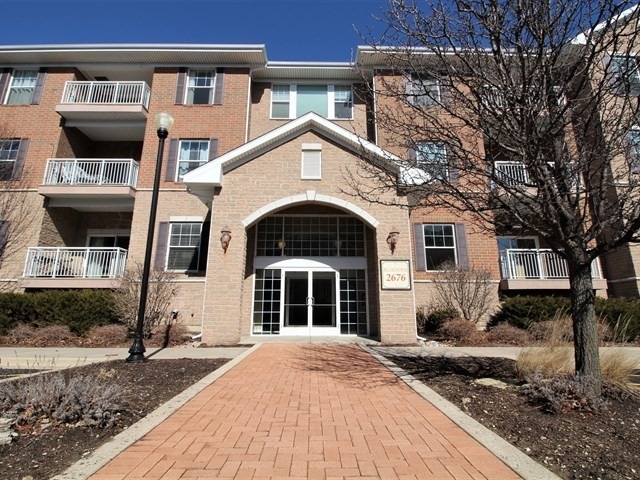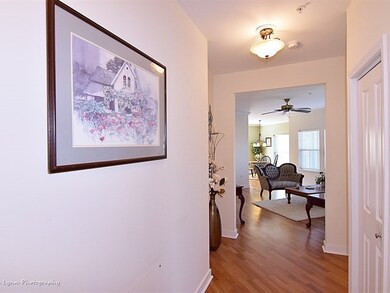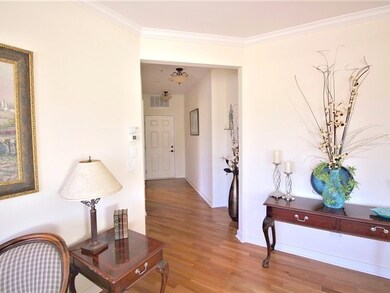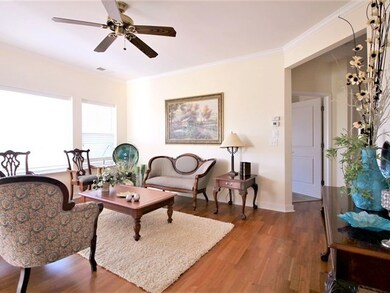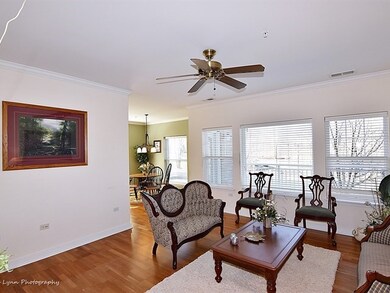
2676 Stone Cir Unit 102 Geneva, IL 60134
Heartland NeighborhoodEstimated Value: $405,093 - $612,000
Highlights
- Senior Community
- Whirlpool Bathtub
- Stainless Steel Appliances
- Double Shower
- End Unit
- Balcony
About This Home
As of April 2018DISTINCTIVE QUALITY & EXECUTIVE LIVING FOR OLDER ADULTS ~ RARELY DO YOU FIND A 3 BEDROOM & AND AN END UNIT W/EVERY POSSIBLE UPGRADE. OPEN & FLOWING PLAN W/GLEAMING CHERRY HARD/W FLS.INVITING ENTRY OPENS TO A LARGE LR~9 FT. CLNGS, CROWN MOLD & 5 FT. PICTURE WINDOW. NEUTRAL DECOR~TONS OF NATURAL LIGHT.ELEGANT DR W/CHANDELIER OPENS TO BALCONY W/RETRACTABLE SHADE.STUNNING KITCHEN~STAINLESS APP. GE PROFILE SERIES.CORIAN COUNTERS, TALL CHERRY CABINETS W/CROWN & DOUBLE INTEGRAL SINK. MASTER SUITE W/CHERRY FLRS & HUGE 'CUSTOM' WALK-IN CLOSET. COMPARTMENTALIZED (POCKET DRS) 'SPA' LIKE BATH~TALL VANITY, GLASS-FRAMELESS SHOWER, EX-DEEP WHIRLPOOL TUB! 2ND & 3RD BEDS SHARE A FULL BATH.SO MANY UPGRADES...BUILT-INS,ARCHITECTURAL RECESSES, FANS, LIGHT FIX, CUSTOM WINDOW TREATMENTS.HIGHLY DESIRABLE CROSSINGS INCL~ HEATED INDOOR PARK W/ADD STORAGE LOCKER, SECURITY & ELEVATOR. COMMON AREA W'GAZEBO, BRICKED COURTYARD, CLUBHOUSE W/KITCHEN. WALK TO COMMONS, DELNOR HOSP, RESTAURANTS.THIS ONE IS MATCHLESS!
Last Agent to Sell the Property
Veronica Heaton
Veronica's Realty License #471018268 Listed on: 02/28/2018
Property Details
Home Type
- Condominium
Est. Annual Taxes
- $8,539
Year Built | Renovated
- 2005 | 2011
Lot Details
- End Unit
- East or West Exposure
HOA Fees
- $281 per month
Parking
- Attached Garage
- Parking Included in Price
Home Design
- Brick Exterior Construction
- Slab Foundation
- Asphalt Shingled Roof
- Stone Siding
Kitchen
- Butlers Pantry
- Oven or Range
- Microwave
- Dishwasher
- Stainless Steel Appliances
- Disposal
Bedrooms and Bathrooms
- Primary Bathroom is a Full Bathroom
- Whirlpool Bathtub
- Double Shower
- Separate Shower
Home Security
Utilities
- Forced Air Heating and Cooling System
- Heating System Uses Gas
- Cable TV Available
Additional Features
- Balcony
- Property is near a bus stop
Listing and Financial Details
- Senior Tax Exemptions
Community Details
Pet Policy
- Pets Allowed
Additional Features
- Senior Community
- Common Area
- Storm Screens
Ownership History
Purchase Details
Purchase Details
Home Financials for this Owner
Home Financials are based on the most recent Mortgage that was taken out on this home.Purchase Details
Purchase Details
Home Financials for this Owner
Home Financials are based on the most recent Mortgage that was taken out on this home.Purchase Details
Purchase Details
Similar Home in Geneva, IL
Home Values in the Area
Average Home Value in this Area
Purchase History
| Date | Buyer | Sale Price | Title Company |
|---|---|---|---|
| Stewart Gladys N | -- | Attorney | |
| Stewart Gladys N | $246,500 | Wheatland Title | |
| Black Edgar L | -- | Attorney | |
| Black Norma | $259,000 | Fidelity National Title | |
| Mehr Matthew J | -- | None Available | |
| Matthew J Mehr Revocable Trust | $330,000 | Chicago Title Insurance Co |
Mortgage History
| Date | Status | Borrower | Loan Amount |
|---|---|---|---|
| Open | Gladys N Stewart Trust | $128,351 | |
| Closed | Stewart Gladys N | $184,537 |
Property History
| Date | Event | Price | Change | Sq Ft Price |
|---|---|---|---|---|
| 04/30/2018 04/30/18 | Sold | $259,000 | -3.9% | $165 / Sq Ft |
| 03/15/2018 03/15/18 | Pending | -- | -- | -- |
| 02/28/2018 02/28/18 | For Sale | $269,500 | -- | $171 / Sq Ft |
Tax History Compared to Growth
Tax History
| Year | Tax Paid | Tax Assessment Tax Assessment Total Assessment is a certain percentage of the fair market value that is determined by local assessors to be the total taxable value of land and additions on the property. | Land | Improvement |
|---|---|---|---|---|
| 2023 | $8,539 | $102,073 | $18,302 | $83,771 |
| 2022 | $8,072 | $94,846 | $17,006 | $77,840 |
| 2021 | $7,848 | $91,321 | $16,374 | $74,947 |
| 2020 | $7,766 | $89,927 | $16,124 | $73,803 |
| 2019 | $7,226 | $88,225 | $15,819 | $72,406 |
| 2018 | $6,448 | $84,441 | $15,819 | $68,622 |
| 2017 | $5,610 | $78,653 | $15,397 | $63,256 |
| 2016 | $5,723 | $77,590 | $15,189 | $62,401 |
| 2015 | -- | $73,769 | $14,441 | $59,328 |
| 2014 | -- | $73,769 | $14,441 | $59,328 |
| 2013 | -- | $73,769 | $14,441 | $59,328 |
Agents Affiliated with this Home
-

Seller's Agent in 2018
Veronica Heaton
Veronica's Realty
-
Pamela Raver

Buyer's Agent in 2018
Pamela Raver
eXp Realty, LLC - Geneva
(630) 277-7805
117 Total Sales
Map
Source: Midwest Real Estate Data (MRED)
MLS Number: MRD09868334
APN: 12-05-405-065
- 2769 Stone Cir
- 2771 Stone Cir
- 2767 Stone Cir
- 2730 Lorraine Cir
- 3174 Larrabee Dr
- 20 S Cambridge Dr
- 322 Larsdotter Ln
- 343 Diane Ct
- 114 Wakefield Ln Unit 3
- 2615 Camden St
- 2627 Camden St
- 2883 Old Mill Ct Unit 4
- 301 Willowbrook Way
- 3341 Hillcrest Rd
- 334 Willowbrook Way
- 310 Westhaven Cir
- 2566 Heritage Ct Unit 2
- 715 Samantha Cir
- 2276 Vanderbilt Dr
- 2262 Rockefeller Dr
- 2676 Stone Cir Unit 209
- 2676 Stone Cir Unit 207
- 2676 Stone Cir Unit 202
- 2676 Stone Cir Unit 302
- 2676 Stone Cir Unit 205
- 2676 Stone Cir Unit 308
- 2676 Stone Cir
- 2676 Stone Cir Unit 303
- 2676 Stone Cir Unit 102
- 2676 Stone Cir Unit 211
- 2676 Stone Cir Unit 208
- 2676 Stone Cir Unit 207
- 2676 Stone Cir Unit 103
- 2676 Stone Cir Unit 205
- 2676 Stone Cir Unit 111
- 2676 Stone Cir Unit 308
- 2676 Stone Cir Unit 204
- 2676 Stone Cir Unit 210
- 2676 Stone Cir Unit 2
- 2676 Stone Cir Unit 30
