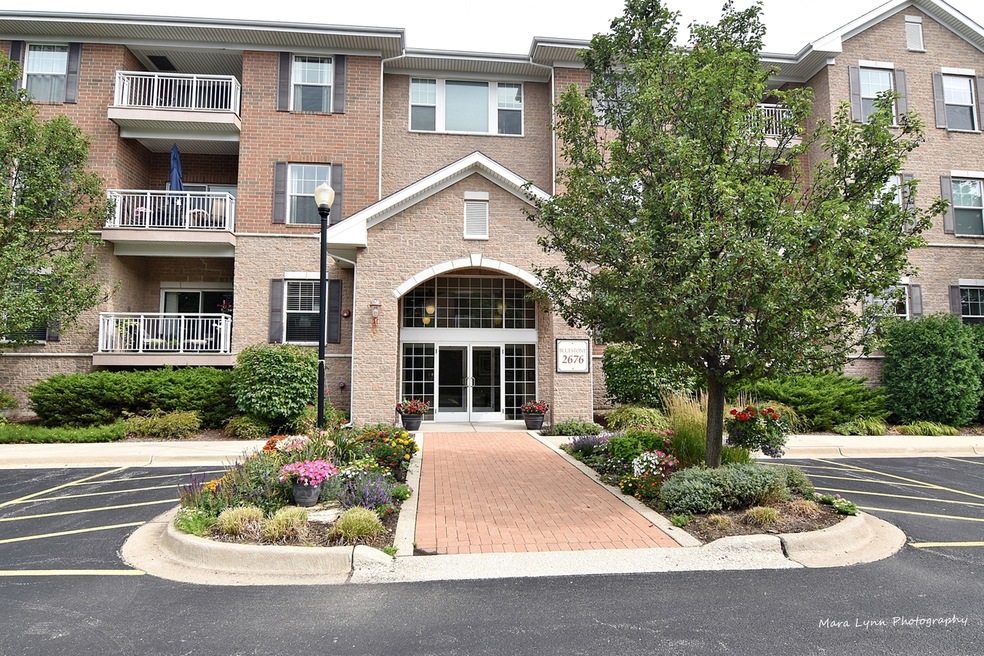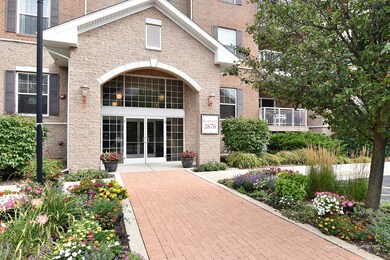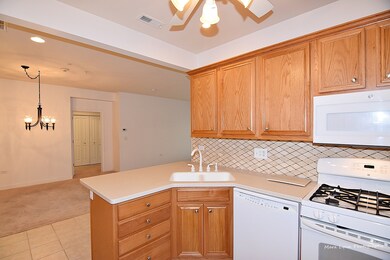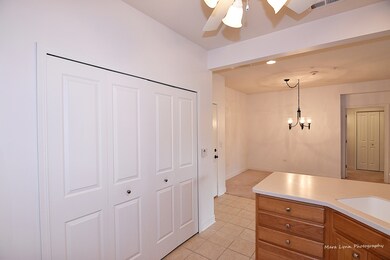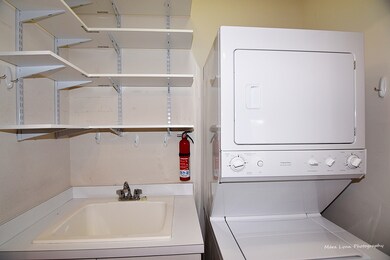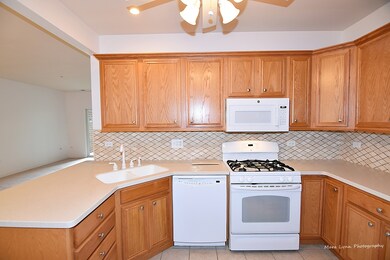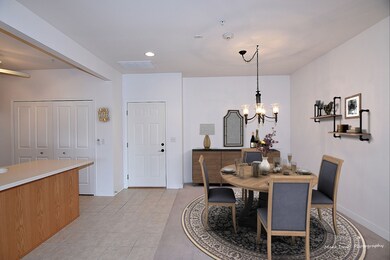
2676 Stone Cir Unit 105 Geneva, IL 60134
Heartland NeighborhoodEstimated Value: $357,000 - $379,000
Highlights
- Senior Community
- Whirlpool Bathtub
- Attached Garage
- Main Floor Bedroom
- Balcony
- Walk-In Closet
About This Home
As of April 2020Enjoy Dinstinctive Quality & Carefree Living in a wonderfully private 1st floor unit w/superior views from your own large private balcolny. This light bright neutral decor open floor plan offers a well equipped kitchen, with corian counters, ample cabinet space, inviting breakfast bar, flowing to spacious open dining & living room, great for family visits, or entertaining a few friends. Features also include large master bedroom w/custom designed walk-in closet, huge master bath, w/whirlpool tub & seperate shower. Spacious 2nd bedroom w/full bath & loads of closet space. Both bedrooms have full views of the elegantly designed bricked courtyard & gazebo. Additional features include stackable washer and dryer, mud sink & shelving, 2 large storage units w/1 on the same floor adjacent to this unit & the other in front of the heated underground parking garage. This home also features easy access to the lovely courtyard for dog walking, or sitting back & enjoying the beautiful views. The warn inviting clubhouse complete w/kitchen and cozy fireplace is where many of the residents meet to talk or join in on the activities. The heated underground parking facility is both convenient and secure as is the entire building. The Geneva Commons, Northwestern Delnor Hospital, and fitness center is less than 1 minute away. This is truly a great place to call home.
Last Agent to Sell the Property
RE/MAX All Pro - St Charles License #475142705 Listed on: 02/06/2020

Property Details
Home Type
- Condominium
Est. Annual Taxes
- $6,251
Year Built
- 2005
HOA Fees
- $305 per month
Parking
- Attached Garage
- Heated Garage
- Garage Transmitter
- Garage Door Opener
- Parking Included in Price
Home Design
- Brick Exterior Construction
- Slab Foundation
- Asphalt Shingled Roof
- Stone Siding
Interior Spaces
- Entrance Foyer
- Storage
- Breakfast Bar
Bedrooms and Bathrooms
- Main Floor Bedroom
- Walk-In Closet
- Primary Bathroom is a Full Bathroom
- Bathroom on Main Level
- Whirlpool Bathtub
- Separate Shower
Laundry
- Laundry on main level
- Washer and Dryer Hookup
Utilities
- Forced Air Heating and Cooling System
- Heating System Uses Gas
- Cable TV Available
Additional Features
- Balcony
- East or West Exposure
Listing and Financial Details
- Senior Tax Exemptions
- Homeowner Tax Exemptions
Community Details
Pet Policy
- Pets Allowed
Additional Features
- Senior Community
- Common Area
Ownership History
Purchase Details
Home Financials for this Owner
Home Financials are based on the most recent Mortgage that was taken out on this home.Purchase Details
Similar Homes in Geneva, IL
Home Values in the Area
Average Home Value in this Area
Purchase History
| Date | Buyer | Sale Price | Title Company |
|---|---|---|---|
| Smith Barbara E | $221,000 | Fox Title Company | |
| Gray Todd D | $210,000 | Chicago Title Insurance Co |
Mortgage History
| Date | Status | Borrower | Loan Amount |
|---|---|---|---|
| Open | Smith Barbara E | $77,000 |
Property History
| Date | Event | Price | Change | Sq Ft Price |
|---|---|---|---|---|
| 04/10/2020 04/10/20 | Sold | $221,000 | -2.6% | $180 / Sq Ft |
| 03/09/2020 03/09/20 | Pending | -- | -- | -- |
| 02/06/2020 02/06/20 | For Sale | $227,000 | -- | $184 / Sq Ft |
Tax History Compared to Growth
Tax History
| Year | Tax Paid | Tax Assessment Tax Assessment Total Assessment is a certain percentage of the fair market value that is determined by local assessors to be the total taxable value of land and additions on the property. | Land | Improvement |
|---|---|---|---|---|
| 2023 | $6,251 | $82,727 | $18,302 | $64,425 |
| 2022 | $6,032 | $76,869 | $17,006 | $59,863 |
| 2021 | $5,845 | $74,012 | $16,374 | $57,638 |
| 2020 | $5,344 | $72,882 | $16,124 | $56,758 |
| 2019 | $4,663 | $64,055 | $15,819 | $48,236 |
| 2018 | $4,381 | $60,902 | $15,819 | $45,083 |
| 2017 | $4,108 | $56,955 | $15,397 | $41,558 |
| 2016 | $4,120 | $56,185 | $15,189 | $40,996 |
| 2015 | -- | $53,418 | $14,441 | $38,977 |
| 2014 | -- | $53,418 | $14,441 | $38,977 |
| 2013 | -- | $53,418 | $14,441 | $38,977 |
Agents Affiliated with this Home
-
Robert Nosalik

Seller's Agent in 2020
Robert Nosalik
RE/MAX
(630) 400-9901
53 Total Sales
-
Lance Kammes

Buyer's Agent in 2020
Lance Kammes
RE/MAX Suburban
(630) 868-6315
2 in this area
930 Total Sales
Map
Source: Midwest Real Estate Data (MRED)
MLS Number: MRD10630427
APN: 12-05-405-068
- 2769 Stone Cir
- 2771 Stone Cir
- 2767 Stone Cir
- 2730 Lorraine Cir
- 3174 Larrabee Dr
- 20 S Cambridge Dr
- 322 Larsdotter Ln
- 343 Diane Ct
- 114 Wakefield Ln Unit 3
- 2615 Camden St
- 2627 Camden St
- 2883 Old Mill Ct Unit 4
- 301 Willowbrook Way
- 3341 Hillcrest Rd
- 334 Willowbrook Way
- 310 Westhaven Cir
- 2566 Heritage Ct Unit 2
- 715 Samantha Cir
- 2276 Vanderbilt Dr
- 2262 Rockefeller Dr
- 2676 Stone Cir Unit 209
- 2676 Stone Cir Unit 207
- 2676 Stone Cir Unit 202
- 2676 Stone Cir Unit 302
- 2676 Stone Cir Unit 205
- 2676 Stone Cir Unit 308
- 2676 Stone Cir
- 2676 Stone Cir Unit 303
- 2676 Stone Cir Unit 102
- 2676 Stone Cir Unit 211
- 2676 Stone Cir Unit 208
- 2676 Stone Cir Unit 207
- 2676 Stone Cir Unit 103
- 2676 Stone Cir Unit 205
- 2676 Stone Cir Unit 111
- 2676 Stone Cir Unit 308
- 2676 Stone Cir Unit 204
- 2676 Stone Cir Unit 210
- 2676 Stone Cir Unit 2
- 2676 Stone Cir Unit 30
