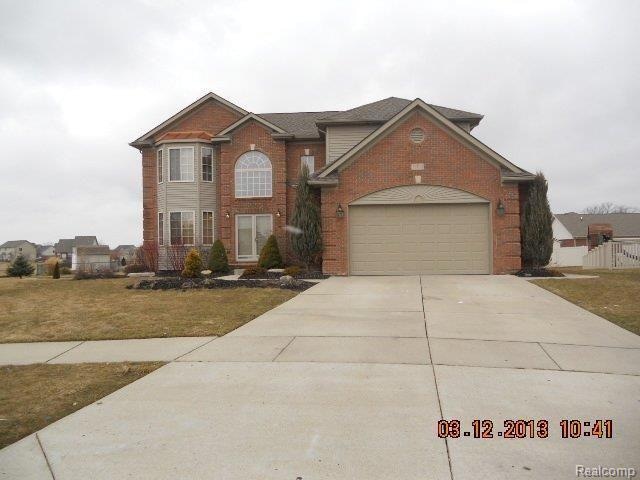
$464,900
- 4 Beds
- 2.5 Baths
- 2,264 Sq Ft
- 27401 Arsenal Rd
- Flat Rock, MI
Welcome to this beautifully maintained Cape Cod-style home, offering over 2,200 sq ft of living space with 4 bedrooms and 2.5 bathrooms, plus an additional 1,300+ sq ft finished basement designed for both relaxation and entertainment—including a home theater! Set on a full acre, this property features an in-ground pool, extended driveway, stone steps, a covered front porch, spacious deck, and
Joshua Bobbitt Synergy Realty Group
