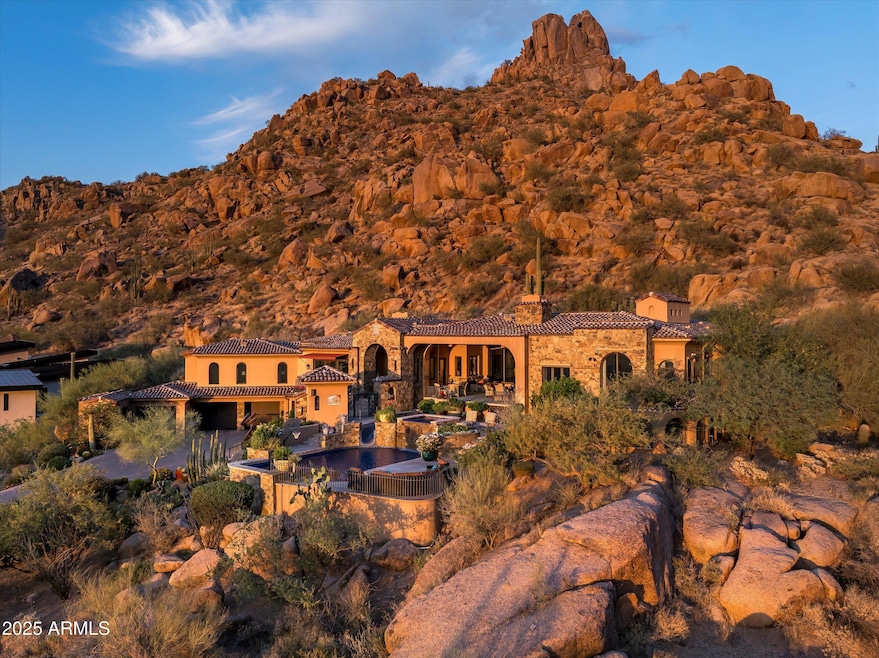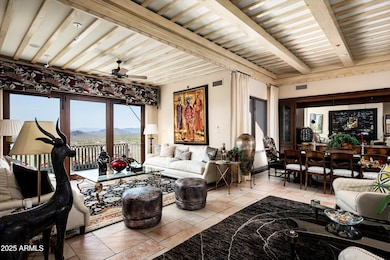26761 N 98th Way Scottsdale, AZ 85262
Estimated payment $31,961/month
Highlights
- Golf Course Community
- Gated with Attendant
- City Lights View
- Sonoran Trails Middle School Rated A-
- Heated Spa
- Fireplace in Primary Bedroom
About This Home
ESTANCIA GOLF MEMBERSHIP available (Subject to Board Approval) Welcome to Overlook at Estancia, a timeless estate perched on the highest homesite in the exclusive, guard-gated community of Estancia in Scottsdale. Tucked beneath the iconic Pinnacle Peak, this residence is a stunning collaboration between architect Jeff Biever and renowned builder Bob Byrd showcasing the perfect blend of traditional elegance, charm, and refined craftsmanship. The thoughtfully designed split floor plan features a spacious primary suite with its own sitting area and private office, offering serene comfort and privacy. Situated on a beautifully landscaped hillside, the home captures sweeping views of the golf course, surrounding mountains, and sparkling city lights while framed by a dramatic, elevated pool that seamlessly merges into the desert horizon. Interior finishes reflect meticulous attention to detail, with rich travertine and flagstone flooring, granite and marble countertops, and custom hand-carved doors and cabinetry throughout. Completing the property is a separate guest casita with a private entrance and kitchenette that ideal for extended stays. A truly exceptional opportunity in one of Scottsdale's most coveted golf communities.
Home Details
Home Type
- Single Family
Est. Annual Taxes
- $14,903
Year Built
- Built in 1999
Lot Details
- 0.86 Acre Lot
- Cul-De-Sac
- Private Streets
- Desert faces the front and back of the property
- Wrought Iron Fence
- Block Wall Fence
- Misting System
- Front and Back Yard Sprinklers
- Sprinklers on Timer
- Private Yard
HOA Fees
- $443 Monthly HOA Fees
Parking
- 3 Car Direct Access Garage
- 2 Open Parking Spaces
- Garage Door Opener
Property Views
- City Lights
- Mountain
Home Design
- Santa Barbara Architecture
- Wood Frame Construction
- Tile Roof
- Block Exterior
- Stone Exterior Construction
- Stucco
Interior Spaces
- 7,106 Sq Ft Home
- 2-Story Property
- Elevator
- Wet Bar
- Central Vacuum
- Ceiling height of 9 feet or more
- Ceiling Fan
- Skylights
- Two Way Fireplace
- Gas Fireplace
- Double Pane Windows
- Solar Screens
- Family Room with Fireplace
- 2 Fireplaces
- Living Room with Fireplace
- Security System Owned
Kitchen
- Eat-In Kitchen
- Breakfast Bar
- Gas Cooktop
- Built-In Microwave
- Kitchen Island
- Granite Countertops
Flooring
- Carpet
- Stone
Bedrooms and Bathrooms
- 4 Bedrooms
- Fireplace in Primary Bedroom
- Primary Bathroom is a Full Bathroom
- 6 Bathrooms
- Dual Vanity Sinks in Primary Bathroom
- Hydromassage or Jetted Bathtub
- Bathtub With Separate Shower Stall
Eco-Friendly Details
- North or South Exposure
Pool
- Heated Spa
- Heated Pool
Outdoor Features
- Balcony
- Covered Patio or Porch
- Outdoor Fireplace
- Fire Pit
- Built-In Barbecue
Schools
- Desert Sun Academy Elementary School
- Sonoran Trails Middle School
- Cactus Shadows High School
Utilities
- Zoned Heating and Cooling System
- Heating System Uses Natural Gas
- High Speed Internet
- Cable TV Available
Listing and Financial Details
- Tax Lot 228
- Assessor Parcel Number 216-84-103
Community Details
Overview
- Association fees include ground maintenance, street maintenance
- Estancia Association, Phone Number (480) 342-9174
- Built by Bob Byrd
- Estancia Subdivision, Custom Floorplan
Recreation
- Golf Course Community
Security
- Gated with Attendant
Map
Home Values in the Area
Average Home Value in this Area
Tax History
| Year | Tax Paid | Tax Assessment Tax Assessment Total Assessment is a certain percentage of the fair market value that is determined by local assessors to be the total taxable value of land and additions on the property. | Land | Improvement |
|---|---|---|---|---|
| 2025 | $15,026 | $270,595 | -- | -- |
| 2024 | $14,253 | $257,709 | -- | -- |
| 2023 | $14,253 | $359,610 | $71,920 | $287,690 |
| 2022 | $13,731 | $255,580 | $51,110 | $204,470 |
| 2021 | $14,909 | $258,470 | $51,690 | $206,780 |
| 2020 | $14,645 | $268,920 | $53,780 | $215,140 |
| 2019 | $14,206 | $246,920 | $49,380 | $197,540 |
| 2018 | $13,816 | $248,600 | $49,720 | $198,880 |
| 2017 | $13,305 | $248,410 | $49,680 | $198,730 |
| 2016 | $13,247 | $229,510 | $45,900 | $183,610 |
| 2015 | $14,808 | $214,500 | $42,900 | $171,600 |
Property History
| Date | Event | Price | List to Sale | Price per Sq Ft | Prior Sale |
|---|---|---|---|---|---|
| 11/03/2025 11/03/25 | Pending | -- | -- | -- | |
| 07/06/2025 07/06/25 | For Sale | $5,750,000 | +71.6% | $809 / Sq Ft | |
| 07/22/2015 07/22/15 | Sold | $3,350,000 | -0.7% | $471 / Sq Ft | View Prior Sale |
| 05/18/2015 05/18/15 | Pending | -- | -- | -- | |
| 12/29/2014 12/29/14 | For Sale | $3,375,000 | -- | $475 / Sq Ft |
Purchase History
| Date | Type | Sale Price | Title Company |
|---|---|---|---|
| Warranty Deed | $5,250,000 | None Listed On Document | |
| Cash Sale Deed | $3,350,000 | First American Title Ins Co | |
| Cash Sale Deed | $5,250,000 | None Available | |
| Interfamily Deed Transfer | -- | None Available | |
| Interfamily Deed Transfer | -- | First American Title | |
| Cash Sale Deed | $4,700,000 | First American Title | |
| Interfamily Deed Transfer | -- | -- | |
| Cash Sale Deed | $1,250,000 | Security Title Agency | |
| Cash Sale Deed | $1,000,000 | Security Title Agency |
Mortgage History
| Date | Status | Loan Amount | Loan Type |
|---|---|---|---|
| Open | $5,250,000 | New Conventional |
Source: Arizona Regional Multiple Listing Service (ARMLS)
MLS Number: 6889087
APN: 216-84-103
- 26796 N 98th Way
- 26905 N 98th Way
- 9697 E Bajada Rd
- 9428 E Pinnacle Vista Dr
- 9428 E Pinnacle Vista Dr Unit 1
- 27268 N 102nd St Unit 273
- 27364 N 97th Place
- 10199 E Cavedale Dr
- 27269 N 102nd St Unit 268
- 26872 N 102nd St
- 10040 E Happy Valley Rd Unit 268
- 10040 E Happy Valley Rd Unit 465
- 10040 E Happy Valley Rd Unit 2046
- 10040 E Happy Valley Rd Unit 365
- 10040 E Happy Valley Rd Unit 300
- 10040 E Happy Valley Rd Unit 915
- 10040 E Happy Valley Rd Unit 646
- 10040 E Happy Valley Rd Unit 626
- 10040 E Happy Valley Rd Unit 45
- 10040 E Happy Valley Rd Unit 297







