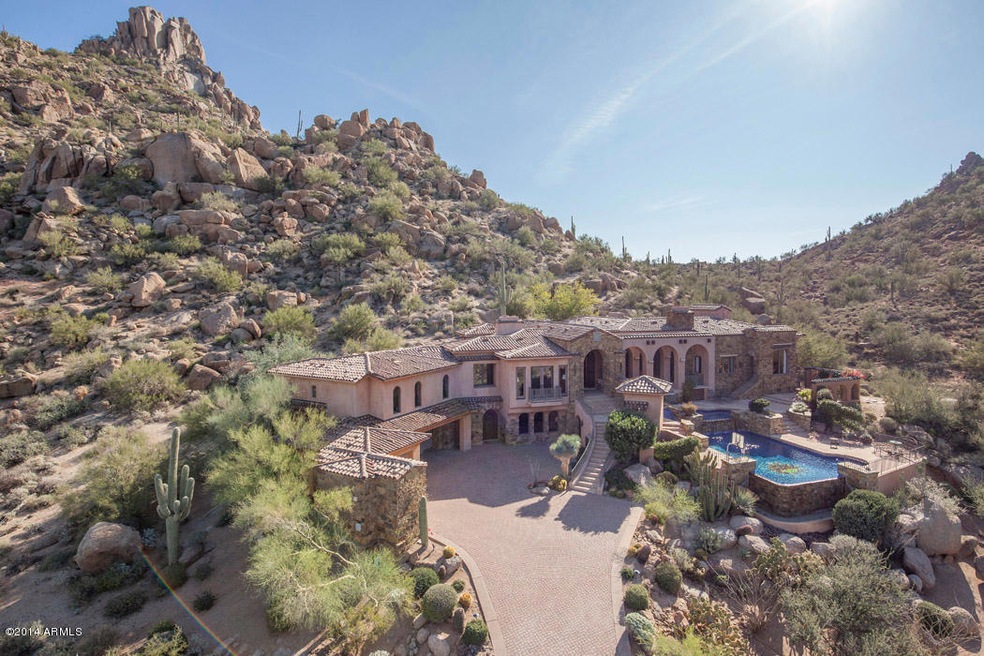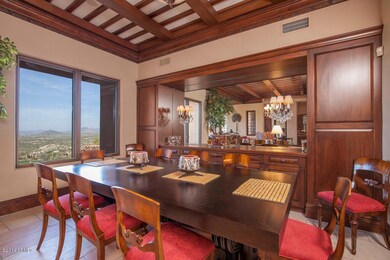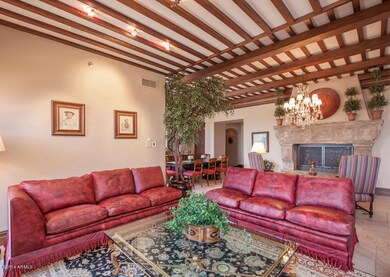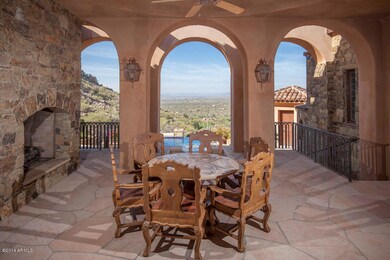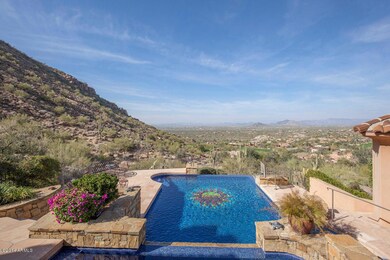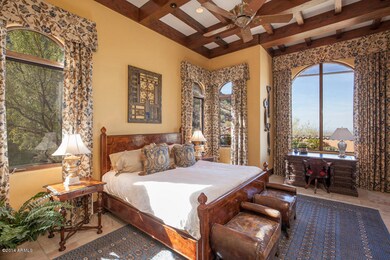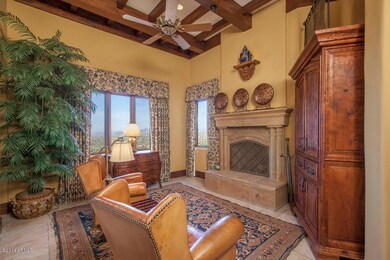
26761 N 98th Way Scottsdale, AZ 85262
Highlights
- Golf Course Community
- Gated with Attendant
- Mountain View
- Sonoran Trails Middle School Rated A-
- Heated Spa
- Fireplace in Primary Bedroom
About This Home
As of July 2015Located immediately under Pinnacle Peak and gently nestled into the hillside on the highest lot in Estancia, this property exudes the very best of desert living. Priced $1,300,000 less than previous listing, this extraordinary 4 bedroom ensuite Byrd Construction home presents an outstanding opportunity. The finest finishes throughout are only outdone by the exceptional views. A three way split floor plan with four en-suite bedrooms is the perfect set-up, offering ultimate privacy for family and friends. Spectacular city light, mountain and golf course views complete this private get-away.
Last Agent to Sell the Property
Walter Danley
Walt Danley Realty, LLC License #SA016756000 Listed on: 12/29/2014
Co-Listed By
Roxanne Johnson
Walt Danley Realty, LLC
Last Buyer's Agent
Nora Gevlin
Berkshire Hathaway HomeServices Arizona Properties License #BR546561000

Home Details
Home Type
- Single Family
Est. Annual Taxes
- $13,981
Year Built
- Built in 1999
Lot Details
- 0.86 Acre Lot
- Cul-De-Sac
- Private Streets
- Desert faces the front and back of the property
- Wrought Iron Fence
- Block Wall Fence
- Artificial Turf
- Front and Back Yard Sprinklers
- Sprinklers on Timer
- Private Yard
HOA Fees
- $334 Monthly HOA Fees
Parking
- 3 Car Garage
- Garage Door Opener
Home Design
- Santa Barbara Architecture
- Tile Roof
- Block Exterior
- Stone Exterior Construction
- Stucco
Interior Spaces
- 7,105 Sq Ft Home
- 2-Story Property
- Elevator
- Wet Bar
- Central Vacuum
- Vaulted Ceiling
- Ceiling Fan
- Skylights
- Gas Fireplace
- Double Pane Windows
- Wood Frame Window
- Family Room with Fireplace
- 3 Fireplaces
- Living Room with Fireplace
- Mountain Views
- Security System Owned
Kitchen
- Eat-In Kitchen
- Electric Cooktop
- Built-In Microwave
- Kitchen Island
- Granite Countertops
Flooring
- Carpet
- Stone
Bedrooms and Bathrooms
- 4 Bedrooms
- Fireplace in Primary Bedroom
- Primary Bathroom is a Full Bathroom
- 5.5 Bathrooms
- Dual Vanity Sinks in Primary Bathroom
- Hydromassage or Jetted Bathtub
- Bathtub With Separate Shower Stall
Pool
- Heated Spa
- Play Pool
Outdoor Features
- Covered patio or porch
- Outdoor Fireplace
- Built-In Barbecue
Schools
- Desert Sun Academy Elementary School
- Sonoran Trails Middle School
- Cactus Shadows High School
Utilities
- Zoned Heating and Cooling System
- Heating System Uses Natural Gas
- High Speed Internet
Listing and Financial Details
- Tax Lot 228
- Assessor Parcel Number 216-84-103
Community Details
Overview
- Association fees include ground maintenance, street maintenance
- Estancia Comm Assoc Association, Phone Number (480) 342-9174
- Built by Byrd Construction
- Estancia Subdivision
Recreation
- Golf Course Community
Security
- Gated with Attendant
Ownership History
Purchase Details
Home Financials for this Owner
Home Financials are based on the most recent Mortgage that was taken out on this home.Purchase Details
Home Financials for this Owner
Home Financials are based on the most recent Mortgage that was taken out on this home.Purchase Details
Purchase Details
Purchase Details
Purchase Details
Purchase Details
Similar Homes in Scottsdale, AZ
Home Values in the Area
Average Home Value in this Area
Purchase History
| Date | Type | Sale Price | Title Company |
|---|---|---|---|
| Warranty Deed | $5,250,000 | None Listed On Document | |
| Cash Sale Deed | $3,350,000 | First American Title Ins Co | |
| Cash Sale Deed | $5,250,000 | None Available | |
| Interfamily Deed Transfer | -- | None Available | |
| Interfamily Deed Transfer | -- | First American Title | |
| Cash Sale Deed | $4,700,000 | First American Title | |
| Interfamily Deed Transfer | -- | -- | |
| Cash Sale Deed | $1,250,000 | Security Title Agency | |
| Cash Sale Deed | $1,000,000 | Security Title Agency |
Mortgage History
| Date | Status | Loan Amount | Loan Type |
|---|---|---|---|
| Open | $5,250,000 | New Conventional |
Property History
| Date | Event | Price | Change | Sq Ft Price |
|---|---|---|---|---|
| 07/06/2025 07/06/25 | For Sale | $5,750,000 | +71.6% | $809 / Sq Ft |
| 07/22/2015 07/22/15 | Sold | $3,350,000 | -0.7% | $471 / Sq Ft |
| 05/18/2015 05/18/15 | Pending | -- | -- | -- |
| 12/29/2014 12/29/14 | For Sale | $3,375,000 | -- | $475 / Sq Ft |
Tax History Compared to Growth
Tax History
| Year | Tax Paid | Tax Assessment Tax Assessment Total Assessment is a certain percentage of the fair market value that is determined by local assessors to be the total taxable value of land and additions on the property. | Land | Improvement |
|---|---|---|---|---|
| 2025 | $14,903 | $270,595 | -- | -- |
| 2024 | $14,253 | $257,709 | -- | -- |
| 2023 | $14,253 | $359,610 | $71,920 | $287,690 |
| 2022 | $13,731 | $255,580 | $51,110 | $204,470 |
| 2021 | $14,909 | $258,470 | $51,690 | $206,780 |
| 2020 | $14,645 | $268,920 | $53,780 | $215,140 |
| 2019 | $14,206 | $246,920 | $49,380 | $197,540 |
| 2018 | $13,816 | $248,600 | $49,720 | $198,880 |
| 2017 | $13,305 | $248,410 | $49,680 | $198,730 |
| 2016 | $13,247 | $229,510 | $45,900 | $183,610 |
| 2015 | $14,808 | $214,500 | $42,900 | $171,600 |
Agents Affiliated with this Home
-
Jay Pennypacker

Seller's Agent in 2025
Jay Pennypacker
The Noble Agency
(602) 570-3962
138 Total Sales
-
W
Seller's Agent in 2015
Walter Danley
Walt Danley Realty, LLC
-
R
Seller Co-Listing Agent in 2015
Roxanne Johnson
Walt Danley Realty, LLC
-
N
Buyer's Agent in 2015
Nora Gevlin
Berkshire Hathaway HomeServices Arizona Properties
Map
Source: Arizona Regional Multiple Listing Service (ARMLS)
MLS Number: 5214770
APN: 216-84-103
- 27256 N 97th Place
- 9428 E Pinnacle Vista Dr Unit 1
- 9428 E Pinnacle Vista Dr
- 27268 N 102nd St Unit 273
- 10040 E Happy Valley Rd Unit 204
- 10040 E Happy Valley Rd Unit 54
- 10040 E Happy Valley Rd Unit 646
- 10040 E Happy Valley Rd Unit 243
- 10040 E Happy Valley Rd Unit 1011
- 10040 E Happy Valley Rd Unit 465
- 10040 E Happy Valley Rd Unit 479
- 10040 E Happy Valley Rd Unit 269
- 10040 E Happy Valley Rd Unit 249
- 10040 E Happy Valley Rd Unit 300
- 10040 E Happy Valley Rd Unit 595
- 10040 E Happy Valley Rd Unit 297
- 10040 E Happy Valley Rd Unit 1047
- 10040 E Happy Valley Rd Unit 512
- 10040 E Happy Valley Rd Unit 2046
- 10040 E Happy Valley Rd Unit 1
