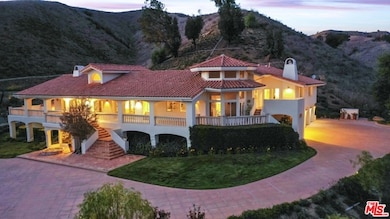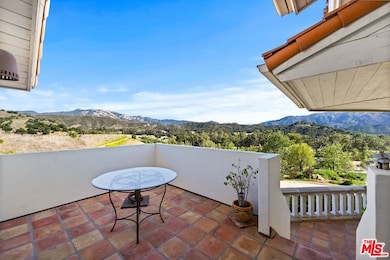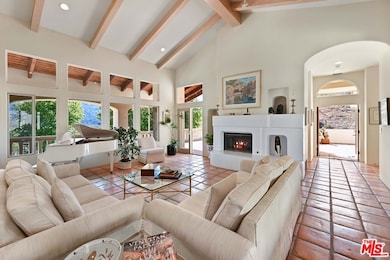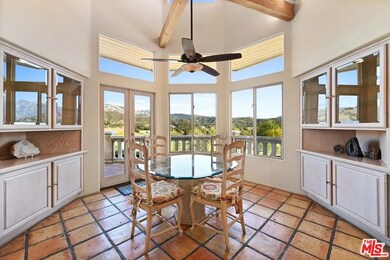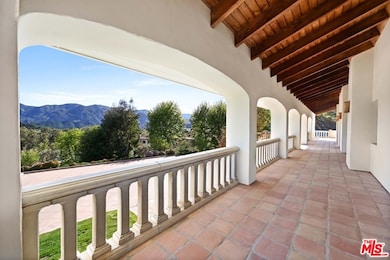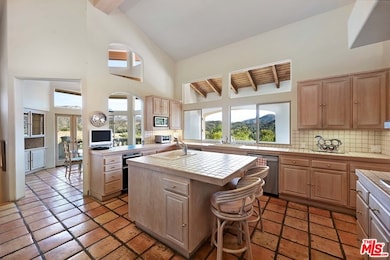
26763 Mulholland Hwy Calabasas, CA 91302
Santa Monica Mountains NeighborhoodEstimated payment $18,979/month
Highlights
- Attached Guest House
- Heated In Ground Pool
- Panoramic View
- Lupin Hill Elementary Rated A
- Automatic Gate
- Gated Community
About This Home
Authentic Southern California Lifestyle! Must see and walk this property designed specifically for indoor/outdoor living! Prestigious driveway up through the property. Custom built one owner home boasts approx 7000sf of indoor/outdoor living (5523 interior sf) with covered patios, balconies & lanai to enjoy the Malibu Valley climate. Panoramic views abundant from virtually every room on this premium lot within the Gated Community of Malibu Valley Estates. 5 bedrooms including 2 bedroom (1 en suite bath) attached guest unit with 2 bathrooms, kitchen, living room/fireplace and patio. Master Retreat with expansive tub, shower, dual sinks, dual walk in closets and dry spa. Private patio & direct access to pool courtyard. Two downstairs bedrooms. Formal dining, breakfast nook & patio. Separate, cozy family and living rooms each with fireplace. Vaulted, beamed ceilings to capture forever views from wherever you choose to entertain on main level of this spacious, 4-fireplace home & wrap around lanai. 4 car garage with storage, 3 level elevator. Resort like wet bar, pass through window to courtyard pool and elevated spa. Tranquil, country feel only minutes to all essentials. Top rated schools & equestrian center nearby. Desirable space for a family to live, work and play & have privacy within home due to well thought out floorplan. 3+ acres on two parcels.
Home Details
Home Type
- Single Family
Est. Annual Taxes
- $11,959
Year Built
- Built in 1989
Lot Details
- 3.47 Acre Lot
- Property fronts a private road
- Cul-De-Sac
- Fenced Yard
- Gated Home
- Bluff on Lot
- Landscaped
- Sprinklers on Timer
- Hilltop Location
- Lawn
- Back and Front Yard
- Property is zoned LCA11*
HOA Fees
- $607 Monthly HOA Fees
Parking
- 4 Car Attached Garage
- 6 Open Parking Spaces
- Parking Storage or Cabinetry
- Automatic Gate
- On-Street Parking
Property Views
- Panoramic
- Canyon
- Pasture
- Mountain
- Valley
- Pool
Home Design
- Hacienda Architecture
- Clay Roof
Interior Spaces
- 5,523 Sq Ft Home
- 3-Story Property
- Bar
- Cathedral Ceiling
- Ceiling Fan
- Double Door Entry
- French Doors
- Sliding Doors
- Family Room with Fireplace
- 4 Fireplaces
- Family Room on Second Floor
- Living Room with Fireplace
- Formal Dining Room
- Den
- Center Hall
Kitchen
- Breakfast Area or Nook
- Walk-In Pantry
- Oven or Range
- Microwave
- Freezer
- Ice Maker
- Dishwasher
- Kitchen Island
- Disposal
Flooring
- Carpet
- Tile
Bedrooms and Bathrooms
- 5 Bedrooms
- Walk-In Closet
- Powder Room
- Maid or Guest Quarters
- In-Law or Guest Suite
Laundry
- Laundry Room
- Dryer
- Washer
Home Security
- Security Lights
- Intercom
- Alarm System
- Carbon Monoxide Detectors
- Fire and Smoke Detector
Pool
- Heated In Ground Pool
- Heated Spa
- In Ground Spa
- Gunite Spa
- Gunite Pool
Outdoor Features
- Living Room Balcony
- Wrap Around Porch
- Open Patio
- Lanai
- Rain Gutters
Additional Homes
- Attached Guest House
- Fireplace in Guest House
Utilities
- Central Heating and Cooling System
- Underground Utilities
- Property is located within a water district
Community Details
- Service Entrance
- Gated Community
Listing and Financial Details
- Assessor Parcel Number 4455-028-090
Map
Home Values in the Area
Average Home Value in this Area
Tax History
| Year | Tax Paid | Tax Assessment Tax Assessment Total Assessment is a certain percentage of the fair market value that is determined by local assessors to be the total taxable value of land and additions on the property. | Land | Improvement |
|---|---|---|---|---|
| 2025 | $11,959 | $999,362 | $328,581 | $670,781 |
| 2024 | $11,959 | $979,768 | $322,139 | $657,629 |
| 2023 | $11,636 | $960,558 | $315,823 | $644,735 |
| 2022 | $11,310 | $941,725 | $309,631 | $632,094 |
| 2021 | $11,265 | $923,260 | $303,560 | $619,700 |
| 2019 | $10,880 | $895,877 | $294,557 | $601,320 |
| 2018 | $10,486 | $878,312 | $288,782 | $589,530 |
| 2016 | $9,904 | $844,208 | $277,569 | $566,639 |
| 2015 | $9,739 | $831,528 | $273,400 | $558,128 |
| 2014 | $9,626 | $815,241 | $268,045 | $547,196 |
Property History
| Date | Event | Price | Change | Sq Ft Price |
|---|---|---|---|---|
| 05/07/2021 05/07/21 | Pending | -- | -- | -- |
| 05/03/2021 05/03/21 | For Sale | $3,195,000 | -- | $578 / Sq Ft |
Purchase History
| Date | Type | Sale Price | Title Company |
|---|---|---|---|
| Interfamily Deed Transfer | -- | None Available | |
| Interfamily Deed Transfer | -- | First American Title Company | |
| Interfamily Deed Transfer | -- | Accommodation | |
| Quit Claim Deed | -- | First American Title Co |
Mortgage History
| Date | Status | Loan Amount | Loan Type |
|---|---|---|---|
| Previous Owner | $400,000 | New Conventional | |
| Previous Owner | $335,000 | Fannie Mae Freddie Mac | |
| Previous Owner | $150,000 | Credit Line Revolving | |
| Previous Owner | $335,000 | Unknown | |
| Previous Owner | $333,700 | Unknown | |
| Previous Owner | $150,000 | Credit Line Revolving |
About the Listing Agent

A second-generation real estate professional with over 22 years of experience, John Herkenrath brings a rare combination of expertise, global perspective, and personal dedication to every client he serves. Specializing in luxury properties and resort communities throughout California and Arizona, John has built his career on providing clients with a seamless, informed, and rewarding real estate experience.
Having grown up around the business—helping his mother, a successful Bay Area
John K.'s Other Listings
Source: The MLS
MLS Number: 21-727184
APN: 4455-028-090
- 26767 Mulholland Hwy
- 26773 Mulholland Hwy
- 26719 Mulholland Hwy
- 2470 Stokes Canyon Rd
- 2547 Stokes Canyon Rd
- 2691 Country Ridge Rd
- 0 Stokes Unit SR25037345
- 26094 Mulholland Hwy
- 25665 Mulholland Hwy
- 25700 Mulholland Hwy
- 25615 Mulholland Hwy
- 3691 El Encanto Dr Unit 3
- 715 Crater Camp Dr
- 1064 Meadows End Dr
- 730 Crater Camp Dr
- 821 Crater Camp Dr
- 959 Crater Oak Dr
- 3956 Lost Springs Dr
- 0 Stokes Canyon Rd Unit V1-31372
- 25174 Mulholland Hwy

