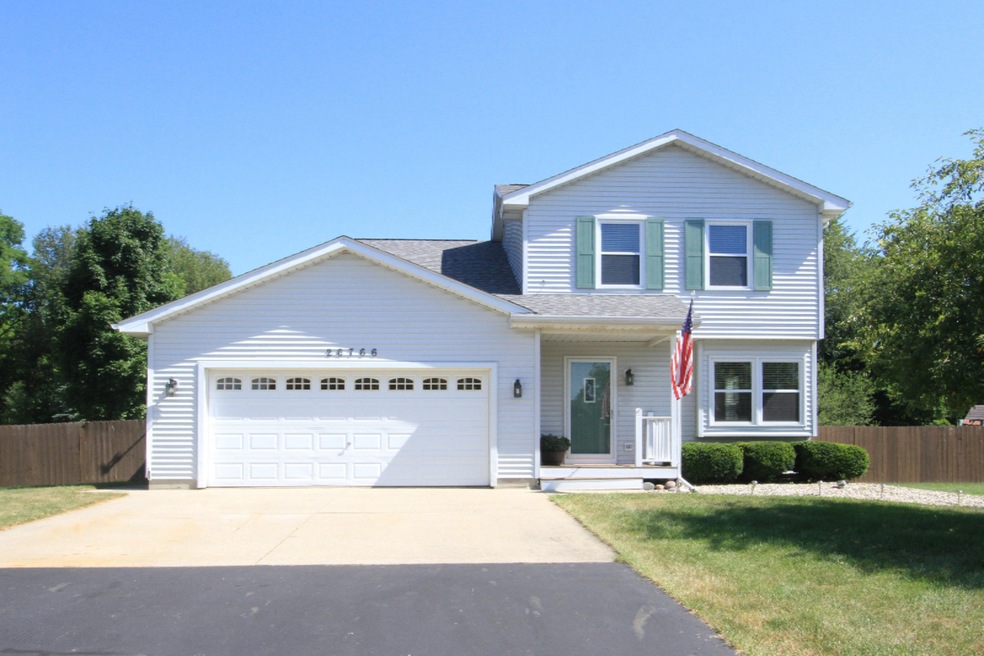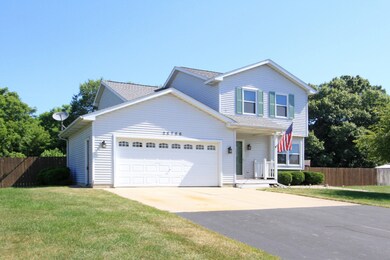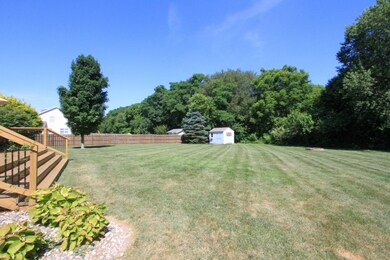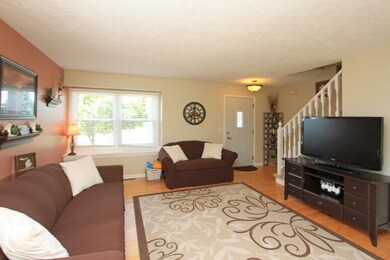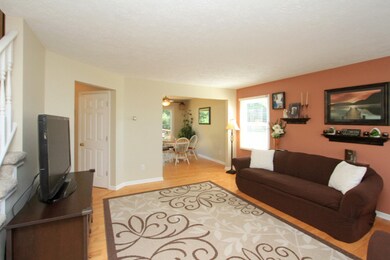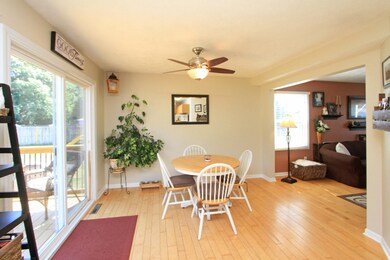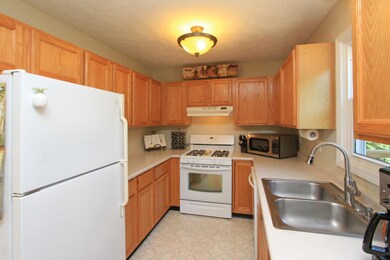
26766 Misty Way Mattawan, MI 49071
Highlights
- Deck
- Traditional Architecture
- 2 Car Attached Garage
- Recreation Room
- Wood Flooring
- Eat-In Kitchen
About This Home
As of August 2019Wonderful 2 story with many updates! Newer roof, windows, water heater, carpet, custom closet organizers. Kitchen features oak cabinetry and casual eating area with slider doors leading out to large deck overlooking private fenced in backyard. Open great room with hardwood floors. Spacious main floor laundry with cabinets, shelving, and laundry tub. The 2nd level is highlighted by 3 large bedrooms including private master suite with full bath & walk in closet. Recently finished basement with large rec room, new carpet, wet bar plus great storage area. Large lot with .7 acres
Last Agent to Sell the Property
Chuck Jaqua, REALTOR License #6501279549 Listed on: 07/15/2019

Home Details
Home Type
- Single Family
Est. Annual Taxes
- $2,100
Year Built
- Built in 1997
Lot Details
- 0.7 Acre Lot
- Lot Dimensions are 150 x 202
- Back Yard Fenced
Parking
- 2 Car Attached Garage
- Garage Door Opener
Home Design
- Traditional Architecture
- Composition Roof
- Vinyl Siding
Interior Spaces
- 2-Story Property
- Wet Bar
- Ceiling Fan
- Living Room
- Recreation Room
- Wood Flooring
- Basement Fills Entire Space Under The House
Kitchen
- Eat-In Kitchen
- Range<<rangeHoodToken>>
- Dishwasher
Bedrooms and Bathrooms
- 3 Bedrooms
Laundry
- Laundry on main level
- Dryer
- Washer
Outdoor Features
- Deck
- Shed
- Storage Shed
Utilities
- Forced Air Heating and Cooling System
- Heating System Uses Natural Gas
- Well
- Septic System
Ownership History
Purchase Details
Home Financials for this Owner
Home Financials are based on the most recent Mortgage that was taken out on this home.Purchase Details
Home Financials for this Owner
Home Financials are based on the most recent Mortgage that was taken out on this home.Purchase Details
Home Financials for this Owner
Home Financials are based on the most recent Mortgage that was taken out on this home.Purchase Details
Purchase Details
Purchase Details
Home Financials for this Owner
Home Financials are based on the most recent Mortgage that was taken out on this home.Purchase Details
Similar Homes in Mattawan, MI
Home Values in the Area
Average Home Value in this Area
Purchase History
| Date | Type | Sale Price | Title Company |
|---|---|---|---|
| Warranty Deed | $199,900 | None Available | |
| Warranty Deed | $124,350 | Ppr Title Agency | |
| Deed | $115,000 | None Available | |
| Warranty Deed | -- | None Available | |
| Sheriffs Deed | $161,548 | None Available | |
| Warranty Deed | $150,900 | Chicago Title | |
| Deed | -- | -- |
Mortgage History
| Date | Status | Loan Amount | Loan Type |
|---|---|---|---|
| Open | $200,000 | New Conventional | |
| Closed | $10,380 | FHA | |
| Closed | $193,222 | FHA | |
| Previous Owner | $118,100 | Unknown | |
| Previous Owner | $103,500 | Unknown | |
| Previous Owner | $149,717 | FHA | |
| Previous Owner | $20,700 | Credit Line Revolving | |
| Previous Owner | $108,900 | Balloon |
Property History
| Date | Event | Price | Change | Sq Ft Price |
|---|---|---|---|---|
| 08/30/2019 08/30/19 | Sold | $199,900 | 0.0% | $125 / Sq Ft |
| 07/16/2019 07/16/19 | Pending | -- | -- | -- |
| 07/15/2019 07/15/19 | For Sale | $199,900 | +60.8% | $125 / Sq Ft |
| 05/13/2013 05/13/13 | Sold | $124,350 | -4.3% | $78 / Sq Ft |
| 04/01/2013 04/01/13 | Pending | -- | -- | -- |
| 03/28/2013 03/28/13 | For Sale | $129,900 | -- | $81 / Sq Ft |
Tax History Compared to Growth
Tax History
| Year | Tax Paid | Tax Assessment Tax Assessment Total Assessment is a certain percentage of the fair market value that is determined by local assessors to be the total taxable value of land and additions on the property. | Land | Improvement |
|---|---|---|---|---|
| 2024 | $955 | $120,800 | $0 | $0 |
| 2023 | $910 | $110,700 | $0 | $0 |
| 2022 | $2,832 | $98,800 | $0 | $0 |
| 2021 | $2,727 | $79,600 | $11,000 | $68,600 |
| 2020 | $2,855 | $82,900 | $11,000 | $71,900 |
| 2019 | $2,125 | $75,700 | $75,700 | $0 |
| 2018 | $2,076 | $72,400 | $72,400 | $0 |
| 2017 | $2,034 | $67,000 | $0 | $0 |
| 2016 | $2,018 | $62,100 | $0 | $0 |
| 2015 | $1,815 | $62,100 | $0 | $0 |
| 2014 | $1,811 | $60,900 | $0 | $0 |
| 2013 | -- | $58,700 | $58,700 | $0 |
Agents Affiliated with this Home
-
Lisa Faber
L
Seller's Agent in 2019
Lisa Faber
Chuck Jaqua, REALTOR
(800) 959-0759
12 in this area
323 Total Sales
-
Terri Feltner

Buyer's Agent in 2019
Terri Feltner
Chuck Jaqua, REALTOR
(269) 760-1086
5 in this area
116 Total Sales
-
Jon Kneepkens

Buyer's Agent in 2013
Jon Kneepkens
Berkshire Hathaway HomeServices MI
(269) 217-3070
3 in this area
135 Total Sales
Map
Source: Southwestern Michigan Association of REALTORS®
MLS Number: 19032878
APN: 80-02-378-004-00
- 26556 Misty Way
- 26033 48th Ave
- 51591 Oak Dr
- 25851 Pleasant Dr
- 52117 County Road 657
- 25614 Marshall Dr
- 25245 Vargas
- 25127 Vargas
- 46140 Finch St
- 58418 Norton St
- 25509 Patton Dr
- 53029 Meadow View Ln
- 24228 Red Arrow Hwy
- 23589 Laurel Glen Ave
- 45745 County Road 652
- 29055 E Red Arrow Hwy
- 24924 E Point Dr
- 51650 Co Rd 652
- 50247 County Road 652
- 53221 Ridgeview Cir
