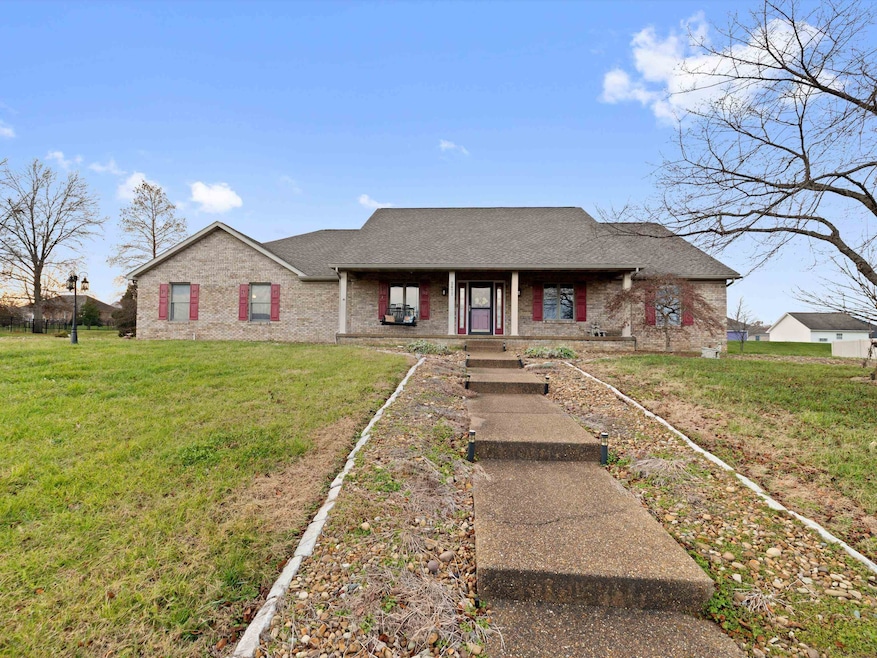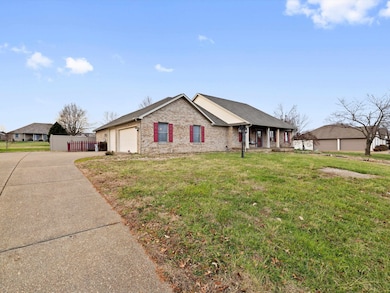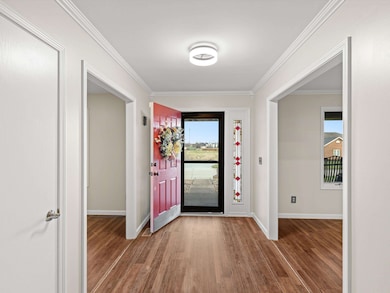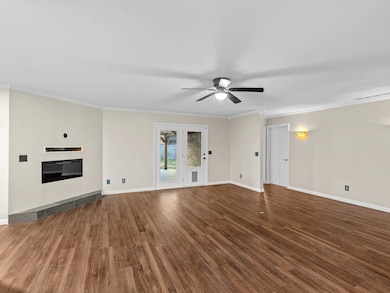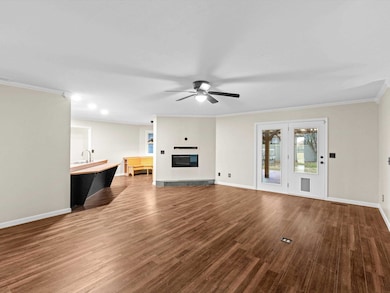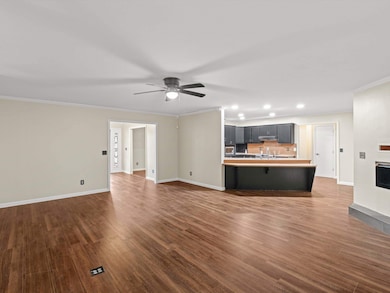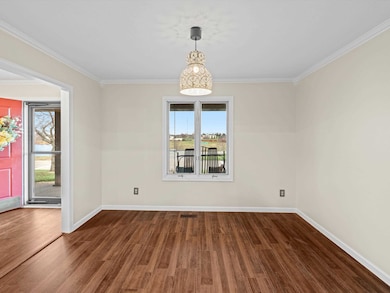2677 Briarcliff Dr Newburgh, IN 47630
Estimated payment $2,297/month
Highlights
- Ranch Style House
- No HOA
- Eat-In Kitchen
- John H. Castle Elementary School Rated A-
- Fireplace
- Brick or Stone Mason
About This Home
Welcome to this gorgeous 4 bedroom, 2.5 bathroom all-brick ranch in the highly sought-after Blue Lake Estates in Newburgh, IN! This spacious one-level home has been lovingly maintained and updated, offering style, comfort, and functionality in one fabulous package! Step inside to find brand new LVT flooring, a brand new roof, and sleek stainless steel appliances in the kitchen. The entire home has been freshly painted and new carpet in two of the bedrooms. This home is designed for versatility with two separate owner’s suites — both featuring private access to the back patio where you can unwind and enjoy your own slice of paradise! The entire home is handicap accessible! Enjoy lake views from the covered front porch , and entertain to your heart’s content in the fenced backyard complete with a new pergola, raised garden beds, storage shed, and a well-maintained above-ground pool. The oversized 3-car attached garage offers tons of room for vehicles, tools, or toys on a newly poured epoxy coating. Whether you’re relaxing indoors or soaking in the serene outdoor setting, this home checks all the boxes! Don’t miss your chance to live in one of Newburgh’s most desirable neighborhoods with breathtaking lake views and modern upgrades galore!
Home Details
Home Type
- Single Family
Year Built
- Built in 1997
Lot Details
- Lot Dimensions are 150 x 148
- Privacy Fence
- Level Lot
Parking
- 3 Car Attached Garage
Home Design
- Ranch Style House
- Brick or Stone Mason
Interior Spaces
- 2,499 Sq Ft Home
- Ceiling Fan
- Fireplace
- Combination Kitchen and Dining Room
- Attic Access Panel
- Eat-In Kitchen
- Basement
Flooring
- Carpet
- Tile
- Vinyl
Bedrooms and Bathrooms
- 4 Bedrooms
- Walk-In Closet
Schools
- Castle North Middle School
- Castle High School
Utilities
- Gas Available
- Gas Water Heater
Community Details
- No Home Owners Association
- Warrick County Subdivision
Map
Home Values in the Area
Average Home Value in this Area
Tax History
| Year | Tax Paid | Tax Assessment Tax Assessment Total Assessment is a certain percentage of the fair market value that is determined by local assessors to be the total taxable value of land and additions on the property. | Land | Improvement |
|---|---|---|---|---|
| 2024 | $2,631 | $358,500 | $74,100 | $284,400 |
| 2023 | $2,485 | $343,700 | $52,200 | $291,500 |
| 2022 | $2,758 | $356,500 | $52,200 | $304,300 |
| 2021 | $2,353 | $295,700 | $52,200 | $243,500 |
| 2020 | $2,253 | $274,000 | $46,200 | $227,800 |
| 2019 | $2,227 | $266,600 | $46,200 | $220,400 |
| 2018 | $1,751 | $232,400 | $46,200 | $186,200 |
| 2017 | $1,710 | $229,500 | $46,200 | $183,300 |
| 2016 | $1,599 | $219,500 | $46,200 | $173,300 |
| 2014 | $1,493 | $219,100 | $52,500 | $166,600 |
| 2013 | $1,494 | $222,600 | $52,500 | $170,100 |
Property History
| Date | Event | Price | List to Sale | Price per Sq Ft |
|---|---|---|---|---|
| 12/11/2025 12/11/25 | For Sale | $395,000 | -- | $158 / Sq Ft |
Purchase History
| Date | Type | Sale Price | Title Company |
|---|---|---|---|
| Personal Reps Deed | -- | None Listed On Document | |
| Quit Claim Deed | -- | Regional Title Services Llc |
Source: Greater Owensboro REALTOR® Association
MLS Number: 93742
APN: 87-12-13-407-059.000-019
- 2800 Briarcliff Dr
- 6511 Venice Dr
- 6293 Pavilion Dr
- 2055 Claybrook Ct
- 1955 Olde Mill Ct
- 3150 Sandstone Ct
- 5828 Waterstone Dr
- 2230 Long Cove Cir
- 3090 Limestone Ct
- 2886 Glen Lake Dr
- 2235 Long Cove Cir
- 5815 Brookstone Dr
- 5735 Brookstone Dr
- 7377 Castle Hills Dr
- 2643 Creek Dr
- 5540 Brompton Dr
- 1711 Old Plank Rd
- 7500 Tyring Rd
- 5700 Baywater Dr
- 5498 Abbe Wood Dr
- 6655 Oak View Ct
- 7890 Melissa Ln
- 3555 Katalla Dr
- 3042 White Oak Trail
- 8280 High Pointe Dr
- 8477 Countrywood Ct
- 3539 Sand Dr
- 3593 Sand Dr
- 8722 Messiah Dr
- 5122 Virginia Dr
- 3795 High Pointe Dr
- 3851 High Pointe Dr
- 5230 Canyon Cir Unit D
- 4333 Bell Rd
- 8611 Meadowood Dr
- 3012 White Oak Trail
- 3075 White Oak Trail
- 5680 Kenwood Dr Unit 8937 Kenwood Drive
- 3621 Arbor Pointe Dr
- 9899 Warrick Trail
