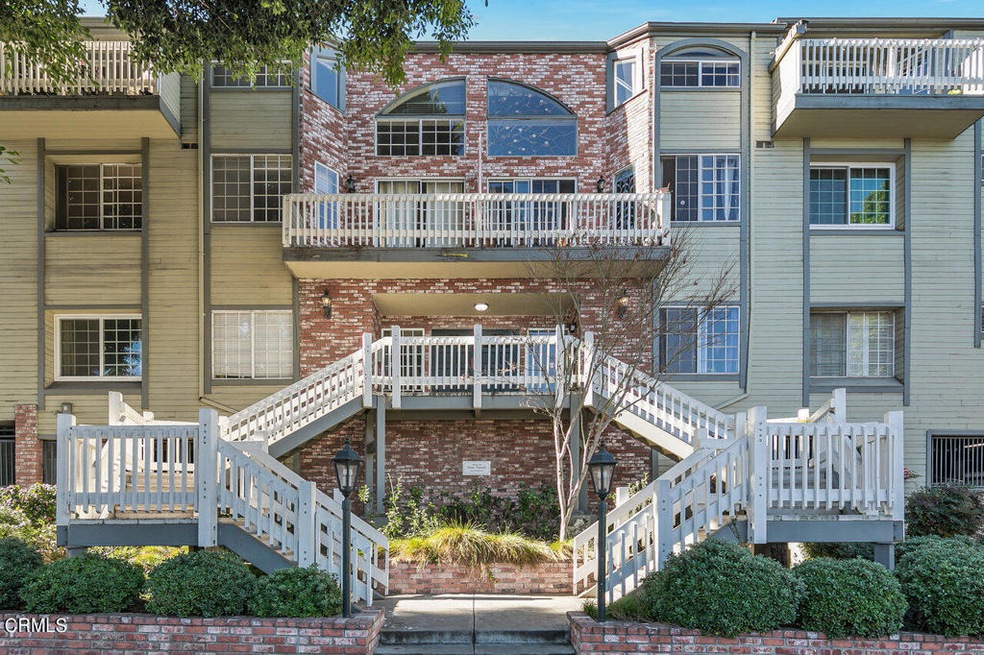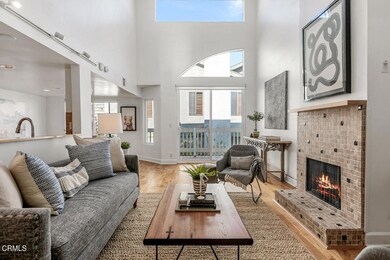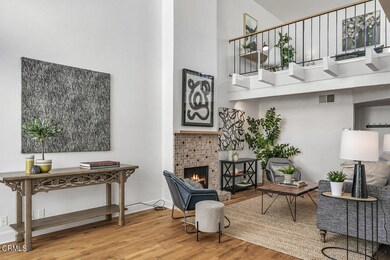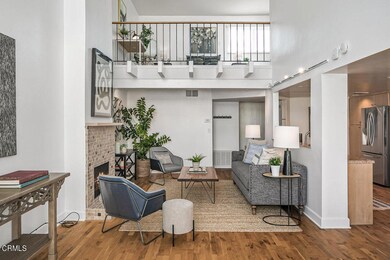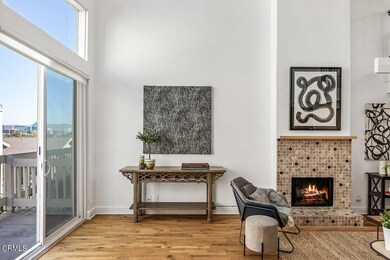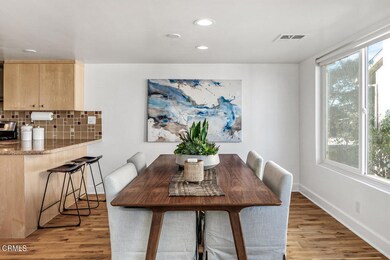
2677 Centinela Ave Unit 408 Santa Monica, CA 90405
Sunset Park NeighborhoodHighlights
- In Ground Pool
- Rooftop Deck
- Panoramic View
- Grant Elementary School Rated A+
- Primary Bedroom Suite
- 0.78 Acre Lot
About This Home
As of March 2022Welcome home to this open and bright Townhouse-Style Penthouse with an extra-large private roof deck and breathtaking city and mountain views. This wonderful home offers indoor-outdoor living and an open layout ideal for entertaining. Upon entry, the living room displays vaulted ceilings, a cozy fireplace, coat closet storage and a powder room, seamlessly transitioning to the updated open-concept kitchen with gorgeous quartz countertops and breakfast bar. The generously- sized primary bedroom has an en-suite bathroom with brand new double sinks, built-in vanity and an oversized walk-in closet with new built-in shelves. The gorgeous second bedroom features its own full bath, and the in-unit washer and dryer are down the hallway. A large loft can be used as the third bedroom/office that adjoins the private roof deck. The building features resort style pool/spa, private storage room, gated side-by-side parking, elevator and much more. This enviably located home is in the highly rated Santa Monica school district, is in close proximity to vibrant restaurants and shops on Ocean Park, and minutes away to freeway access.
Last Agent to Sell the Property
Lingyu Liu
Douglas Elliman Ca, Inc License #02080999 Listed on: 01/27/2022

Property Details
Home Type
- Condominium
Est. Annual Taxes
- $16,184
Year Built
- Built in 1980
Lot Details
- Two or More Common Walls
- No Sprinklers
HOA Fees
- $570 Monthly HOA Fees
Parking
- 2 Car Attached Garage
Property Views
- Panoramic
- City Lights
- Views of a landmark
- Mountain
- Hills
Interior Spaces
- 1,777 Sq Ft Home
- Entryway
- Great Room
- Living Room with Fireplace
- Home Office
- Loft
- Laundry Room
Kitchen
- Breakfast Bar
- Gas Oven
- Range Hood
- Microwave
- Dishwasher
Bedrooms and Bathrooms
- 2 Bedrooms
- Primary Bedroom Suite
- Walk-In Closet
- Dual Sinks
Home Security
Pool
- In Ground Pool
- Spa
Outdoor Features
- Rooftop Deck
- Patio
- Porch
Location
- Suburban Location
Utilities
- Cooling Available
- Heating Available
Listing and Financial Details
- Earthquake Insurance Required
- Assessor Parcel Number 4270017070
Community Details
Overview
- Rubin Properties, Inc Association, Phone Number (310) 559-4700
- Maintained Community
Recreation
- Community Pool
- Community Spa
Pet Policy
- Pets Allowed
- Pet Restriction
Security
- Carbon Monoxide Detectors
- Fire and Smoke Detector
Ownership History
Purchase Details
Home Financials for this Owner
Home Financials are based on the most recent Mortgage that was taken out on this home.Purchase Details
Home Financials for this Owner
Home Financials are based on the most recent Mortgage that was taken out on this home.Purchase Details
Home Financials for this Owner
Home Financials are based on the most recent Mortgage that was taken out on this home.Purchase Details
Home Financials for this Owner
Home Financials are based on the most recent Mortgage that was taken out on this home.Purchase Details
Similar Homes in the area
Home Values in the Area
Average Home Value in this Area
Purchase History
| Date | Type | Sale Price | Title Company |
|---|---|---|---|
| Grant Deed | $1,290,000 | Chicago Title | |
| Grant Deed | $1,227,000 | Lawyers Title | |
| Grant Deed | $998,000 | Fatcola | |
| Interfamily Deed Transfer | -- | Lawyers Title | |
| Interfamily Deed Transfer | -- | Lawyers Title | |
| Interfamily Deed Transfer | -- | None Available |
Mortgage History
| Date | Status | Loan Amount | Loan Type |
|---|---|---|---|
| Open | $990,000 | New Conventional | |
| Previous Owner | $750,000 | New Conventional | |
| Previous Owner | $753,600 | New Conventional | |
| Previous Owner | $636,150 | New Conventional | |
| Previous Owner | $267,000 | New Conventional | |
| Previous Owner | $207,500 | Unknown | |
| Previous Owner | $75,000 | Credit Line Revolving | |
| Previous Owner | $221,000 | Unknown | |
| Previous Owner | $194,191 | Unknown | |
| Previous Owner | $26,000 | Credit Line Revolving | |
| Previous Owner | $199,250 | Unknown |
Property History
| Date | Event | Price | Change | Sq Ft Price |
|---|---|---|---|---|
| 03/04/2022 03/04/22 | Sold | $1,290,000 | -0.7% | $726 / Sq Ft |
| 02/03/2022 02/03/22 | Pending | -- | -- | -- |
| 01/27/2022 01/27/22 | For Sale | $1,299,000 | +5.9% | $731 / Sq Ft |
| 05/03/2021 05/03/21 | Sold | $1,227,000 | +5.0% | $690 / Sq Ft |
| 04/15/2021 04/15/21 | Pending | -- | -- | -- |
| 04/08/2021 04/08/21 | For Sale | $1,169,000 | +17.1% | $658 / Sq Ft |
| 06/01/2017 06/01/17 | Sold | $998,000 | 0.0% | $562 / Sq Ft |
| 03/24/2017 03/24/17 | For Sale | $998,000 | -- | $562 / Sq Ft |
Tax History Compared to Growth
Tax History
| Year | Tax Paid | Tax Assessment Tax Assessment Total Assessment is a certain percentage of the fair market value that is determined by local assessors to be the total taxable value of land and additions on the property. | Land | Improvement |
|---|---|---|---|---|
| 2024 | $16,184 | $1,342,115 | $921,794 | $420,321 |
| 2023 | $15,924 | $1,315,800 | $903,720 | $412,080 |
| 2022 | $15,274 | $1,251,540 | $900,456 | $351,084 |
| 2021 | $12,984 | $1,070,054 | $738,960 | $331,094 |
| 2020 | $12,893 | $1,059,083 | $731,383 | $327,700 |
| 2019 | $12,759 | $1,038,318 | $717,043 | $321,275 |
| 2018 | $12,014 | $1,017,960 | $702,984 | $314,976 |
| 2016 | $4,823 | $385,184 | $145,984 | $239,200 |
| 2015 | $4,757 | $379,399 | $143,792 | $235,607 |
| 2014 | $4,700 | $371,968 | $140,976 | $230,992 |
Agents Affiliated with this Home
-
L
Seller's Agent in 2022
Lingyu Liu
Douglas Elliman Ca, Inc
-
Tim Durkovic

Seller Co-Listing Agent in 2022
Tim Durkovic
Christie's RE SoCal
(310) 738-8098
1 in this area
90 Total Sales
-
Susanna Nagy

Buyer's Agent in 2022
Susanna Nagy
Keller Williams - Studio City
(818) 481-1602
1 in this area
112 Total Sales
-
Brett Raskin

Seller's Agent in 2021
Brett Raskin
Compass
(310) 482-2132
9 in this area
75 Total Sales
-
Sandra Miller

Seller's Agent in 2017
Sandra Miller
Engel & Volkers Santa Monica
(213) 364-9815
7 in this area
54 Total Sales
-
S
Buyer's Agent in 2017
Simone Poingsett
Coldwell Banker Realty
(877) 973-3346
36 Total Sales
Map
Source: Pasadena-Foothills Association of REALTORS®
MLS Number: P1-8075
APN: 4270-017-070
- 2621 Centinela Ave Unit 7
- 2512 S Centinela Ave
- 2666 33rd St
- 2474 S Centinela Ave Unit 4
- 2405 34th St Unit 5
- 12122 Ivy Place
- 2408 34th St Unit 4
- 2408 34th St Unit 5
- 3107 Pearl St
- 2607 Granville Ave
- 2307 32nd St Unit 1
- 2302 32nd St
- 2339 Amherst Ave
- 2318 Wellesley Ave
- 2722 Granville Ave
- 2601 28th St
- 2313 Amherst Ave
- 2816 Granville Ave
- 3011 Pico Blvd
- 28 Village Pkwy
