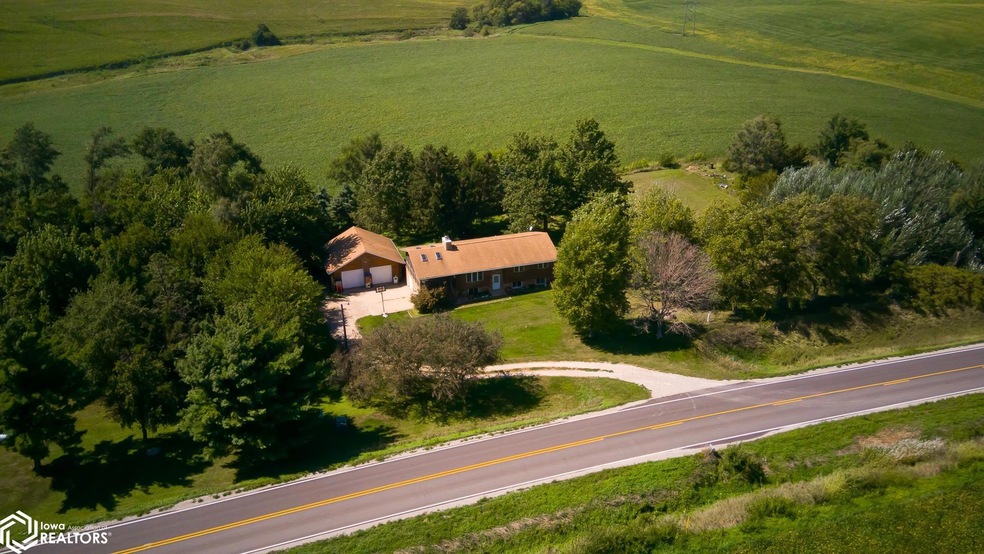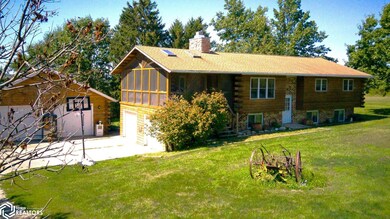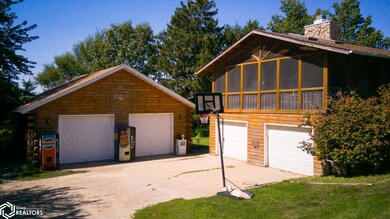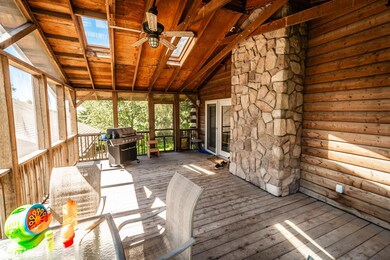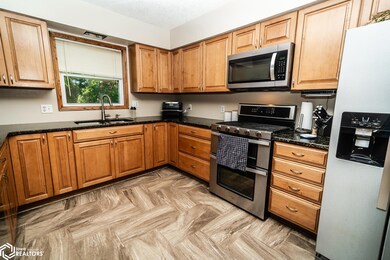
2677 Dillon Rd Marshalltown, IA 50158
Highlights
- Main Floor Bedroom
- Screened Porch
- 4 Car Garage
- Bonus Room
- The kitchen features windows
- Living Room
About This Home
As of October 2024Spectacular and private 3-4 bedroom, 1 3/4 bath home sitting on 1.75 acres surrounded by trees and has a 2 stall attached garage and a 2 stall detached garage that measures 26x28, hard surface road and East Marshall Schools!!! Beautiful country home with 3 bedrooms with to full bath, updated kitchen with new cabinets, granite counter tops, near new appliances and more, dining, large living room and huge screened in porch to enjoy the outdoors all this on the main level. Take it to the lower level with a large family room currently used as workout room with daylight windows, bonus room, non-conforming 4th bedroom, laundry and 3/4 bath and walk out to a 2 stall garage. Enjoy the beautiful countryside in your private yard with wildlife and great views. Call today for a private showing.
Last Agent to Sell the Property
No Limits Real Estate License #*** Listed on: 09/05/2024
Home Details
Home Type
- Single Family
Est. Annual Taxes
- $2,149
Year Built
- Built in 1973
Lot Details
- 1.75 Acre Lot
- Property fronts a county road
- Few Trees
Home Design
- Split Foyer
- Brick Exterior Construction
- Asphalt Shingled Roof
Interior Spaces
- Ceiling Fan
- Wood Burning Fireplace
- Family Room
- Living Room
- Dining Room
- Bonus Room
- Screened Porch
- Partial Basement
Kitchen
- Range
- Microwave
- Dishwasher
- The kitchen features windows
Flooring
- Carpet
- Vinyl
Bedrooms and Bathrooms
- 3 Bedrooms
- Main Floor Bedroom
Laundry
- Laundry Room
- Dryer
- Washer
Parking
- 4 Car Garage
- Heated Garage
- Gravel Driveway
Utilities
- Forced Air Heating and Cooling System
- Propane
- Rural Water
- Electric Water Heater
- Fuel Tank
- Septic System
Listing and Financial Details
- Homestead Exemption
Ownership History
Purchase Details
Home Financials for this Owner
Home Financials are based on the most recent Mortgage that was taken out on this home.Purchase Details
Home Financials for this Owner
Home Financials are based on the most recent Mortgage that was taken out on this home.Purchase Details
Home Financials for this Owner
Home Financials are based on the most recent Mortgage that was taken out on this home.Purchase Details
Home Financials for this Owner
Home Financials are based on the most recent Mortgage that was taken out on this home.Similar Homes in Marshalltown, IA
Home Values in the Area
Average Home Value in this Area
Purchase History
| Date | Type | Sale Price | Title Company |
|---|---|---|---|
| Warranty Deed | $265,000 | None Listed On Document | |
| Special Warranty Deed | -- | None Available | |
| Warranty Deed | $150,000 | None Available | |
| Warranty Deed | $156,000 | None Available |
Mortgage History
| Date | Status | Loan Amount | Loan Type |
|---|---|---|---|
| Open | $251,655 | New Conventional | |
| Previous Owner | $100,000 | Credit Line Revolving | |
| Previous Owner | $25,000 | New Conventional | |
| Previous Owner | $119,900 | New Conventional | |
| Previous Owner | $5,000 | Future Advance Clause Open End Mortgage | |
| Previous Owner | $121,000 | Credit Line Revolving | |
| Previous Owner | $84,500 | New Conventional |
Property History
| Date | Event | Price | Change | Sq Ft Price |
|---|---|---|---|---|
| 10/22/2024 10/22/24 | Sold | $264,900 | +3.9% | $228 / Sq Ft |
| 09/08/2024 09/08/24 | Pending | -- | -- | -- |
| 09/05/2024 09/05/24 | For Sale | $254,900 | +107.2% | $219 / Sq Ft |
| 04/18/2012 04/18/12 | Sold | $123,000 | -6.8% | $61 / Sq Ft |
| 02/15/2012 02/15/12 | Pending | -- | -- | -- |
| 01/05/2012 01/05/12 | For Sale | $132,000 | -- | $65 / Sq Ft |
Tax History Compared to Growth
Tax History
| Year | Tax Paid | Tax Assessment Tax Assessment Total Assessment is a certain percentage of the fair market value that is determined by local assessors to be the total taxable value of land and additions on the property. | Land | Improvement |
|---|---|---|---|---|
| 2024 | $2,036 | $207,530 | $53,950 | $153,580 |
| 2023 | $1,828 | $207,530 | $53,950 | $153,580 |
| 2022 | $1,896 | $145,640 | $25,300 | $120,340 |
| 2021 | $1,900 | $145,640 | $25,300 | $120,340 |
| 2020 | $2,029 | $138,610 | $25,300 | $113,310 |
Agents Affiliated with this Home
-
P
Seller's Agent in 2024
Paula Price
No Limits Real Estate
-
G
Buyer's Agent in 2024
Gilbert Gonzales
RE/MAX Precision Marshalltown
-
P
Seller's Agent in 2012
Pamela Ryner-Ford
New Horizons Realty
Map
Source: NoCoast MLS
MLS Number: NOC6320959
APN: 8317-28-400-009
- 0 280th St
- 00 280th St
- 260 2nd Ave
- 210 Railway St Unit DUN
- 804 W Julian St
- 205 W Julian St
- 400 Drury Ln
- 302 304 N Vine St
- 507 E Main St
- 2699 Ridge Rd
- 2930 Quarry Rd
- 1 Merle Hibbs Lafrenz
- 0 Governor Rd
- 1109 E Southridge Rd
- 1011 E Southridge Rd
- 1005 E Southridge Rd
- 1003 E Southridge Rd
- 3003 Lincoln Hwy
- 1001 E Southridge Rd
- 513 Craig Cir
