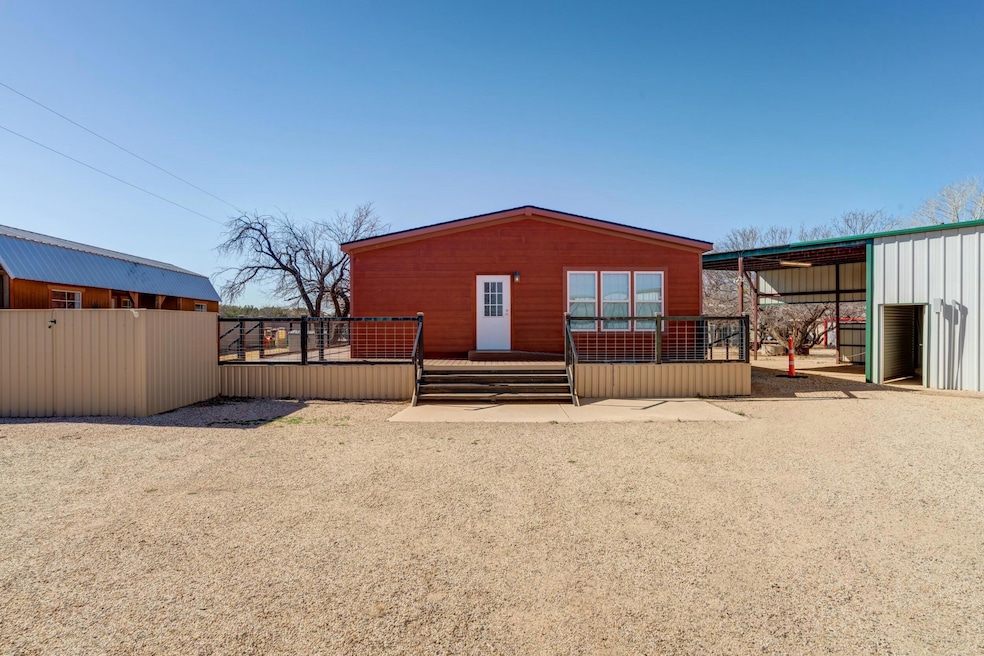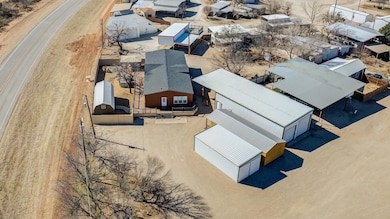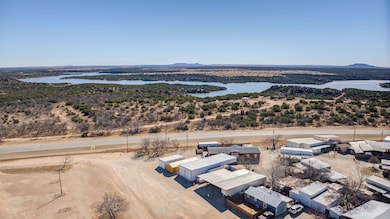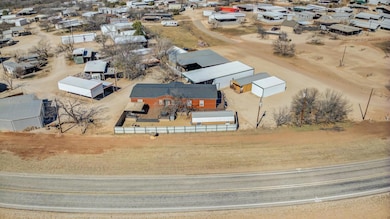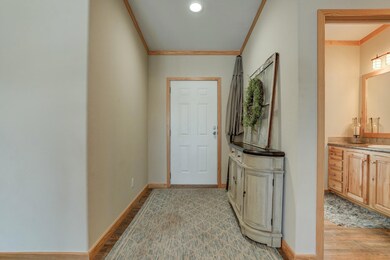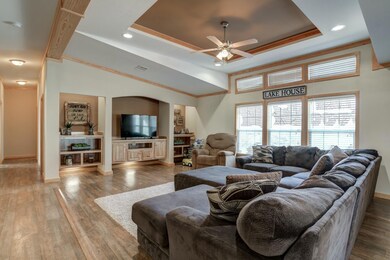
2677 Farm To Market 3519 Unit 1 Justiceburg, TX 79330
Estimated payment $2,399/month
Highlights
- Open Floorplan
- Traditional Architecture
- Solid Surface Countertops
- Deck
- Private Yard
- Wrap Around Porch
About This Home
Welcome to your future home or retreat right next to Lake Allen Henry! This beautiful and well-cared for 4-bedroom, 3-bathroom home sits on owned land, offering you the complete ownership experience. The home showcases a generous open concept layout, with a chef's kitchen that's perfect for entertaining and culinary adventures. The home features an isolated primary bedroom, providing a serene retreat perfect for unwinding and relaxation. Additionally, most of the furnishings convey with the home, making your move seamless and stress-free.
Step outside to experience outdoor living at its finest with a wrap-around porch and deck, complete with a pergola that's perfect for hosting gatherings with family and friends. The property also boasts a 1,458 sq ft shop, fully equipped with electrical and storage for boats, making it ideal for a variety of projects and outdoor activities. Additionally, an apartment provides a convenient space for guests while two extra storage buildings ensure you have ample room for all your needs.
This unique opportunity to own a slice of paradise directly across from the public boat access at Lake Allen Henry won't last long. Call your favorite realtor today to schedule your private showing and discover the charm and beauty of this exceptional home!
Property Details
Home Type
- Mobile/Manufactured
Year Built
- Built in 2017
Lot Details
- 0.44 Acre Lot
- Dirt Road
- Private Yard
Parking
- 2 Car Detached Garage
- 2 Carport Spaces
Home Design
- Traditional Architecture
- Pillar, Post or Pier Foundation
- Composition Roof
- Vinyl Siding
Interior Spaces
- 2,220 Sq Ft Home
- Open Floorplan
- Built-In Features
- Woodwork
- Tray Ceiling
- Ceiling Fan
- Storage
Kitchen
- Breakfast Bar
- Free-Standing Electric Range
- Microwave
- Dishwasher
- Kitchen Island
- Solid Surface Countertops
- Disposal
Bedrooms and Bathrooms
- 4 Bedrooms
- Walk-In Closet
- 3 Full Bathrooms
- Double Vanity
- Soaking Tub
Laundry
- Laundry Room
- Electric Dryer Hookup
Outdoor Features
- Deck
- Wrap Around Porch
- Patio
- Outdoor Storage
Utilities
- Central Heating and Cooling System
Map
Home Values in the Area
Average Home Value in this Area
Property History
| Date | Event | Price | Change | Sq Ft Price |
|---|---|---|---|---|
| 02/28/2025 02/28/25 | For Sale | $365,000 | -- | $164 / Sq Ft |
Similar Home in Justiceburg, TX
Source: Lubbock Association of REALTORS®
MLS Number: 202551048
- 2447 Dawson Cir
- 43 Emry Cir
- #46 Laguna Vista Dr
- 2761 Laguna Vista Dr Unit Lot AA
- 2443 County Road 355
- 42 Farm To Market 3519
- 0 County Road 355 Unit 202410200
- 24 N Ridge Dr
- 27 N Ridge Dr
- 14 N Ridge Dr
- 0 County Road 3519 Unit 202550189
- 125 Ward
- 66 Laguna Vista Dr
- 131 Ward Rd
- 2408 Bonita Vista Dr
- 44&45 Bonita Vista Dr
- 142 N Ridge Dr
- 136 N Ridge Dr
- 129 Ward
- 54 North Ridge
