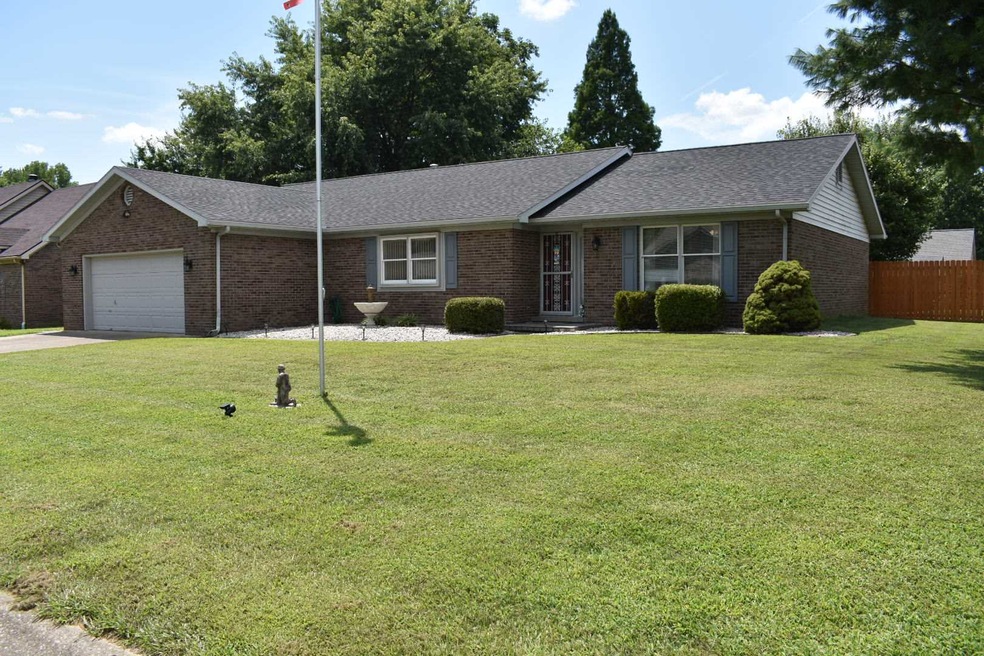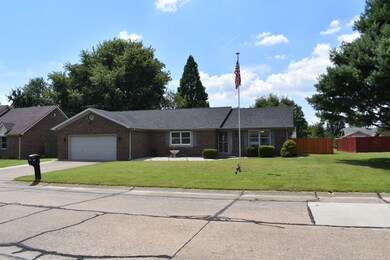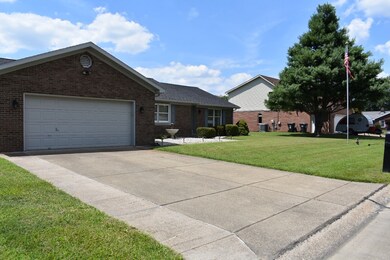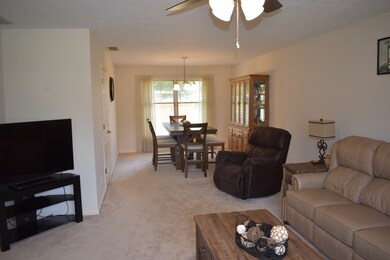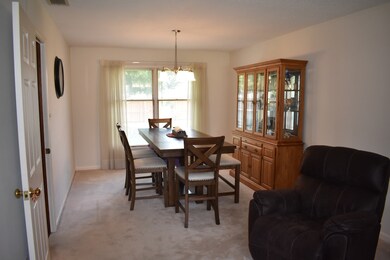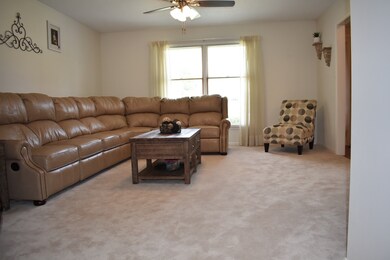
2677 Keystone Ct Newburgh, IN 47630
Highlights
- Ranch Style House
- Formal Dining Room
- 2.5 Car Attached Garage
- John H. Castle Elementary School Rated A-
- Cul-De-Sac
- Breakfast Bar
About This Home
As of October 2019Charming 3 Bedroom 2 Bath Ranch in Bellwood on Cul-de-Sac @ only 99.00 per square foot!!!! Seller has extensively updated home with the big-ticket items like Roof, Appliances, HVAC and LVT Flooring. Real wood foyer entry opens to spacious living-dining room combo. Dining Room features a door that offers a privacy and perfect for dual entertaining! Open Kitchen and Family room with vaulted ceilings, fireplace, snack bar and all stainless appliances. Master bath has new walk-in fiberglass shower plus new dual sink vanity just painted grey with brushed nickle faucets. Master suite has 2 closets. Two secondary bedrooms with one featuring a walk-in closet. Laundry room with laundry sink and huge walk in utility closet. Fully privacy fenced back yard with trees, covered patio and yard barn. 2-10 Home warranty provided by sellers. Home also comes with a water softener. Just installed this summer a 16 Seer AC 3.5 TON and HIGH energy HVAC with electronic filter with UV light. Roof 2017, Counter tops and kitchen snack bar 2018. All new brushed nickel door hardware, Luxury Vinyl Tile 2017 in Bathrooms, kitchen and family room. Laminate Wood flooring in all 3 Bedrooms and hall. New lighting fixtures. All stainless kitchen appliances. 50 Gallon Hot water heater 2019, Ductwork cleaned in 2019 after remodeling. New child guard wall outlets and switches.Hall bath just painted with grey vanity cabinet. Insulated crawl space. (All appliances stay including washer and dryer).
Home Details
Home Type
- Single Family
Est. Annual Taxes
- $600
Year Built
- Built in 1986
Lot Details
- 0.25 Acre Lot
- Lot Dimensions are 90 x 125
- Cul-De-Sac
- Property is Fully Fenced
- Privacy Fence
- Landscaped
- Level Lot
- Property is zoned R1 Single - Household Residential (3 d.u./acre)
Parking
- 2.5 Car Attached Garage
- Garage Door Opener
- Driveway
- Off-Street Parking
Home Design
- Ranch Style House
- Brick Exterior Construction
- Shingle Roof
Interior Spaces
- Ceiling Fan
- Wood Burning Fireplace
- Formal Dining Room
- Laundry on main level
Kitchen
- Breakfast Bar
- Disposal
Flooring
- Carpet
- Tile
Bedrooms and Bathrooms
- 3 Bedrooms
- 2 Full Bathrooms
Schools
- Castle Elementary School
- Castle North Middle School
- Castle High School
Utilities
- Central Air
- High-Efficiency Furnace
- Heating System Uses Gas
Additional Features
- Patio
- Suburban Location
Community Details
- Bellwood Subdivision
Listing and Financial Details
- Home warranty included in the sale of the property
- Assessor Parcel Number 87-12-15-306-018.000-019
Ownership History
Purchase Details
Home Financials for this Owner
Home Financials are based on the most recent Mortgage that was taken out on this home.Purchase Details
Home Financials for this Owner
Home Financials are based on the most recent Mortgage that was taken out on this home.Purchase Details
Home Financials for this Owner
Home Financials are based on the most recent Mortgage that was taken out on this home.Similar Homes in Newburgh, IN
Home Values in the Area
Average Home Value in this Area
Purchase History
| Date | Type | Sale Price | Title Company |
|---|---|---|---|
| Interfamily Deed Transfer | -- | None Available | |
| Warranty Deed | -- | None Available | |
| Deed | -- | -- |
Mortgage History
| Date | Status | Loan Amount | Loan Type |
|---|---|---|---|
| Open | $120,000 | New Conventional | |
| Closed | $125,000 | New Conventional | |
| Previous Owner | $163,975 | No Value Available | |
| Previous Owner | -- | No Value Available | |
| Previous Owner | $163,975 | FHA |
Property History
| Date | Event | Price | Change | Sq Ft Price |
|---|---|---|---|---|
| 10/23/2019 10/23/19 | Sold | $188,000 | -3.5% | $96 / Sq Ft |
| 09/16/2019 09/16/19 | Pending | -- | -- | -- |
| 08/21/2019 08/21/19 | Price Changed | $194,900 | -2.2% | $99 / Sq Ft |
| 08/01/2019 08/01/19 | Price Changed | $199,250 | -2.6% | $101 / Sq Ft |
| 07/26/2019 07/26/19 | For Sale | $204,500 | +22.5% | $104 / Sq Ft |
| 07/03/2017 07/03/17 | Sold | $167,000 | -4.6% | $85 / Sq Ft |
| 05/06/2017 05/06/17 | Pending | -- | -- | -- |
| 04/06/2017 04/06/17 | For Sale | $175,000 | -- | $89 / Sq Ft |
Tax History Compared to Growth
Tax History
| Year | Tax Paid | Tax Assessment Tax Assessment Total Assessment is a certain percentage of the fair market value that is determined by local assessors to be the total taxable value of land and additions on the property. | Land | Improvement |
|---|---|---|---|---|
| 2024 | $1,845 | $253,900 | $27,900 | $226,000 |
| 2023 | $1,783 | $247,400 | $27,900 | $219,500 |
| 2022 | $1,676 | $226,400 | $34,000 | $192,400 |
| 2021 | $1,345 | $181,100 | $27,200 | $153,900 |
| 2020 | $1,303 | $167,700 | $24,400 | $143,300 |
| 2019 | $1,328 | $165,200 | $24,400 | $140,800 |
| 2018 | $591 | $158,800 | $24,400 | $134,400 |
| 2017 | $854 | $148,400 | $24,400 | $124,000 |
| 2016 | $839 | $144,300 | $24,400 | $119,900 |
| 2014 | $754 | $140,600 | $25,300 | $115,300 |
| 2013 | $739 | $142,100 | $25,300 | $116,800 |
Agents Affiliated with this Home
-
Elaine Sollars

Seller's Agent in 2019
Elaine Sollars
F.C. TUCKER EMGE
(812) 455-8000
16 in this area
88 Total Sales
-
Tammy Wargel

Buyer's Agent in 2019
Tammy Wargel
@properties
(812) 549-9830
5 in this area
73 Total Sales
-
Richard Macpherson

Seller's Agent in 2017
Richard Macpherson
KELLER WILLIAMS CAPITAL REALTY
(812) 746-8443
3 in this area
118 Total Sales
-
Julie Card

Buyer's Agent in 2017
Julie Card
ERA FIRST ADVANTAGE REALTY, INC
(812) 457-0978
17 in this area
186 Total Sales
Map
Source: Indiana Regional MLS
MLS Number: 201932166
APN: 87-12-15-306-018.000-019
- 8455 Nolia Ln
- 8433 Countrywood Ct
- 2411 Clover Cir
- 8833 Idaho Dr
- 8671 Angel Dr
- 8377 Oak Grove Rd
- 8633 Cayman Ct
- 4644 Chelmsford Dr
- 3244 Ashdon Dr
- 5555 Hillside Trail
- 3144 Ashdon Dr
- 2144 Sable Way
- 8356 Spencer Dr
- 8016 O'Brian Blvd
- 3100 Hickory View Dr
- 8555 Crenshaw Dr
- 2017 Chadwick Dr
- 8486 Bell Crossing Dr
- 8444 Bell Crossing Dr
- 2102 Chadwick Dr
