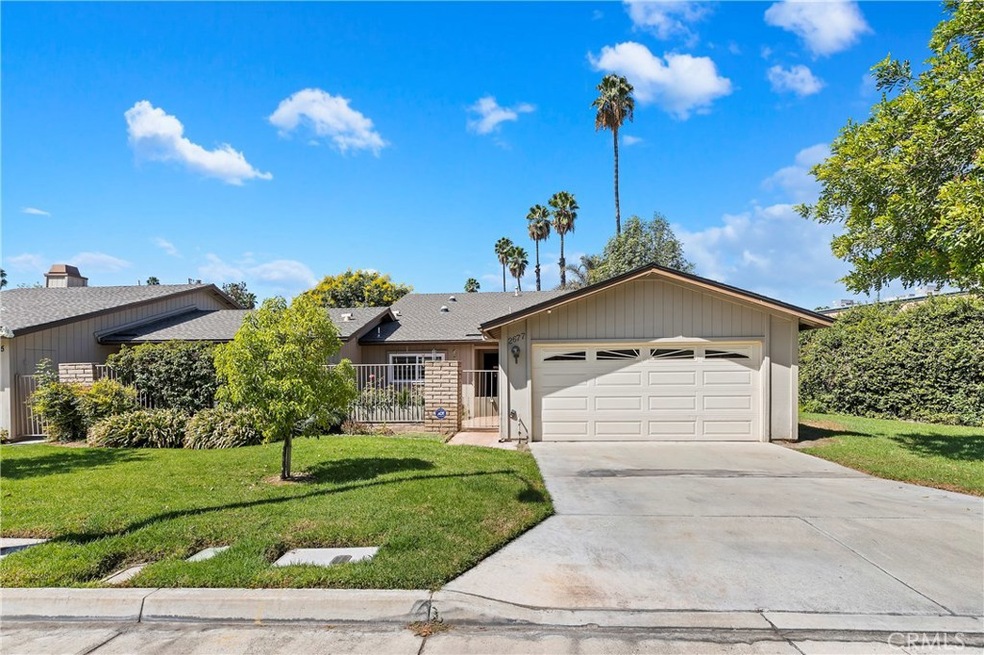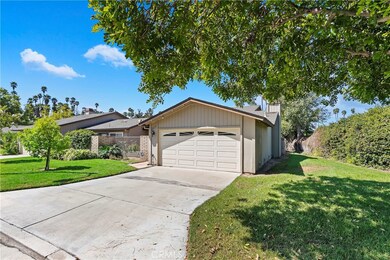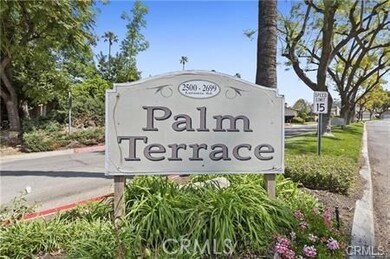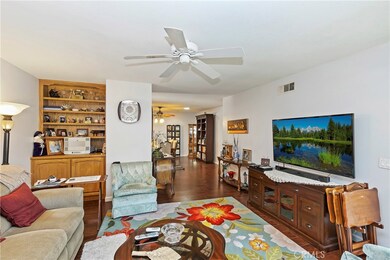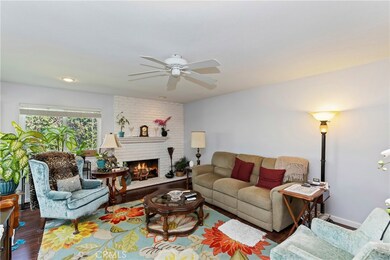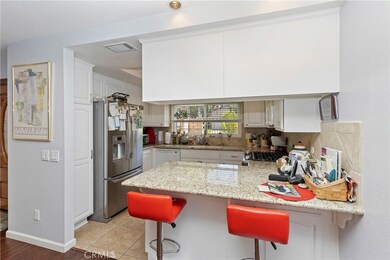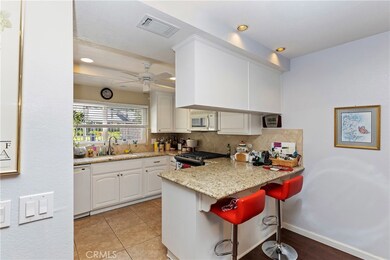
2677 Laramie Rd Riverside, CA 92506
Victoria NeighborhoodEstimated Value: $524,149 - $606,000
Highlights
- Filtered Pool
- RV Parking in Community
- View of Hills
- Polytechnic High School Rated A-
- Updated Kitchen
- Great Room
About This Home
As of December 2020Popular "Palm Terrace" Location! Great spot within the community with only one neighbor. Private front and back patio areas to sit and enjoy the scenery. Very spacious remodeled kitchen. With white cabinets, granite counters and upgraded appliances. Large dining room off the kitchen overlooking the family room which boasts a nice wood burning fireplace and slider to the back patio. Both bathrooms have been remodeled with granite counters. All 3 bedrooms are very large and all have ceiling fans. The master bedroom has 2 separate closets as well. 4 tube skylights bring in lots of natural sunlight. 7 ceiling fans to help cool things down. Come enjoy the community pool/spa or just relax next to the fire pit. If you have an RV, no worries there's a storage area on site!
Last Agent to Sell the Property
National Realty Group License #00998908 Listed on: 09/21/2020
Property Details
Home Type
- Condominium
Est. Annual Taxes
- $1,433
Year Built
- Built in 1978
Lot Details
- 1 Common Wall
- Wrought Iron Fence
- Block Wall Fence
- Landscaped
- Front Yard
HOA Fees
- $360 Monthly HOA Fees
Parking
- 2 Car Attached Garage
- Parking Available
- Driveway
Home Design
- Turnkey
- Slab Foundation
- Copper Plumbing
Interior Spaces
- 1,571 Sq Ft Home
- 1-Story Property
- Ceiling Fan
- Skylights
- Recessed Lighting
- Plantation Shutters
- Great Room
- Living Room with Fireplace
- Views of Hills
Kitchen
- Updated Kitchen
- Granite Countertops
Bedrooms and Bathrooms
- 3 Main Level Bedrooms
- 2 Full Bathrooms
Laundry
- Laundry Room
- Laundry in Garage
Home Security
Pool
- Filtered Pool
- Heated In Ground Pool
- Heated Spa
- In Ground Spa
- Gunite Pool
- Gunite Spa
Outdoor Features
- Covered patio or porch
- Exterior Lighting
Schools
- Polytechnic High School
Additional Features
- Suburban Location
- Central Heating and Cooling System
Listing and Financial Details
- Tax Lot 13
- Tax Tract Number 5036
- Assessor Parcel Number 223270013
Community Details
Overview
- 45 Units
- Palm Terrace Association, Phone Number (951) 781-0330
- RV Parking in Community
Amenities
- Community Fire Pit
- Community Barbecue Grill
- Picnic Area
Recreation
- Community Pool
- Community Spa
Security
- Fire and Smoke Detector
Ownership History
Purchase Details
Home Financials for this Owner
Home Financials are based on the most recent Mortgage that was taken out on this home.Purchase Details
Purchase Details
Home Financials for this Owner
Home Financials are based on the most recent Mortgage that was taken out on this home.Purchase Details
Purchase Details
Home Financials for this Owner
Home Financials are based on the most recent Mortgage that was taken out on this home.Purchase Details
Purchase Details
Purchase Details
Home Financials for this Owner
Home Financials are based on the most recent Mortgage that was taken out on this home.Similar Homes in Riverside, CA
Home Values in the Area
Average Home Value in this Area
Purchase History
| Date | Buyer | Sale Price | Title Company |
|---|---|---|---|
| Hall Elaine | $435,000 | Fidelity National Title Ins | |
| Headley Shirley Ann | -- | None Available | |
| Headley Shirley Ann | $310,000 | Fidelity National Title | |
| Hillmer Steven S | $350,000 | First American Title Company | |
| Hillmer Paul E | $180,000 | First American Title Co | |
| Hillmer Ella Mae | -- | -- | |
| Hillmer Harald G | $122,000 | First American Title Ins Co | |
| Sullivan Raymond T | -- | North American Title Co |
Mortgage History
| Date | Status | Borrower | Loan Amount |
|---|---|---|---|
| Open | Hall Elaine | $348,000 | |
| Previous Owner | Lauzon Robert | $401,072 | |
| Previous Owner | Hillmer Steven S | $360,000 | |
| Previous Owner | Hillmer Paul E | $150,000 | |
| Previous Owner | Sullivan Raymond T | $62,500 |
Property History
| Date | Event | Price | Change | Sq Ft Price |
|---|---|---|---|---|
| 12/10/2020 12/10/20 | Sold | $435,000 | 0.0% | $277 / Sq Ft |
| 11/02/2020 11/02/20 | Pending | -- | -- | -- |
| 10/07/2020 10/07/20 | Price Changed | $435,000 | -3.3% | $277 / Sq Ft |
| 09/21/2020 09/21/20 | For Sale | $450,000 | +45.2% | $286 / Sq Ft |
| 05/29/2015 05/29/15 | Sold | $310,000 | 0.0% | $197 / Sq Ft |
| 04/30/2015 04/30/15 | Off Market | $310,000 | -- | -- |
| 04/25/2015 04/25/15 | Pending | -- | -- | -- |
| 04/20/2015 04/20/15 | For Sale | $319,000 | -- | $203 / Sq Ft |
Tax History Compared to Growth
Tax History
| Year | Tax Paid | Tax Assessment Tax Assessment Total Assessment is a certain percentage of the fair market value that is determined by local assessors to be the total taxable value of land and additions on the property. | Land | Improvement |
|---|---|---|---|---|
| 2023 | $1,433 | $124,447 | $14,302 | $110,145 |
| 2022 | $1,401 | $122,008 | $14,022 | $107,986 |
| 2021 | $4,914 | $435,000 | $50,000 | $385,000 |
| 2020 | $3,794 | $340,667 | $54,945 | $285,722 |
| 2019 | $3,724 | $333,988 | $53,868 | $280,120 |
| 2018 | $3,651 | $327,440 | $52,812 | $274,628 |
| 2017 | $3,584 | $321,021 | $51,777 | $269,244 |
| 2016 | $3,353 | $314,727 | $50,762 | $263,965 |
| 2015 | $2,310 | $216,900 | $42,171 | $174,729 |
| 2014 | $2,295 | $212,653 | $41,346 | $171,307 |
Agents Affiliated with this Home
-
Lee Medlin

Seller's Agent in 2020
Lee Medlin
National Realty Group
(951) 313-9246
1 in this area
64 Total Sales
-
DAWN Gleason

Buyer's Agent in 2020
DAWN Gleason
Vista Sotheby's International Realty
(951) 743-1859
4 in this area
41 Total Sales
-
Susan Wolf

Seller's Agent in 2015
Susan Wolf
BETTER HOMES AND GARDENS REAL ESTATE CHAMPIONS
(951) 334-7270
7 in this area
45 Total Sales
-
Brad Freeman

Buyer's Agent in 2015
Brad Freeman
FREEMAN & ASSOCIATES
(661) 201-7868
34 Total Sales
Map
Source: California Regional Multiple Listing Service (CRMLS)
MLS Number: SW20197455
APN: 223-270-013
- 2691 Laramie Rd
- 2646 Laramie Rd
- 2572 Sunset Dr
- 2627 Victoria Park Dr
- 2797 Persimmon Place
- 5858 Maybrook Cir
- 5815 Maybrook Cir
- 2357 Knob Hill Dr
- 5988 Maybrook Cir
- 5963 Copperfield Ave
- 5962 Copperfield Ave
- 5979 Copperfield Ave
- 2612 Chauncy Place
- 5978 Copperfield Ave
- 5303 Avondale Way
- 2645 Vista de Victoria
- 3003 Central Ave
- 2896 Balfore St
- 3023 Central Ave
- 2484 Chauncy Place
- 2677 Laramie Rd
- 2675 Laramie Rd
- 2671 Laramie Rd
- 2685 Laramie Rd
- 2681 Laramie Rd
- 2678 Laramie Rd
- 2676 Laramie Rd
- 2672 Laramie Rd
- 2682 Laramie Rd
- 2666 Laramie Rd
- 2522 Laramie Rd
- 2524 Laramie Rd
- 2664 Laramie Rd
- 2526 Laramie Rd
- 2695 Laramie Rd
- 2686 Laramie Rd
- 2662 Laramie Rd
- 2692 Laramie Rd
- 2658 Laramie Rd
- 2696 Laramie Rd
