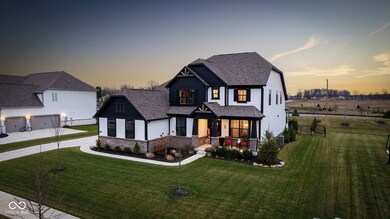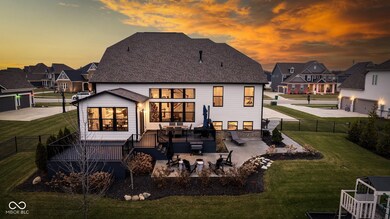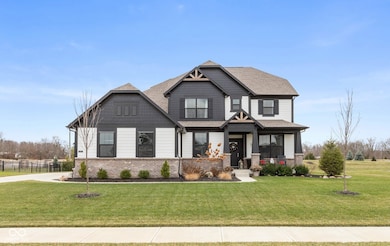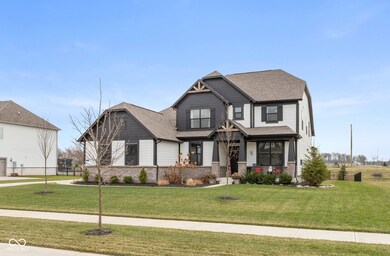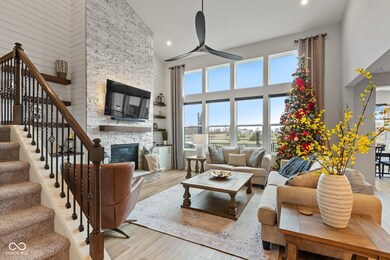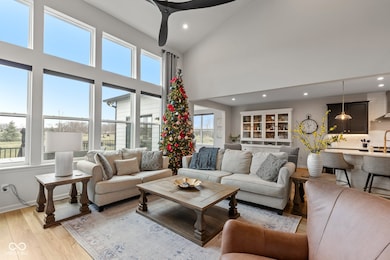
2677 Paperbark Creek Dr Westfield, IN 46074
Highlights
- Deck
- Vaulted Ceiling
- Covered patio or porch
- Shamrock Springs Elementary School Rated A-
- Traditional Architecture
- 3 Car Attached Garage
About This Home
As of January 2025This 5000+sqft 4-bedroom 3.5-bathroom home offers stunning curb appeal and modern functionality. Step inside to your dream home, designed for comfortable entertaining! Discover beautiful flooring throughout, including luxury plank floors in the main living areas. The sleek kitchen features quartz countertops, a large island, a walk-in pantry, and a breakfast room that flows into a formal dining area. The great room boasts soaring ceilings, a striking fireplace with custom shelving, and expansive windows overlooking the backyard. A private office with built-ins sits just off the front door, and an additional family room is only a few steps down. Upstairs, the primary suite features an oversized bathroom with dual sinks, a soaker tub, a walk-in closet, and a separate glass shower. One additional bedroom includes its own ensuite, while two others share a Jack-and-Jill bath. The mudroom with cubbies and hooks connects to the enormous three-car garage and an additional workstation. The unfinished lower level offers endless possibilities for storage or future expansion. Outside, enjoy the stamped concrete patio, fully fenced yard, and Trex decking, complete with an irrigation system for easy lawn maintenance. This home is part of a community featuring a pool and playground, as well as perks at the Woodwind Country Club. Don't miss the chance to make this your dream home!
Last Agent to Sell the Property
F.C. Tucker Company Brokerage Email: patrick@homesofindiana.com License #RB14052174 Listed on: 12/13/2024

Home Details
Home Type
- Single Family
Est. Annual Taxes
- $6,696
Year Built
- Built in 2021
Lot Details
- 0.34 Acre Lot
- Sprinkler System
HOA Fees
- $110 Monthly HOA Fees
Parking
- 3 Car Attached Garage
Home Design
- Traditional Architecture
- Brick Exterior Construction
- Cement Siding
- Concrete Perimeter Foundation
Interior Spaces
- 2-Story Property
- Tray Ceiling
- Vaulted Ceiling
- Paddle Fans
- Vinyl Clad Windows
- Window Screens
- Great Room with Fireplace
- Attic Access Panel
Kitchen
- Eat-In Kitchen
- Breakfast Bar
- Oven
- Gas Cooktop
- Range Hood
- Recirculated Exhaust Fan
- Microwave
- Dishwasher
- Wine Cooler
- Kitchen Island
- Disposal
Flooring
- Carpet
- Vinyl Plank
Bedrooms and Bathrooms
- 4 Bedrooms
- Walk-In Closet
Unfinished Basement
- Basement Fills Entire Space Under The House
- Sump Pump
Outdoor Features
- Deck
- Covered patio or porch
- Playground
Schools
- Westfield Middle School
- Westfield Intermediate School
- Westfield High School
Utilities
- Forced Air Heating System
- Heating System Uses Gas
- Programmable Thermostat
- Gas Water Heater
- Water Purifier
Community Details
- Association fees include clubhouse, golf, maintenance, nature area, parkplayground, management, snow removal, walking trails
- Bent Creek Subdivision
Listing and Financial Details
- Tax Lot 34
- Assessor Parcel Number 290908004001000015
- Seller Concessions Not Offered
Ownership History
Purchase Details
Home Financials for this Owner
Home Financials are based on the most recent Mortgage that was taken out on this home.Purchase Details
Home Financials for this Owner
Home Financials are based on the most recent Mortgage that was taken out on this home.Similar Homes in Westfield, IN
Home Values in the Area
Average Home Value in this Area
Purchase History
| Date | Type | Sale Price | Title Company |
|---|---|---|---|
| Warranty Deed | $775,000 | None Listed On Document | |
| Warranty Deed | $550,015 | None Available |
Mortgage History
| Date | Status | Loan Amount | Loan Type |
|---|---|---|---|
| Open | $395,000 | Credit Line Revolving | |
| Closed | $225,000 | New Conventional | |
| Previous Owner | $495,013 | New Conventional |
Property History
| Date | Event | Price | Change | Sq Ft Price |
|---|---|---|---|---|
| 01/09/2025 01/09/25 | Sold | $775,000 | 0.0% | $221 / Sq Ft |
| 12/13/2024 12/13/24 | Pending | -- | -- | -- |
| 12/13/2024 12/13/24 | For Sale | $775,000 | -- | $221 / Sq Ft |
Tax History Compared to Growth
Tax History
| Year | Tax Paid | Tax Assessment Tax Assessment Total Assessment is a certain percentage of the fair market value that is determined by local assessors to be the total taxable value of land and additions on the property. | Land | Improvement |
|---|---|---|---|---|
| 2024 | $6,696 | $630,300 | $125,200 | $505,100 |
| 2023 | $6,731 | $586,400 | $125,200 | $461,200 |
| 2022 | $6,244 | $532,700 | $114,900 | $417,800 |
| 2021 | $35 | $600 | $600 | $0 |
Agents Affiliated with this Home
-
Patrick Tumbarello

Seller's Agent in 2025
Patrick Tumbarello
F.C. Tucker Company
(317) 841-8880
14 in this area
312 Total Sales
-
Scott Hackman

Buyer's Agent in 2025
Scott Hackman
CENTURY 21 Scheetz
(317) 407-1365
42 in this area
327 Total Sales
Map
Source: MIBOR Broker Listing Cooperative®
MLS Number: 22012888
APN: 29-09-08-004-001.000-015
- 2779 Ruffian Dr
- 16270 Northwind Ct
- 15755 Scher Dr
- 16422 Brigham Ln
- 16401 Brigham Ln
- 14859 Amber Light Dr
- 14856 Higgins Dr
- 14866 E Keenan Cir Unit Lot 38
- 14913 Higgins Dr
- 14860 E Keenan Cir
- 14866 E Keenan Cir
- 14844 Higgins Dr
- 3121 Arkle Rd
- 15297 Fairlands Dr
- 2460 Collins Dr
- 14877 Higgins Dr
- 2419 Collins Dr
- 2419 Collins Dr
- 2419 Collins Dr
- 2419 Collins Dr

