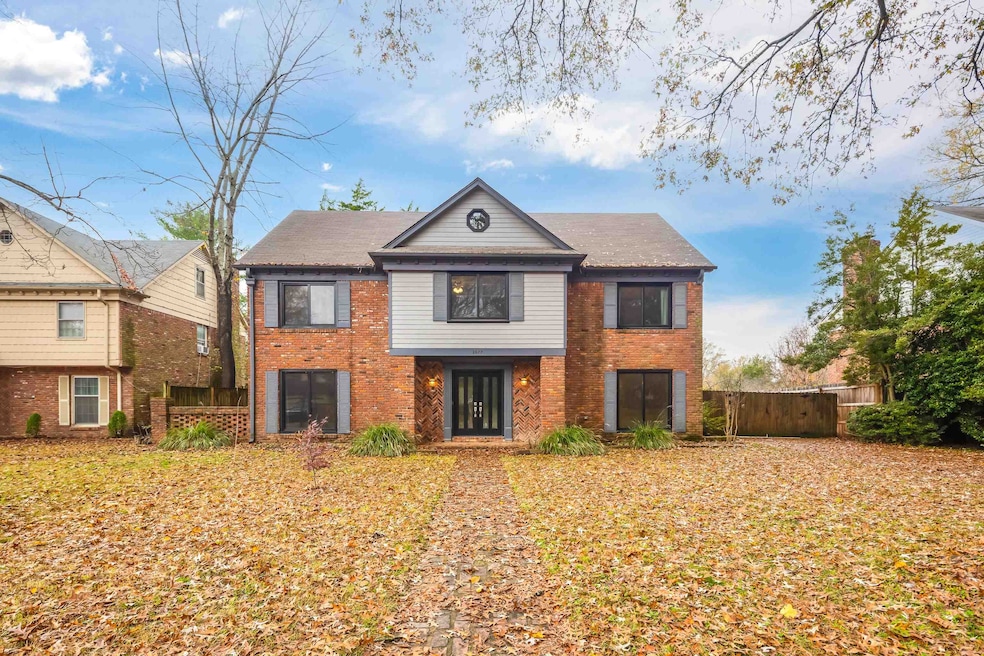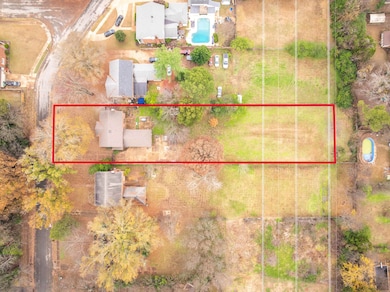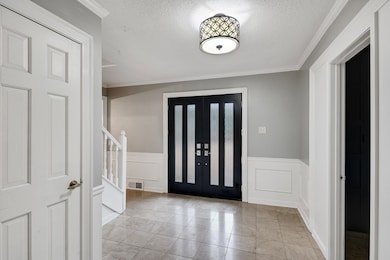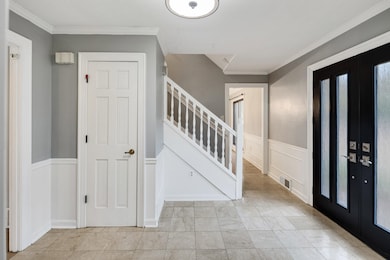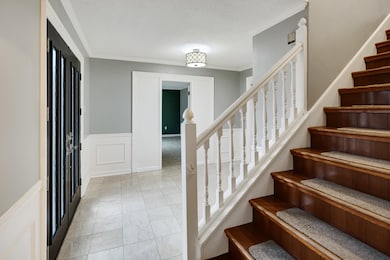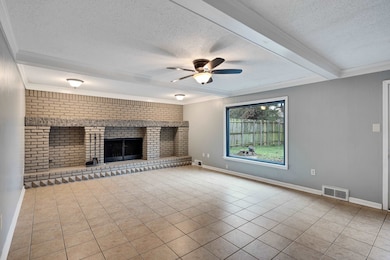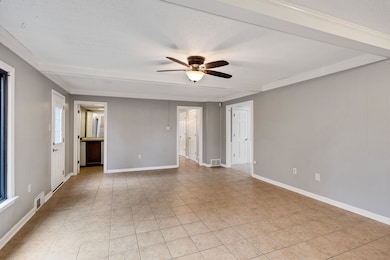2677 Tangbourne Dr Memphis, TN 38119
Keswick-Stornaway NeighborhoodEstimated payment $2,155/month
Highlights
- Media Room
- Traditional Architecture
- Attic
- 0.77 Acre Lot
- Wood Flooring
- Bonus Room
About This Home
Incredible space, both inside and out! Situated on just over 3/4 of an acre, this large, brick East Memphis home boasts generously sized rooms and lots of them, too - you'll find four bedrooms upstairs PLUS a formal living room down that's been modified to accommodate a more private space (whether a home office or additional bedroom), a large den with a wood-burning fireplace down, a generous kitchen with plenty of room to work and a breakfast nook and a built-out 3rd story work/gameroom. The owners have made considerable updates and have taken great care - 2 new HVAC systems + air-purifiers/scrubbers installed 2024, air ducts cleaned 2024, new toilets installed 2025, chimney rebuilt 2017, new roof 2017, new Anderson renewal windows and doors throughout over the past few years, driveway renovations + pad, new gate, new fence on north side, new paint throughout, planted ~10 trees including fruit trees.
Home Details
Home Type
- Single Family
Est. Annual Taxes
- $2,100
Year Built
- Built in 1975
Lot Details
- 0.77 Acre Lot
- Lot Dimensions are 80x424
- Wood Fence
- Few Trees
Home Design
- Traditional Architecture
- Slab Foundation
- Composition Shingle Roof
Interior Spaces
- 3,256 Sq Ft Home
- 2.5-Story Property
- Popcorn or blown ceiling
- Fireplace Features Masonry
- Window Treatments
- Entrance Foyer
- Dining Room
- Media Room
- Den with Fireplace
- Bonus Room
- Play Room
- Storage Room
- Attic Access Panel
Kitchen
- Breakfast Room
- Eat-In Kitchen
- Breakfast Bar
- Oven or Range
- Microwave
- Dishwasher
- Disposal
Flooring
- Wood
- Laminate
- Tile
Bedrooms and Bathrooms
- 4 Bedrooms
- Primary bedroom located on second floor
- All Upper Level Bedrooms
- Walk-In Closet
- Dressing Area
- Primary Bathroom is a Full Bathroom
- Dual Vanity Sinks in Primary Bathroom
Laundry
- Laundry Room
- Dryer
- Washer
Parking
- 2 Parking Spaces
- Driveway
Outdoor Features
- Patio
- Outdoor Storage
Utilities
- Central Heating and Cooling System
- Vented Exhaust Fan
- Cable TV Available
Community Details
- Keswick Rev Sec J 1 Subdivision
Listing and Financial Details
- Assessor Parcel Number 081059 00018
Map
Home Values in the Area
Average Home Value in this Area
Tax History
| Year | Tax Paid | Tax Assessment Tax Assessment Total Assessment is a certain percentage of the fair market value that is determined by local assessors to be the total taxable value of land and additions on the property. | Land | Improvement |
|---|---|---|---|---|
| 2025 | $2,100 | $88,575 | $11,250 | $77,325 |
| 2024 | $2,100 | $61,950 | $11,175 | $50,775 |
| 2023 | $3,774 | $61,950 | $11,175 | $50,775 |
| 2022 | $3,774 | $61,950 | $11,175 | $50,775 |
| 2021 | $3,818 | $61,950 | $11,175 | $50,775 |
| 2020 | $3,639 | $50,225 | $9,000 | $41,225 |
| 2019 | $3,639 | $50,225 | $9,000 | $41,225 |
| 2018 | $3,639 | $50,225 | $9,000 | $41,225 |
| 2017 | $1,604 | $39,025 | $9,000 | $30,025 |
| 2016 | $1,869 | $42,775 | $0 | $0 |
| 2014 | $1,869 | $42,775 | $0 | $0 |
Property History
| Date | Event | Price | List to Sale | Price per Sq Ft | Prior Sale |
|---|---|---|---|---|---|
| 11/22/2025 11/22/25 | For Sale | $374,900 | +78.6% | $115 / Sq Ft | |
| 08/11/2017 08/11/17 | Sold | $209,900 | 0.0% | $70 / Sq Ft | View Prior Sale |
| 06/26/2017 06/26/17 | Pending | -- | -- | -- | |
| 06/20/2017 06/20/17 | For Sale | $209,900 | -- | $70 / Sq Ft |
Purchase History
| Date | Type | Sale Price | Title Company |
|---|---|---|---|
| Warranty Deed | $209,900 | Quality Title Group Llc | |
| Warranty Deed | $80,000 | Quality Title Group Llc | |
| Quit Claim Deed | -- | -- | |
| Deed | $154,000 | -- |
Mortgage History
| Date | Status | Loan Amount | Loan Type |
|---|---|---|---|
| Open | $206,097 | FHA |
Source: Memphis Area Association of REALTORS®
MLS Number: 10210311
APN: 08-1059-0-0018
- 2652 Hacton Cove
- 6801 Stout Rd
- 2819 McVay Trail Dr
- 6981 McVay Place Dr
- 2479 Allelon Bend Ln
- 6975 Ashaway Cove
- 7077 Allelon Cir N
- 6691 Vinings Creek Cove W
- 6683 Kirby Oaks Ln
- 7086 Mcvay Rd
- 2357 Thornwood Ln
- 6677 Millers Pond Cir
- 7237 Creathwood Cove
- 2951 Millers Pond Dr
- 6758 Racquet Club Dr
- 2997 Riverdale Rd
- 7215 Cedar Lane Dr
- 7238 Mcvay Rd
- 6551 Espalier Cir
- 2362 Corinne Oak Ct
- 2653 Tangbourne Dr
- 6700 Kirby Oaks Cove N
- 7104 Atherton Cove
- 7071 Atherton Cove
- 6860 Quince Rd
- 3295 Riverdale Rd
- 2212 Howard Rd
- 3169 Kirby Pkwy
- 3094 Autumnwood Ave
- 3048 Moriah Trail
- 6420 Knight Arnold Rd
- 6625 Monticello Ln
- 6277 Lake Arbor Dr
- 3251 Knight Trails Cir
- 6755 Poplar Ave
- 3054 Ridgeway Rd
- 6630 Hampstead Cove
- 6439 Kirby Trees Dr Unit 6439
- 6571 Poplar Woods Cir S Unit 1
- 6296 Lake View Trail
