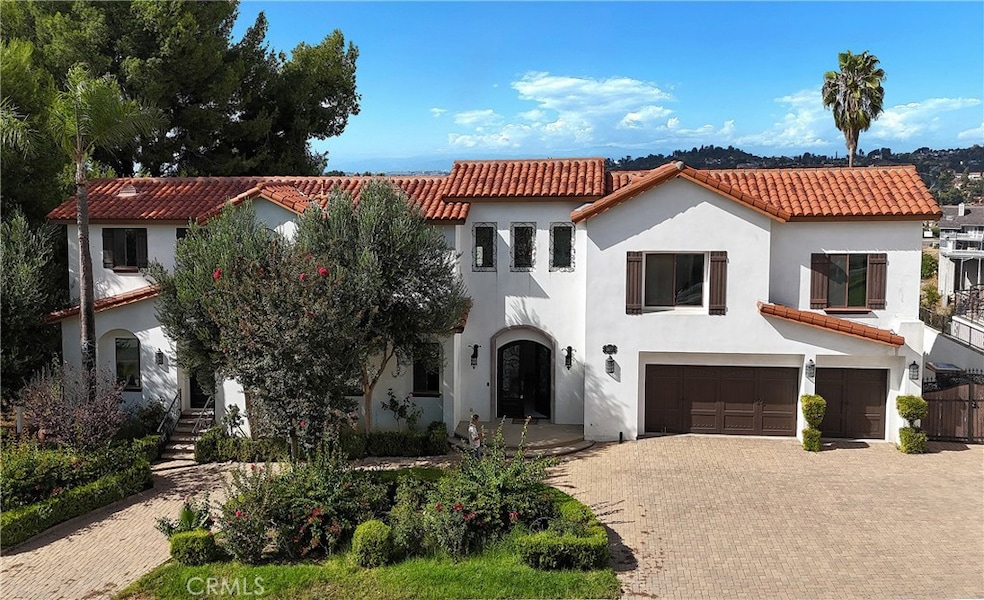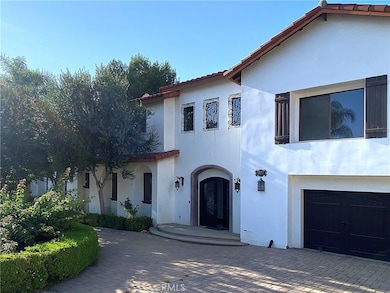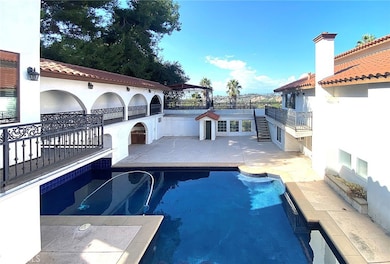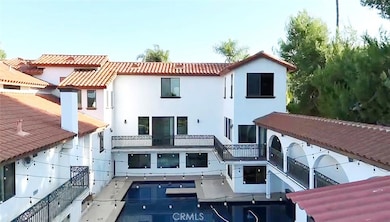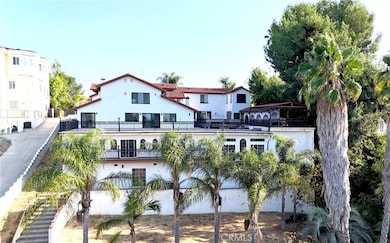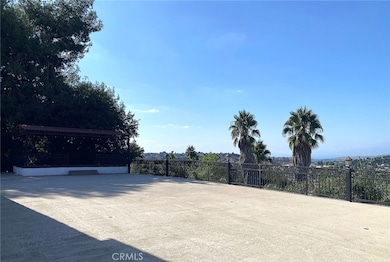2677 Wagon Train Ln Diamond Bar, CA 91765
Estimated payment $19,124/month
Highlights
- Attached Guest House
- Horse Property
- Home Theater
- Castle Rock Elementary School Rated A
- 24-Hour Security
- Cabana
About This Home
Views! Views! Views! The beautiful views with all the colors of the four seasons are within your sight. You can't imagine the beauty here! This beautiful Mediterranean-style country estate is located in a 24hr privately guarded community, renowned "The Country Estates" in Diamond Bar. This extraordinary property is spreads across 3 spacious floors. The main floor comprises two stories, a 6013sqft of permitted living space. When you access through a tall arched double door, you'll find a high-ceilinged foyer, an arched staircase with curved railings, a carved fireplace, exquisite chandeliers, a spacious kitchen and dining area, and a master suite with a private entrance that can be used as a mother-in law's suite or guest room... Passing through the living room, you arrive at an open deck and covered gazebo, and the beautiful views you can see is a highlight of your life here. Moving upstairs, there is a capacious master bedroom suite with walk-in closets. Four additional bedrooms, almost each bedroom with its own private bathroom. On the lower level, approximately 4,339 square feet offers endless possibilities. You can plan it into a space with entertainment room, family movie theater, gym, dining room, office, storage room... And there is also a bar, balcony, an indoor swimming pool, spa, and an expansive living room there. Moreover, this property has an outdoor swimming pool with a rest, shower, and changing area. This is your paradise for entertainment and gatherings with family and friends. The division of functional areas caters to the various needs of family members while maintaining private space. The beautiful view can be seen from every floor. You and your family can enjoy your leisure time and a vacation-style lifestyle here. This property also include a three-car garage, RV parking space, a circular driveway, horse stalls, over 1 acre of land, and a basement waiting for you to transform it into a wine cellar, storage room or others. The community where it is located is peaceful, with stunning scenery, and offers sports facilities, leisure hiking trails, playgrounds, and more. The location is excellent: minutes from Highways 57 and 60, close to restaurants, supermarkets, excellent schools, shopping centers, gym, and golf course. Where can you find such a home that can let you enjoy the convenience of the city while also the leisure of the countryside? Come here! Come and experience its extraordinary charm. Don't miss it!
Home Details
Home Type
- Single Family
Est. Annual Taxes
- $23,167
Year Built
- Built in 1977
Lot Details
- 1.06 Acre Lot
- South Facing Home
- Vinyl Fence
- Wood Fence
- Block Wall Fence
- Front and Back Yard Sprinklers
- Private Yard
HOA Fees
- $294 Monthly HOA Fees
Parking
- 3 Car Direct Access Garage
- Parking Available
- Front Facing Garage
- Garage Door Opener
- Circular Driveway
- Brick Driveway
- Automatic Gate
- Off-Street Parking
- Parking Permit Required
Property Views
- City Lights
- Woods
- Mountain
- Valley
- Neighborhood
Home Design
- Mediterranean Architecture
- Entry on the 1st floor
- Tile Roof
Interior Spaces
- 6,013 Sq Ft Home
- 3-Story Property
- Open Floorplan
- Dual Staircase
- Built-In Features
- Bar
- High Ceiling
- Ceiling Fan
- Double Pane Windows
- Double Door Entry
- Sliding Doors
- Insulated Doors
- Family Room Off Kitchen
- Living Room with Attached Deck
- Dining Room with Fireplace
- Home Theater
- Home Office
- Bonus Room
- Game Room
- Storage
- Basement
Kitchen
- Open to Family Room
- Walk-In Pantry
- Double Oven
- Electric Cooktop
- Range Hood
- Dishwasher
- Kitchen Island
- Granite Countertops
- Ceramic Countertops
- Pots and Pans Drawers
- Disposal
- Fireplace in Kitchen
Flooring
- Bamboo
- Carpet
- Laminate
- Tile
Bedrooms and Bathrooms
- 6 Bedrooms | 1 Main Level Bedroom
- Primary Bedroom Suite
- Walk-In Closet
- Dressing Area
- Maid or Guest Quarters
- In-Law or Guest Suite
- Makeup or Vanity Space
- Dual Vanity Sinks in Primary Bathroom
- Private Water Closet
- Soaking Tub
- Bathtub with Shower
- Separate Shower
- Exhaust Fan In Bathroom
- Linen Closet In Bathroom
- Closet In Bathroom
Laundry
- Laundry Room
- Washer and Gas Dryer Hookup
Home Security
- Carbon Monoxide Detectors
- Fire and Smoke Detector
- Fire Sprinkler System
Pool
- Cabana
- Heated Spa
- Heated Above Ground Pool
- Gas Heated Pool
Outdoor Features
- Horse Property
- Balcony
- Patio
- Exterior Lighting
- Outdoor Storage
- Rain Gutters
Utilities
- Cooling System Mounted To A Wall/Window
- Central Heating and Cooling System
- Gas Water Heater
Additional Features
- Accessible Parking
- Attached Guest House
Listing and Financial Details
- Tax Lot 55
- Tax Tract Number 30578
- Assessor Parcel Number 8713012018
- $1,427 per year additional tax assessments
- Seller Considering Concessions
Community Details
Overview
- Diamond Bar Country Estates Association, Phone Number (909) 861-4114
- Maintained Community
Amenities
- Picnic Area
- Clubhouse
- Recreation Room
Recreation
- Sport Court
- Community Playground
- Community Pool
- Community Spa
- Horse Trails
- Hiking Trails
Security
- 24-Hour Security
- Controlled Access
Map
Home Values in the Area
Average Home Value in this Area
Tax History
| Year | Tax Paid | Tax Assessment Tax Assessment Total Assessment is a certain percentage of the fair market value that is determined by local assessors to be the total taxable value of land and additions on the property. | Land | Improvement |
|---|---|---|---|---|
| 2025 | $23,167 | $3,000,000 | $1,762,500 | $1,237,500 |
| 2024 | $23,167 | $1,884,534 | $723,450 | $1,161,084 |
| 2023 | $22,566 | $1,847,583 | $709,265 | $1,138,318 |
| 2022 | $12,086 | $955,343 | $695,358 | $259,985 |
| 2021 | $11,862 | $936,612 | $681,724 | $254,888 |
| 2019 | $11,497 | $908,833 | $661,504 | $247,329 |
| 2018 | $10,730 | $891,014 | $648,534 | $242,480 |
| 2016 | $9,927 | $856,416 | $623,351 | $233,065 |
| 2015 | $9,988 | $843,553 | $613,988 | $229,565 |
| 2014 | $10,011 | $827,030 | $601,961 | $225,069 |
Property History
| Date | Event | Price | List to Sale | Price per Sq Ft | Prior Sale |
|---|---|---|---|---|---|
| 10/06/2025 10/06/25 | For Sale | $3,200,000 | +6.7% | $532 / Sq Ft | |
| 12/20/2024 12/20/24 | Sold | $3,000,000 | -9.1% | $499 / Sq Ft | View Prior Sale |
| 11/01/2024 11/01/24 | For Sale | $3,300,000 | -- | $549 / Sq Ft |
Purchase History
| Date | Type | Sale Price | Title Company |
|---|---|---|---|
| Grant Deed | -- | Provident Title Company | |
| Grant Deed | -- | Provident Title Company | |
| Grant Deed | $3,000,000 | Provident Title Company | |
| Grant Deed | $3,000,000 | Provident Title Company | |
| Interfamily Deed Transfer | -- | None Available | |
| Interfamily Deed Transfer | -- | None Available | |
| Grant Deed | $700,000 | First American Title Co | |
| Trustee Deed | $546,518 | -- | |
| Individual Deed | $835,000 | Southland Title | |
| Trustee Deed | $349,326 | -- |
Mortgage History
| Date | Status | Loan Amount | Loan Type |
|---|---|---|---|
| Previous Owner | $525,000 | No Value Available | |
| Previous Owner | $625,000 | Stand Alone First | |
| Closed | $135,000 | No Value Available |
Source: California Regional Multiple Listing Service (CRMLS)
MLS Number: TR25227314
APN: 8713-012-018
- 22138 Rim Fire Ln
- 22189 Rim Fire Ln
- 2562 Steeplechase Ln
- 2809 Oak Knoll Dr
- 2621 Steeplechase Ln
- 2611 Steeplechase Ln
- 2868 Shadow Canyon Rd
- 2832 Oak Knoll Dr
- 2831 Steeplechase Ln
- 2421 Castle Rock Rd
- 2855 Oak Knoll Dr
- 2945 Steeplechase Ln
- 2862 Oak Knoll Dr
- 2330 S Diamond Bar Blvd Unit A
- 22528 Lazy Meadow Dr
- 22532 Lazy Meadow Dr
- 3145 Steeplechase Ln
- 2990 Malaga Cir Unit C
- 22517 Lazy Meadow Dr
- 22702 Timbertop Ln
- 21711 Lost River Dr
- 2990 Malaga Cir Unit C
- 21812 Stonepine Dr
- 2303 Presado Dr Unit B
- 3305 Hawkwood Rd
- 1951 White Star Dr
- 21032 Blossom Way
- 21614 Fairwind Ln
- 1850 S Diamond Bar Blvd
- 3128 Marigold Cir
- 3135 Marigold Cir
- 22706 White Fir Ln
- 1512 Eldertree Dr
- 1657 Meadow Glen Rd
- 1520 Arbury Dr
- 20811 E Cliffside Ln
- 22501 Cello Dr
- 22511 Eddridge Dr
- 2260 Indian Creek Rd
- 1609 S Diamond Bar Blvd
