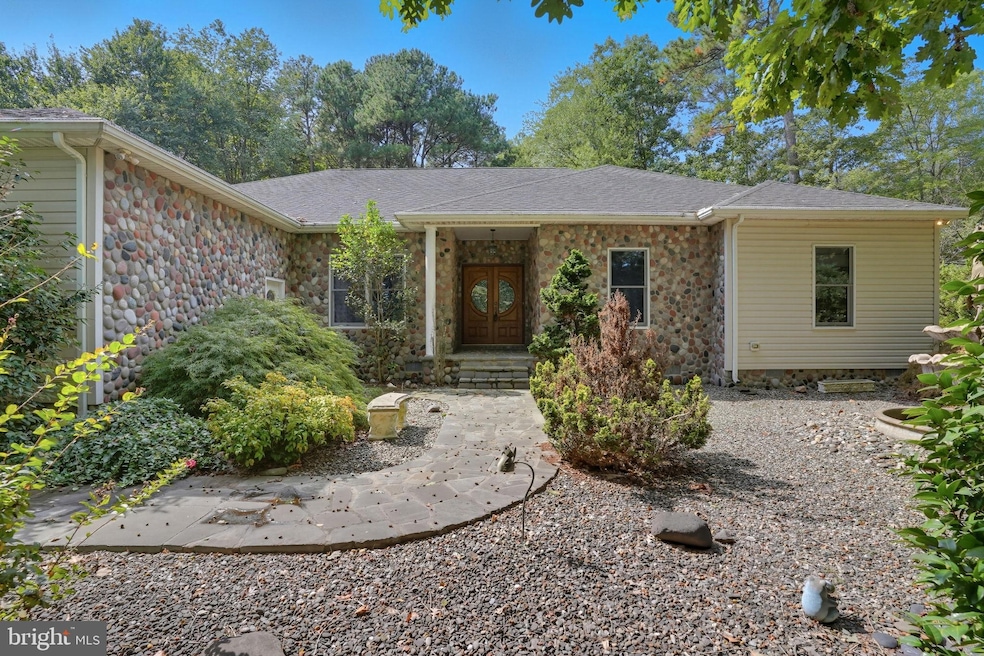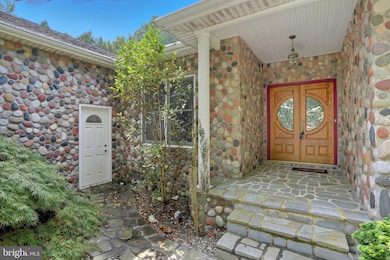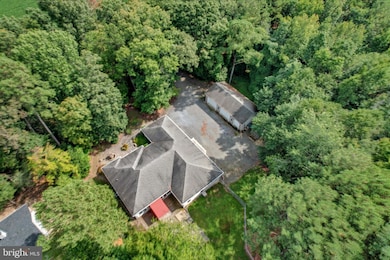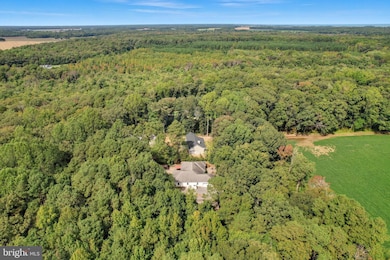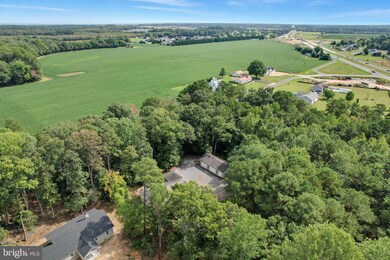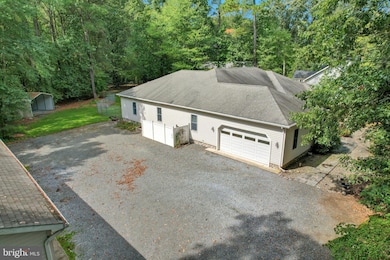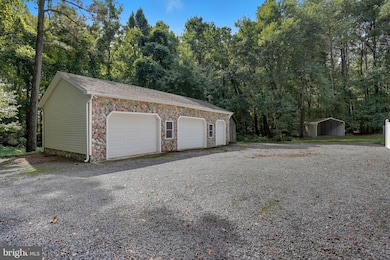26770 Deep Branch Rd Milton, DE 19968
Estimated payment $3,682/month
Highlights
- Second Garage
- View of Trees or Woods
- Open Floorplan
- H.O. Brittingham Elementary School Rated A-
- 2.56 Acre Lot
- Deck
About This Home
PRICE IMPROVEMENT! Welcome to this beautiful 4 bedroom, 3 bathroom custom ranch home, offering over 3,000 square feet of thoughtfully designed living space. Located East of Route 1 in the Cape Henlopen School District, this home is set on 2.5 acres of peaceful, wooded land with NO HOA, providing the perfect blend of privacy and convenience. Featuring 2x6 construction, this home boasts high-quality finishes and recent upgrades, including a new water heater and HVAC system (1 of 2). The main entertaining area is highlighted by solid pine doors, bamboo hardwood floors, and tile throughout. The upgraded kitchen is a chef’s dream with stainless steel appliances, quartz countertops, 42” hickory cabinets, and a spacious walk-in pantry. Entertain in the formal dining area, perfect for hosting family and friends. The spacious primary suite is a true retreat, featuring dual walk-in closets and a luxurious ensuite bathroom with a double vanity and walk-in shower. Generous laundry room with a utility sink and cabinetry. The bonus 5th bedroom/office offers flexibility for your needs. Step outside to relax or entertain on the screened-in rear porch, leading to a wooden deck overlooking the fenced backyard, providing plenty of space for outdoor activities. Storage is abundant with an attached 2-car garage, plus a detached 24x48' garage, carport with an enclosed shed, and additional attic space. Don’t miss out on this incredible property that combines space, quality, and privacy in a sought-after location.
Listing Agent
(302) 858-2021 jharrison@psre.com Patterson-Schwartz-Rehoboth License #RS0025562 Listed on: 05/03/2025

Home Details
Home Type
- Single Family
Est. Annual Taxes
- $1,952
Year Built
- Built in 2005
Lot Details
- 2.56 Acre Lot
- Rural Setting
- Chain Link Fence
- Secluded Lot
- Wooded Lot
- Backs to Trees or Woods
- Property is zoned AR-1
Parking
- 4 Car Detached Garage
- 10 Driveway Spaces
- 2 Attached Carport Spaces
- Second Garage
- Parking Storage or Cabinetry
- Side Facing Garage
- Garage Door Opener
Home Design
- Raised Ranch Architecture
- Architectural Shingle Roof
- Stone Siding
- Vinyl Siding
Interior Spaces
- 3,030 Sq Ft Home
- Property has 1 Level
- Open Floorplan
- Ceiling Fan
- Recessed Lighting
- Family Room Off Kitchen
- Formal Dining Room
- Views of Woods
- Crawl Space
- Alarm System
Kitchen
- Breakfast Area or Nook
- Walk-In Pantry
- Stove
- Built-In Microwave
- Dishwasher
- Stainless Steel Appliances
- Upgraded Countertops
Flooring
- Bamboo
- Wood
- Carpet
- Ceramic Tile
Bedrooms and Bathrooms
- 4 Main Level Bedrooms
- En-Suite Bathroom
- Walk-In Closet
- 3 Full Bathrooms
Laundry
- Laundry Room
- Laundry on main level
- Dryer
- Washer
Accessible Home Design
- More Than Two Accessible Exits
Outdoor Features
- Deck
- Screened Patio
- Outdoor Storage
- Storage Shed
- Outbuilding
- Porch
Utilities
- Forced Air Heating and Cooling System
- 200+ Amp Service
- Well
- Electric Water Heater
- Gravity Septic Field
Community Details
- No Home Owners Association
Listing and Financial Details
- Assessor Parcel Number 235-08.00-51.02
Map
Home Values in the Area
Average Home Value in this Area
Tax History
| Year | Tax Paid | Tax Assessment Tax Assessment Total Assessment is a certain percentage of the fair market value that is determined by local assessors to be the total taxable value of land and additions on the property. | Land | Improvement |
|---|---|---|---|---|
| 2025 | $1,307 | $39,600 | $3,850 | $35,750 |
| 2024 | $1,952 | $39,600 | $3,850 | $35,750 |
| 2023 | $1,950 | $39,600 | $3,850 | $35,750 |
| 2022 | $1,882 | $39,600 | $3,850 | $35,750 |
| 2021 | $1,865 | $39,600 | $3,850 | $35,750 |
| 2020 | $1,859 | $39,600 | $3,850 | $35,750 |
| 2019 | $1,862 | $39,600 | $3,850 | $35,750 |
| 2018 | $1,739 | $39,600 | $0 | $0 |
| 2017 | $1,665 | $39,600 | $0 | $0 |
| 2016 | $1,582 | $39,600 | $0 | $0 |
| 2015 | $1,511 | $39,600 | $0 | $0 |
| 2014 | $1,500 | $39,600 | $0 | $0 |
Property History
| Date | Event | Price | List to Sale | Price per Sq Ft |
|---|---|---|---|---|
| 11/07/2025 11/07/25 | Price Changed | $669,000 | -1.9% | $221 / Sq Ft |
| 09/29/2025 09/29/25 | Price Changed | $682,000 | -1.0% | $225 / Sq Ft |
| 07/05/2025 07/05/25 | Price Changed | $689,000 | -5.0% | $227 / Sq Ft |
| 05/27/2025 05/27/25 | Price Changed | $725,000 | -3.2% | $239 / Sq Ft |
| 05/03/2025 05/03/25 | For Sale | $749,000 | -- | $247 / Sq Ft |
Source: Bright MLS
MLS Number: DESU2085570
APN: 235-08.00-51.02
- 26854 Broadkill Rd
- 28007
- 22628 Greater Scaup Ct Unit 30
- 28005 Tundra Drive - Lot #42
- 28012 Tundra Dr Unit 82
- 28059 Broadkill Rd
- 24031 W Cypress Way
- BRISTOL Plan at Woodfield Preserve
- AZALEA Plan at Woodfield Preserve
- COASTAL Plan at Woodfield Preserve
- DESTIN Plan at Woodfield Preserve
- GALVESTON Plan at Woodfield Preserve
- WHEATON Plan at Woodfield Preserve
- 22557 Hartschorn Dr
- 27025 Whistling Duck Way
- 27008 Whistling Duck Way Unit 1
- 24126 W Cypress Way
- 24135 W Cypress Way
- 24143 W Cypress Way
- 15352 Crape Myrtle Rd
- 24697 Broadkill Rd
- 609 Grove Cir
- 410 Spruce St
- 14679 Coastal Hwy
- 406 S Spinnaker Ln
- 29331 Clifton Shores Dr
- 9026 Shore Dr
- 29847 Sandstone Dr
- 16406 Stormy Way
- 16894 Beulah Blvd
- 16335 Abraham Potter Run Unit 103
- 17236 Pine Water Dr
- 17079 Apples Way
- 164 W Lake Dr
- 14718 Dockside Dr
- 16402 Corkscrew Ct
- 18583 Emerson Way
- 17036 Kaeleigh Ct
- 17275 King Phillip Way Unit 9
- 24160 Port Ln
