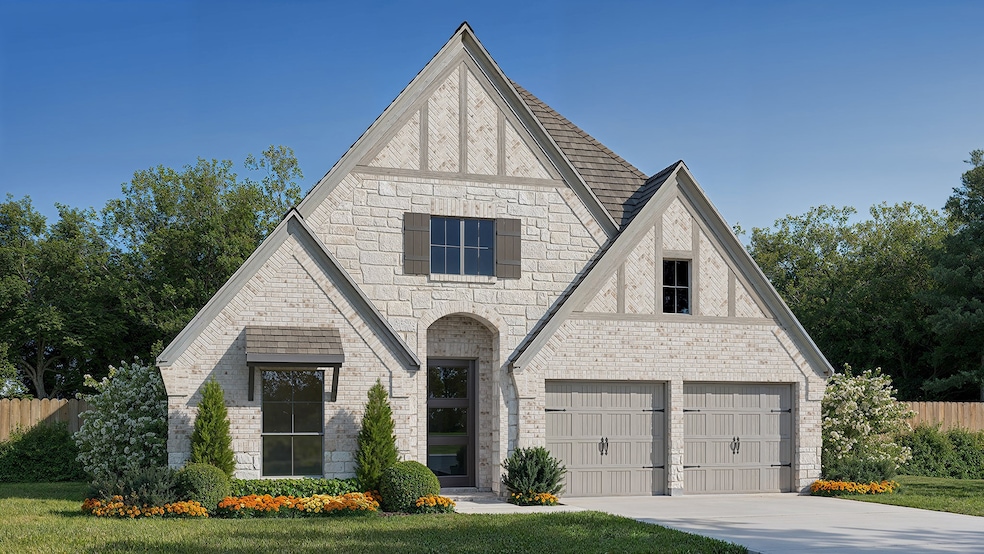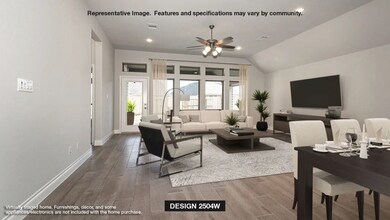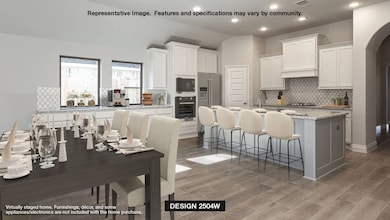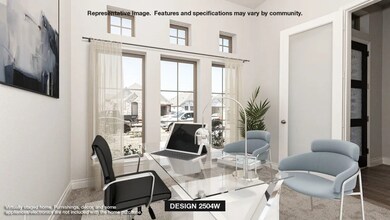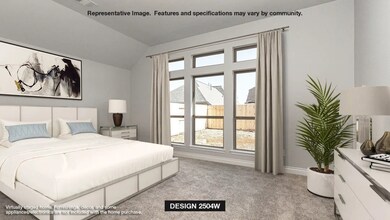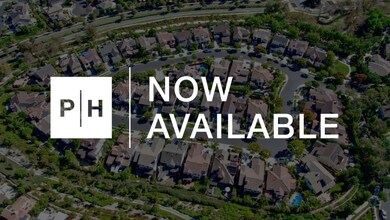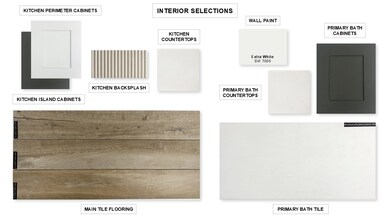
26770 Trailblazers Run Montgomery, TX 77316
Gleannloch Farms NeighborhoodEstimated payment $3,499/month
Highlights
- Under Construction
- Deck
- 1 Fireplace
- Hassler Elementary School Rated A
- Traditional Architecture
- 5-minute walk to The Woods Playground and Picnic Area
About This Home
Home office with French doors set at entry with 12-foot ceiling. Extended entry leads to open kitchen, dining area and family room. Kitchen features corner walk-in pantry, 5-burner gas cooktop, generous counter space and island with built-in seating space. Dining area flows into family room with a wood mantel fireplace and wall of windows. Primary suite includes double-door entry to primary bath with dual vanities, freestanding tub, separate glass-enclosed shower and two large walk-in closets. A guest suite with private bath adds to this spacious one-story home. Extended covered backyard patio. Mud room off two-car garage.
Home Details
Home Type
- Single Family
Year Built
- Built in 2025 | Under Construction
Lot Details
- 7,113 Sq Ft Lot
- East Facing Home
- Back Yard Fenced
- Sprinkler System
HOA Fees
- $108 Monthly HOA Fees
Parking
- 2 Car Attached Garage
Home Design
- Traditional Architecture
- Brick Exterior Construction
- Slab Foundation
- Composition Roof
Interior Spaces
- 2,504 Sq Ft Home
- 1-Story Property
- High Ceiling
- Ceiling Fan
- 1 Fireplace
- Formal Entry
- Family Room Off Kitchen
- Breakfast Room
- Combination Kitchen and Dining Room
- Home Office
- Utility Room
- Electric Dryer Hookup
- Fire and Smoke Detector
Kitchen
- Gas Oven
- Gas Cooktop
- Microwave
- Dishwasher
- Kitchen Island
- Quartz Countertops
- Disposal
Flooring
- Carpet
- Tile
Bedrooms and Bathrooms
- 4 Bedrooms
- 3 Full Bathrooms
- Double Vanity
- Soaking Tub
- Bathtub with Shower
- Separate Shower
Eco-Friendly Details
- ENERGY STAR Qualified Appliances
- Energy-Efficient HVAC
- Energy-Efficient Thermostat
Outdoor Features
- Deck
- Covered Patio or Porch
Schools
- Audubon Elementary School
- Magnolia Junior High School
- Magnolia West High School
Utilities
- Central Heating and Cooling System
- Heating System Uses Gas
- Programmable Thermostat
Community Details
- Ccmc Association, Phone Number (713) 252-3581
- Built by Perry Homes
- Kresston Subdivision
Map
Home Values in the Area
Average Home Value in this Area
Property History
| Date | Event | Price | Change | Sq Ft Price |
|---|---|---|---|---|
| 08/01/2025 08/01/25 | Price Changed | $525,900 | +0.2% | $210 / Sq Ft |
| 07/09/2025 07/09/25 | Price Changed | $524,900 | +1.2% | $210 / Sq Ft |
| 06/25/2025 06/25/25 | Price Changed | $518,900 | +0.2% | $207 / Sq Ft |
| 04/30/2025 04/30/25 | Price Changed | $517,900 | +0.6% | $207 / Sq Ft |
| 04/11/2025 04/11/25 | Price Changed | $514,900 | +1.2% | $206 / Sq Ft |
| 03/05/2025 03/05/25 | Price Changed | $508,900 | +3.5% | $203 / Sq Ft |
| 02/07/2025 02/07/25 | For Sale | $491,900 | -- | $196 / Sq Ft |
Similar Homes in Montgomery, TX
Source: Houston Association of REALTORS®
MLS Number: 54532850
- 26905 S Ranch House Rd
- 26913 S Ranch House Rd
- 26822 Mustang Springs Ct
- 26717 Stockton Trail
- 26520 Pioneer Pointe Ct
- 26921 S Ranch House Rd
- 26937 S Ranch House Rd
- 26448 N Wayland Chase
- 26444 N Wayland Chase
- 26416 N Wayland Chase
- 26451 N Wayland Chase
- 26447 N Wayland Chase
- 26464 N Wayland Chase
- 26460 N Wayland Chase
- 1514 Robins Forest Dr
- 1415 Hatchmere Place
- 1515 Redstone Manor Dr
- 1606 Redstone Manor Dr
- 10138 Cairn Meadows Dr
- 18726 Dovewood Springs Ln
- 10019 Taylor Springs Ln
- 10638 Dawn Pine Forest Trail
- 10615 Chestnut Path Way
- 10311 Pitcataway Dr
- 9638 Brenthaven Springs Ln
- 9819 Lynnrose Springs Dr
- 10818 Harston Dr
- 18306 Wendy Glinn Way
- 19230 Danphe Landing Ct
- 1407 Kennoway Park Dr
- 1311 Matson Manor Ct
- 11011 Northam Dr
- 19410 Bold River Rd
- 10543 Day Trail Ln
- 9707 Old Timber Ln
- 1618 Grable Cove Ln
- 18010 Memorial Falls Dr
- 11303 Northam Dr
- 9907 Rushing Springs Dr
- 17903 Melissa Springs Dr
