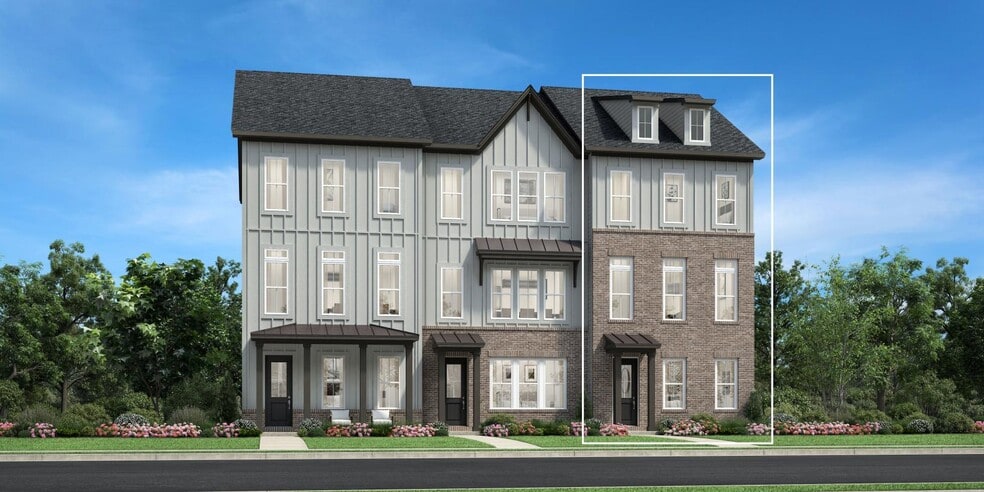
Estimated payment $3,572/month
Highlights
- Community Cabanas
- New Construction
- Dining Room
- Mountain View Elementary School Rated A
- Laundry Room
About This Home
The Henrietta Grand features an open floor plan that blends luxury with style. Step inside the cozy foyer with stairs that lead up to the main living level. A beautiful great room seamlessly connects to the kitchen and a covered deck, creating an ideal environment for relaxing and entertaining. The kitchen is well-appointed, overlooking a cozy dining room and enhanced by a spacious center island that provides additional prep space and casual seating. The primary suite is tucked away on the third level, complete with an expansive walk-in closet and a luxurious private bath featuring dual sinks and a large shower with seat. Two secondary bedrooms, one on the third floor and one on the first floor, offer private baths and enhanced comfort for family or guests. Additional highlights include bedroom-level laundry, a convenient powder room on the main living level, and plenty of storage throughout. Disclaimer: Photos are images only and should not be relied upon to confirm applicable features.
Sales Office
| Monday |
11:00 AM - 6:00 PM
|
| Tuesday |
11:00 AM - 6:00 PM
|
| Wednesday |
11:00 AM - 6:00 PM
|
| Thursday |
11:00 AM - 6:00 PM
|
| Friday |
11:00 AM - 6:00 PM
|
| Saturday |
10:00 AM - 6:00 PM
|
| Sunday |
1:00 PM - 6:00 PM
|
Townhouse Details
Home Type
- Townhome
Parking
- 2 Car Garage
Home Design
- New Construction
Interior Spaces
- 3-Story Property
- Dining Room
- Laundry Room
Bedrooms and Bathrooms
- 3 Bedrooms
Community Details
- Community Cabanas
- Community Pool
Map
Other Move In Ready Homes in Toll Brothers at East Cobb Walk - Emerald Collection
About the Builder
- Toll Brothers at East Cobb Walk - Emerald Collection
- Toll Brothers at East Cobb Walk - Sapphire Collection
- 1939 Redfield Rd NE
- 2686 Evers Dr NE
- 2065 Mozelle Dr
- 2422 Salem Dr NE
- 2540 Stoney Brook Ln NE
- 2170 Beaver Shop Rd
- 2942 Ebenezer Rd
- 1748 Brown Cir
- 3090 Trickum Rd NE
- 3061 Sandy Plains Rd
- 3150 Trickum Rd NE
- 1765 Holly Springs Rd NE
- 3283 Holly Springs Rd NE
- The Village at Sandy Plains
- 1834 Butterfly Way
- 1830 Butterfly NE
- 2477 Bobbie Dr
- 1677 Daffodil Dr
