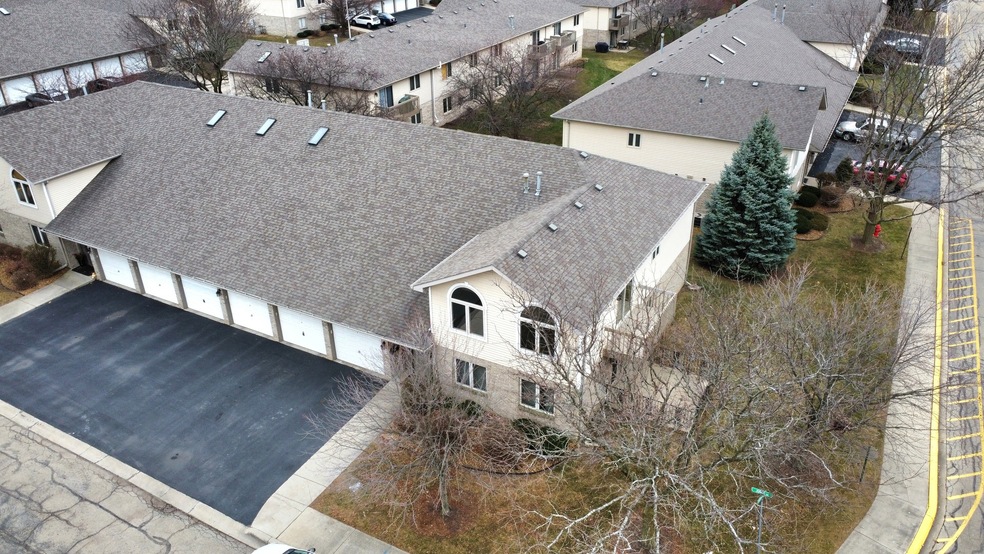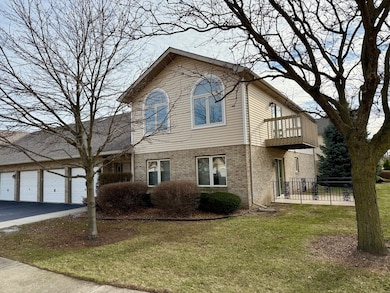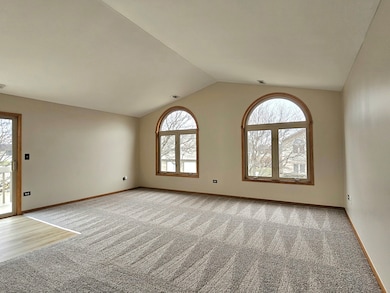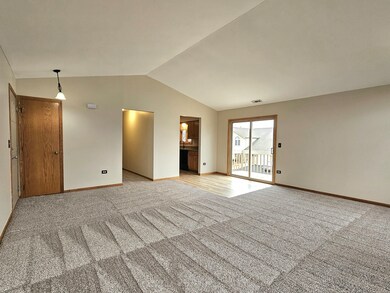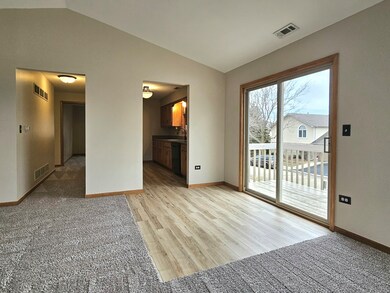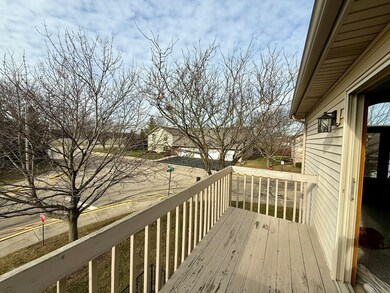
2678 Jodee Dr Unit F Joliet, IL 60436
Highlights
- Deck
- 1 Car Attached Garage
- Living Room
- Corner Lot
- Walk-In Closet
- Resident Manager or Management On Site
About This Home
As of January 2025This rarely available 3-bedroom, 2-bathroom, 1 car garage, second-level unit offers a spacious and comfortable living space with numerous recent updates. The large family room features vaulted ceilings, creating an open and airy atmosphere. The galley kitchen has been beautifully updated with brand-new quartz counter tops and wood-looking vinyl floors, both completed in December 2024. A wonderful balcony to relax on. Fresh paint and new carpet throughout the unit, also added in December 2024, create a modern, move-in-ready environment. Both bathrooms have been updated with quartz counter tops and new wood-looking vinyl floors. Big walk-in closet in master bedroom suite. A new A/C unit was installed in 2024 for added comfort. All three bedrooms have new ceiling fans. Enjoy the convenience of being close to Busey Park, with a variety of shopping and dining options just a short distance away. Truly an amazing unit that is turn-key and move in ready!! Property is owned by an Illinois licensed real estate broker.
Last Agent to Sell the Property
Century 21 Pride Realty License #471005987 Listed on: 12/14/2024

Property Details
Home Type
- Condominium
Est. Annual Taxes
- $4,350
Year Built
- Built in 2001
HOA Fees
- $220 Monthly HOA Fees
Parking
- 1 Car Attached Garage
- Garage Transmitter
- Garage Door Opener
- Driveway
- Parking Included in Price
Home Design
- Brick Exterior Construction
- Asphalt Roof
- Concrete Perimeter Foundation
Interior Spaces
- 1,365 Sq Ft Home
- 2-Story Property
- Family Room
- Living Room
- Dining Room
Kitchen
- Range
- Dishwasher
Flooring
- Carpet
- Vinyl
Bedrooms and Bathrooms
- 3 Bedrooms
- 3 Potential Bedrooms
- Walk-In Closet
- 2 Full Bathrooms
Laundry
- Laundry Room
- Dryer
Utilities
- Forced Air Heating and Cooling System
- Heating System Uses Natural Gas
- 100 Amp Service
Additional Features
- Deck
- Zero Lot Line
Listing and Financial Details
- Homeowner Tax Exemptions
Community Details
Overview
- Association fees include insurance, lawn care, scavenger, snow removal
- 6 Units
- Staff Association, Phone Number (815) 609-2330
- Golfview Estates Subdivision
- Property managed by NEMANICH
Pet Policy
- Pets up to 99 lbs
- Dogs and Cats Allowed
Security
- Resident Manager or Management On Site
Ownership History
Purchase Details
Home Financials for this Owner
Home Financials are based on the most recent Mortgage that was taken out on this home.Purchase Details
Purchase Details
Home Financials for this Owner
Home Financials are based on the most recent Mortgage that was taken out on this home.Purchase Details
Home Financials for this Owner
Home Financials are based on the most recent Mortgage that was taken out on this home.Purchase Details
Home Financials for this Owner
Home Financials are based on the most recent Mortgage that was taken out on this home.Purchase Details
Home Financials for this Owner
Home Financials are based on the most recent Mortgage that was taken out on this home.Purchase Details
Home Financials for this Owner
Home Financials are based on the most recent Mortgage that was taken out on this home.Similar Homes in Joliet, IL
Home Values in the Area
Average Home Value in this Area
Purchase History
| Date | Type | Sale Price | Title Company |
|---|---|---|---|
| Warranty Deed | $222,000 | Fidelity National Title | |
| Sheriffs Deed | -- | Fidelity National Title | |
| Warranty Deed | $175,000 | Fidelity National Title | |
| Warranty Deed | $91,500 | Fidelity National Title Ins | |
| Warranty Deed | $115,000 | Heritage Title Company | |
| Warranty Deed | $112,500 | First American Title | |
| Deed | $99,000 | Chicago Title Insurance Co |
Mortgage History
| Date | Status | Loan Amount | Loan Type |
|---|---|---|---|
| Open | $25,000 | No Value Available | |
| Open | $177,600 | New Conventional | |
| Previous Owner | $169,350 | New Conventional | |
| Previous Owner | $86,925 | New Conventional | |
| Previous Owner | $92,000 | New Conventional | |
| Previous Owner | $80,000 | No Value Available | |
| Previous Owner | $79,000 | No Value Available | |
| Closed | $14,820 | No Value Available | |
| Closed | $10,000 | No Value Available |
Property History
| Date | Event | Price | Change | Sq Ft Price |
|---|---|---|---|---|
| 01/23/2025 01/23/25 | Sold | $222,000 | -1.2% | $163 / Sq Ft |
| 01/05/2025 01/05/25 | Pending | -- | -- | -- |
| 01/02/2025 01/02/25 | Price Changed | $224,808 | -3.4% | $165 / Sq Ft |
| 12/14/2024 12/14/24 | Price Changed | $232,808 | 0.0% | $171 / Sq Ft |
| 12/14/2024 12/14/24 | For Sale | $232,808 | 0.0% | $171 / Sq Ft |
| 01/04/2024 01/04/24 | Rented | $1,700 | 0.0% | -- |
| 12/14/2023 12/14/23 | Under Contract | -- | -- | -- |
| 11/08/2023 11/08/23 | Price Changed | $1,700 | +13.3% | $1 / Sq Ft |
| 11/07/2023 11/07/23 | For Rent | $1,500 | 0.0% | -- |
| 04/06/2022 04/06/22 | Sold | $175,000 | +2.9% | $128 / Sq Ft |
| 03/01/2022 03/01/22 | Pending | -- | -- | -- |
| 02/23/2022 02/23/22 | For Sale | $170,000 | +86.8% | $125 / Sq Ft |
| 08/27/2014 08/27/14 | Sold | $91,000 | -6.2% | $67 / Sq Ft |
| 07/31/2014 07/31/14 | Pending | -- | -- | -- |
| 07/02/2014 07/02/14 | Price Changed | $97,000 | -3.0% | $71 / Sq Ft |
| 04/15/2014 04/15/14 | Price Changed | $99,999 | -4.7% | $73 / Sq Ft |
| 03/11/2014 03/11/14 | Price Changed | $104,900 | -4.5% | $77 / Sq Ft |
| 03/04/2014 03/04/14 | For Sale | $109,900 | -- | $81 / Sq Ft |
Tax History Compared to Growth
Tax History
| Year | Tax Paid | Tax Assessment Tax Assessment Total Assessment is a certain percentage of the fair market value that is determined by local assessors to be the total taxable value of land and additions on the property. | Land | Improvement |
|---|---|---|---|---|
| 2023 | $4,717 | $55,462 | $7,956 | $47,506 |
| 2022 | $3,834 | $47,309 | $7,528 | $39,781 |
| 2021 | $3,578 | $44,505 | $7,082 | $37,423 |
| 2020 | $3,053 | $38,818 | $7,082 | $31,736 |
| 2019 | $2,949 | $37,235 | $6,793 | $30,442 |
| 2018 | $2,674 | $33,493 | $6,793 | $26,700 |
| 2017 | $2,602 | $32,232 | $6,793 | $25,439 |
| 2016 | $2,698 | $32,232 | $6,793 | $25,439 |
| 2015 | $2,615 | $31,293 | $6,793 | $24,500 |
| 2014 | $2,615 | $31,300 | $6,793 | $24,507 |
| 2013 | $2,615 | $31,968 | $6,793 | $25,175 |
Agents Affiliated with this Home
-

Seller's Agent in 2025
Robert Kroll
Century 21 Pride Realty
(815) 735-0749
5 in this area
470 Total Sales
-

Seller Co-Listing Agent in 2025
Teresa Kroll
Century 21 Pride Realty
(815) 735-0749
4 in this area
364 Total Sales
-

Buyer's Agent in 2025
Amber Duffy
The Koenig Group Inc
(779) 227-7423
17 in this area
84 Total Sales
-

Seller's Agent in 2024
Lynn Herrington
Realty Representatives Inc
(815) 671-1001
1 in this area
38 Total Sales
-

Seller Co-Listing Agent in 2024
Kathe Hawkins
Realty Representatives Inc
(815) 630-9175
2 in this area
21 Total Sales
-

Seller's Agent in 2022
Eddie Ruettiger
Exit Real Estate Specialists
(815) 823-5478
17 in this area
277 Total Sales
Map
Source: Midwest Real Estate Data (MRED)
MLS Number: 12256346
APN: 06-13-203-060
- 174 Barbara Jean Ln Unit 1
- 181 Saenz Ln Unit A22
- 107 Caterpillar Dr Unit 3D
- 107 Caterpillar Dr Unit 3B
- 3001 Heritage Dr Unit 208
- 110 Edie Ln
- 123 Fairlane Dr
- 2602 Fairway Dr
- 2365 W Jefferson St
- 2305 Marmion Ave
- 2617 Inwood Dr
- 371 Whiteside Dr
- 582 Spring Leaf Dr
- 594 Spring Leaf Dr
- 509 Apollo Dr
- 18 Coventry Chase Unit 18
- 512 Tana Ln
- 214 Madison St Unit 3A
- 601 Fairlane Dr
- 116 S Hammes Ave
