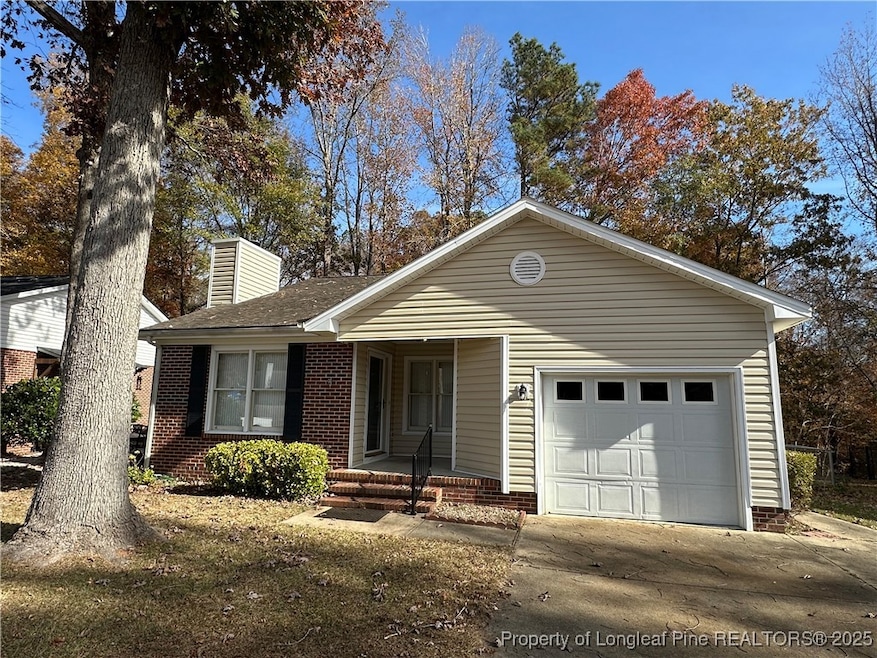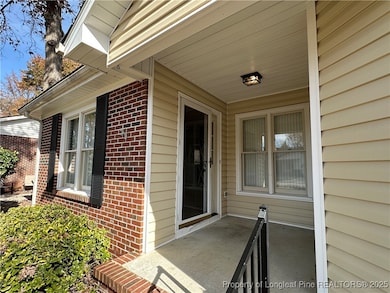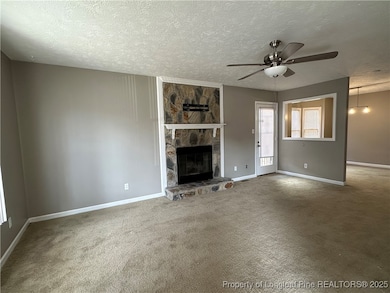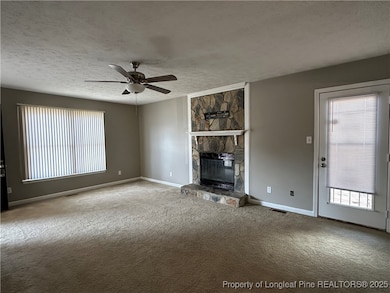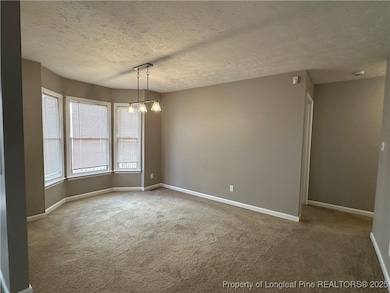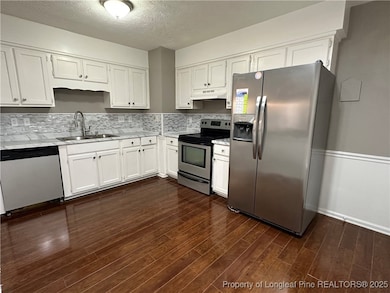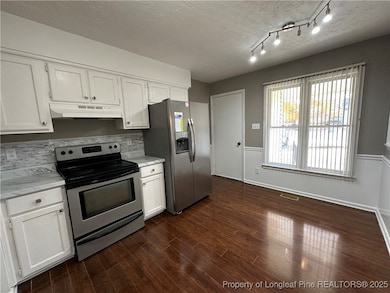2678 Rivercliff Rd Fayetteville, NC 28301
Brookwood NeighborhoodHighlights
- Deck
- Granite Countertops
- Formal Dining Room
- Ranch Style House
- Covered Patio or Porch
- 1 Car Attached Garage
About This Home
**FREE RENT FOR THE REST OF NOVEMBER** This 3 Bedroom, 2 Bath home is conveniently located to shopping, restaurants, the Cape Fear River and the Cape Fear River Trail. Living Room with Fireplace & Ceiling Fan, Formal Dining, Kitchen has Eat In area, SS Appliances to include Dishwasher, Range & Refrigerator. Laundry & Full Bath located off the Hallway. The Primary Bedroom includes a WIC & dedicated Bath. Side Deck great for Grilling & Sitting out in the Mornings or Evenings. Backyard partially Fenced with Chain link fencing. **REQUIRED LIMITED LIABILTY PROTECTION- ADDITIONAL $15 PER MONTH**
Listing Agent
PREFERRED PROPERTY MANAGEMENT CONSULTANTS License #0 Listed on: 11/19/2025
Home Details
Home Type
- Single Family
Est. Annual Taxes
- $1,679
Year Built
- Built in 1992
Lot Details
- Back Yard Fenced
- Property is in good condition
Parking
- 1 Car Attached Garage
Home Design
- Ranch Style House
- Vinyl Siding
Interior Spaces
- 1,260 Sq Ft Home
- Ceiling Fan
- Fireplace Features Masonry
- Formal Dining Room
Kitchen
- Eat-In Kitchen
- Range
- Dishwasher
- Granite Countertops
Flooring
- Carpet
- Laminate
Bedrooms and Bathrooms
- 3 Bedrooms
- Walk-In Closet
- 2 Full Bathrooms
- Bathtub with Shower
Laundry
- Laundry in unit
- Washer and Dryer Hookup
Outdoor Features
- Deck
- Covered Patio or Porch
Schools
- Nick Jeralds Middle School
- E. E. Smith High School
Utilities
- Central Air
- Heat Pump System
Listing and Financial Details
- Security Deposit $2,400
- Property Available on 11/19/25
Community Details
Overview
- Rivercliff Subdivision
Pet Policy
- No Pets Allowed
Map
Source: Longleaf Pine REALTORS®
MLS Number: 753216
APN: 0438-98-9114
- 570 Crooked Creek Ct
- 2737 Kentberry Ave
- 120 Kirkland Dr
- 400 Abbottswood Dr
- 349 Abbottswood Dr
- 200 Post Ave Unit 2
- 1932 Dogwood St
- 3309 Melba Dr
- 210 Colonial Dr
- 1608 Fayette Ave
- 112 Brookwood Ave
- 524 Randolph Ave
- 217 Scott Ave Unit B
- 221 Scott Ave Unit A
- 738 Ashboro St
- 1593 Mount Rainer Dr
- 3304 Green Valley Rd
- 1913 Corrinna St
- 633 Elk Ct
- 3111 Braddock Dr
